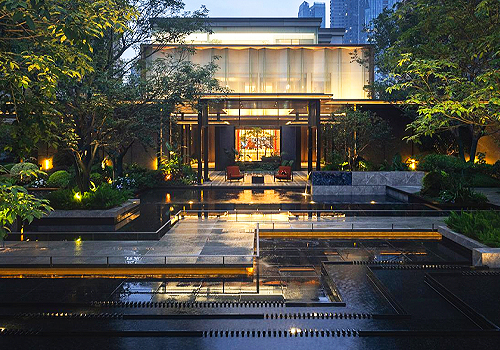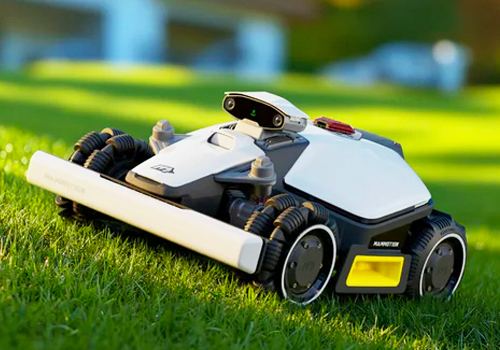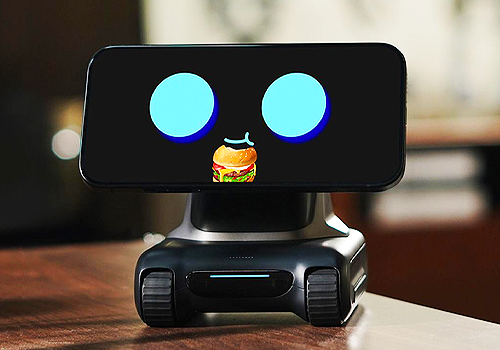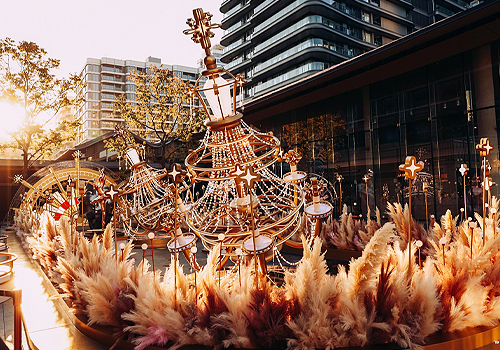2025 | Professional

Taiyuan MixC Ideal Islands
Entrant Company
Shenzhen SEPHONEL Culture Communication Co., Ltd.
Category
Landscape Design - New Category: Long-term Pop-up Block
Client's Name
Country / Region
China
Taiyuan MixC Ideal Islands is a project that centers its design on the concept of "archipelago-style light roaming", striving to create a blank art space amid the hustle and bustle of the city. It cultivates a relaxed, orderly, and poetic atmosphere for for slow-paced living, endowing the commercial block with a unique rhythm that captures the free-breathing spirit of scattered islands.
In terms of spatial layout, this project unfolds around the concept of an "archipelago-style block", dividing the space with several geometric architectural islands. This design mimics the rhythm of people moving freely between islands, fostering an open commercial circulation path that is both directional and full of a sense of exploration. Each "island" is not only an installation art piece but also an interactive, lingering-worthy social hub. Such an arrangement softens traditional enclosed boundaries, rendering the space open, welcoming, and flexibly adaptable.
In terms of visual presentation, the project speaks through architectural aesthetics, combining minimalist lines with low-saturation color schemes and limpid materials to forge a lightweight visual order. The thematic installations are distributed at key points along the main passage in the form of "miniature archipelagos" composed of multiple geometric structures. They are pure and clean, blending naturally with the surrounding environment. Additionally, the project boldly leaves parts of the block space blank and subtly incorporates elements like light strips, white birds, and immersive pools. This activates visual layers, crafts a unique commercial field with a "sense of breathability", and shapes a "semi-outdoor living space" that balances order with freedom—echoing the relaxed resort-like vibe amid the rhythm of the city.
Besides, the project embeds sustainability throughout its entire design, employing detachable structures and eco-friendly materials to enable modular construction and reuse. It integrates greenery with immersive pools to develop a natural microclimate, while accommodating future usage and regional linkage renewal to meet diverse operational needs.
The project as a whole harmonizes visual and sensory experiences, encouraging people to explore and interact, thereby further enhancing the social attributes and memorability of low-traffic zones in the commercial complex.
Credits

Entrant Company
Shanghai Jianyuan Landscape Planning and Design Co., Ltd.
Category
Landscape Design - Residential Landscape


Entrant Company
Mammotion
Category
Product Design - Robotics


Entrant Company
TangibleFuture Co.,Ltd.
Category
Product Design - Robotics


Entrant Company
Coolidea Cultural&Creative Co., Ltd
Category
Interior Design - Event Space (NEW)









