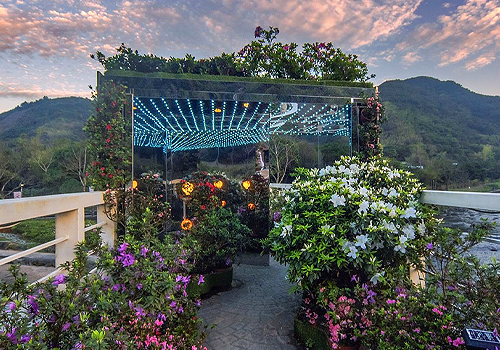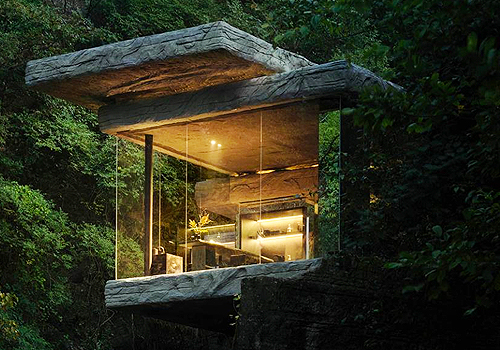2025 | Professional

Self-built Villa in Gushan Town, Jingjiang
Entrant Company
Hejing Design
Category
Interior Design - Living Spaces
Client's Name
Mr. LU Bo
Country / Region
China
This self-built residence is envisioned as a modern sanctuary where contemporary aesthetics, spatial purity, and nature merge seamlessly. The design seeks to dissolve boundaries between indoors and outdoors through clean architectural volumes, expansive glazing, and light-toned natural materials, creating a bright, tranquil home that breathes with its surroundings.
Rectangular and cubic forms interlock to create a sculptural presence and strong hierarchy, while unnecessary ornamentation is omitted in favor of crisp lines, refined proportions, and minimalist elegance. Large floor-to-ceiling windows in living, dining, and bedroom areas invite abundant daylight and frame sweeping views of gardens, distant hills, and lush greenery. Corner glazing and skylights further enhance openness, filling interiors with soft, shifting light while maintaining privacy and thermal comfort through deep eaves and slim shading devices.
Interiors adopt a calming palette of white walls, pale wood floors, and finely textured finishes such as micro-cement and eco-friendly matte paints. Materials are natural and tactile, ensuring harmony with the external landscape. Open-plan spaces flow effortlessly, allowing light and air to circulate freely. Furniture in modern, Nordic, or Japanese-inspired style combines natural woods, linen, leather, and rattan, fostering a relaxed, uncluttered lifestyle. Minimal décor, soft-toned textiles, abstract artwork, and carefully placed greenery bring warmth and vitality without disrupting serenity.
Daylight is the primary light source, complemented by layered artificial lighting—recessed downlights, linear coves, adjustable spotlights, and soft-shaded lamps—to create a warm evening ambiance that enhances comfort without overpowering the natural character of the space. Outdoor terraces and landscaped courtyards extend the living areas, using decking or pale stone finishes consistent with interiors. Carefully framed views transform nature into living artworks, enriching everyday moments with changing light and scenery, creating a seamless connection between human habitation and the natural environment.
Through pure geometry, fluid spatial connections, and nature-inspired materials, this residence transcends mere functionality to become a vessel for light, air, and reflection—a self-built home redefined as a serene retreat in timeless dialogue with the natural world, balancing modern living with deep emotional and sensory resonance.
Credits

Entrant Company
New Taipei City Government, Grace Life Enterprise Co., Ltd, Lotuslandscape Co., Ltd
Category
Landscape Design - Landscape Renovation


Entrant Company
AVAD
Category
Interior Design - Living Spaces


Entrant Company
Shanghai DianJi University & Shanghai koosimy Tech Co., Ltd & Zhongke Naxin Sensing Tech (Binhai) Co., Ltd
Category
Product Design - Medical Devices


Entrant Company
DoDesign Architecture
Category
Architectural Design - Rural Design
