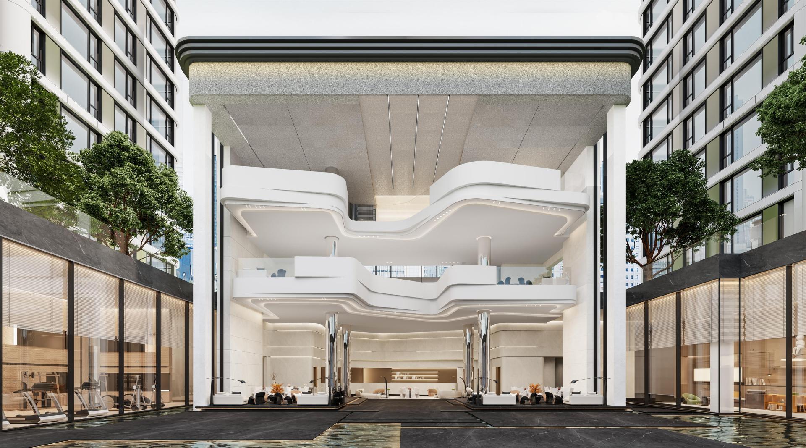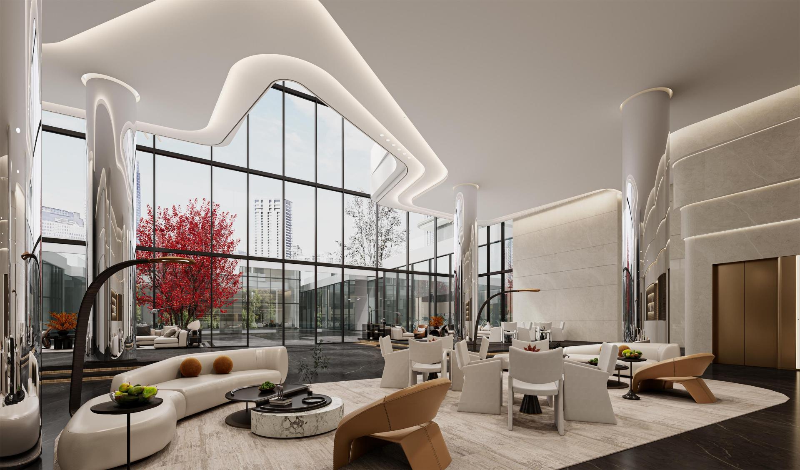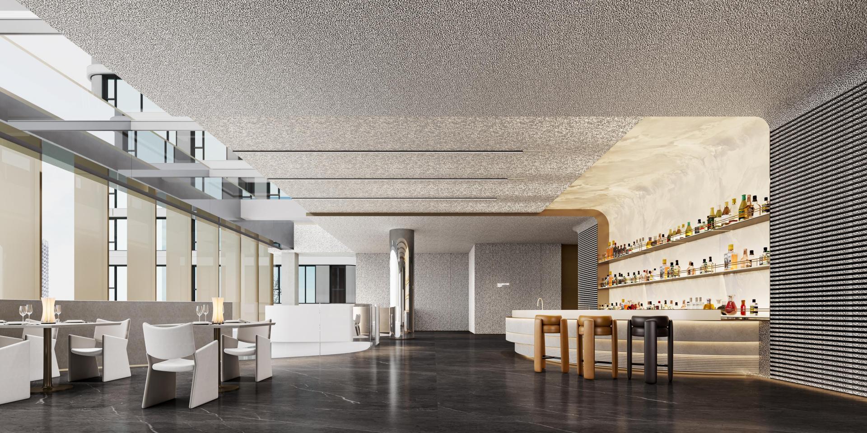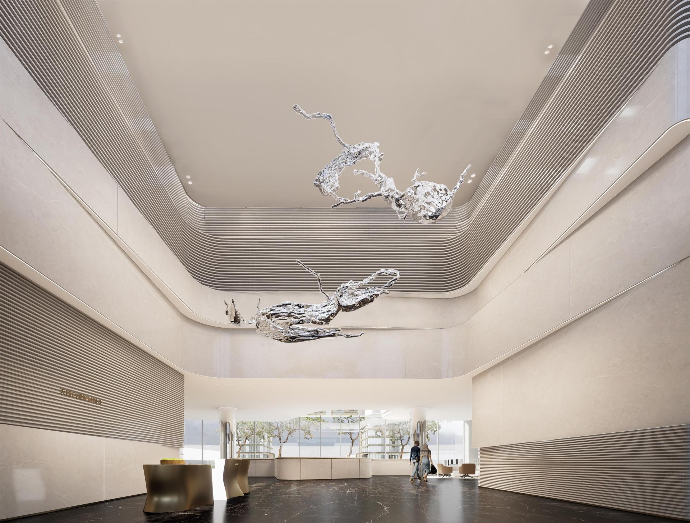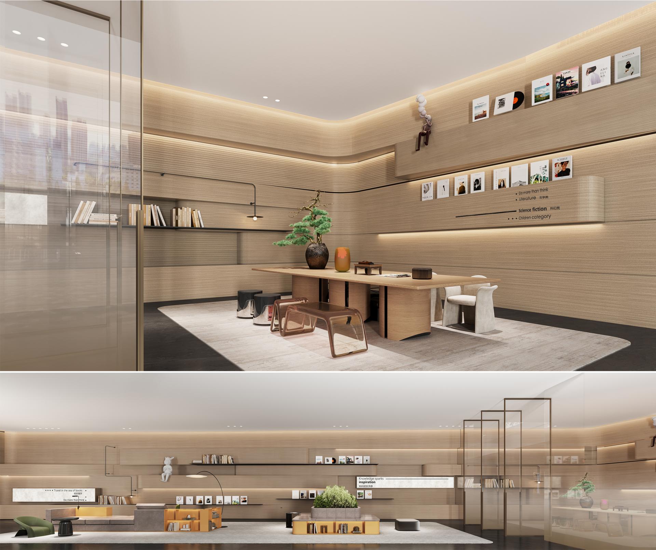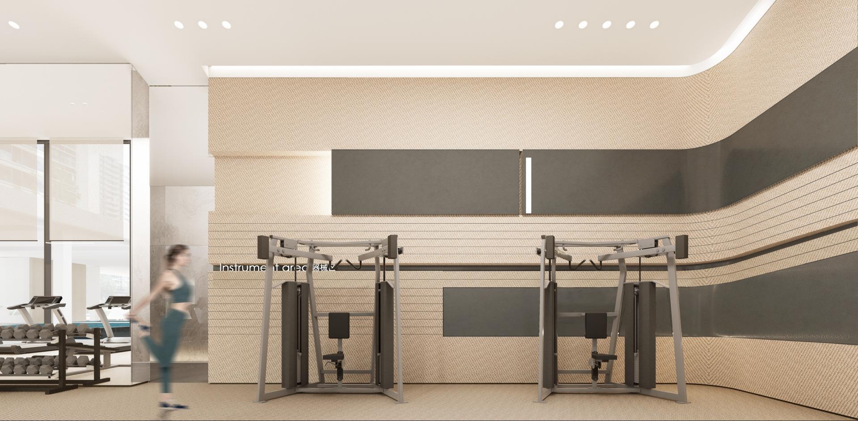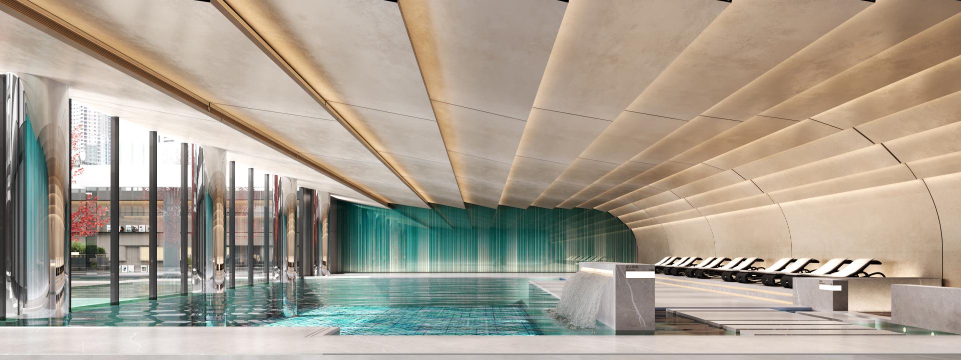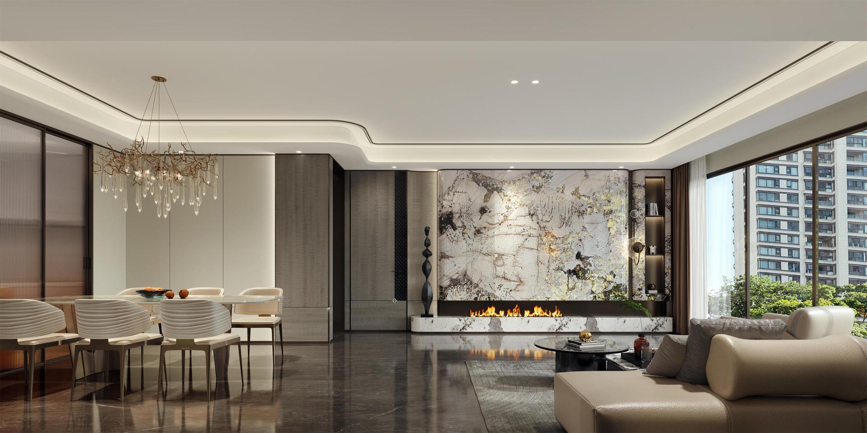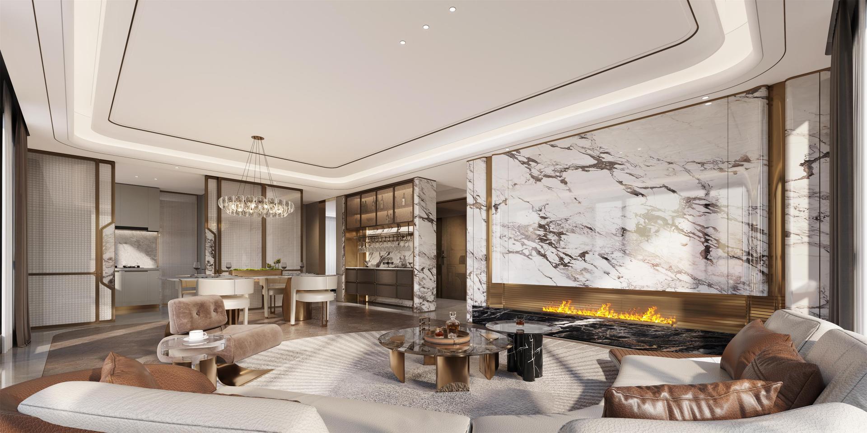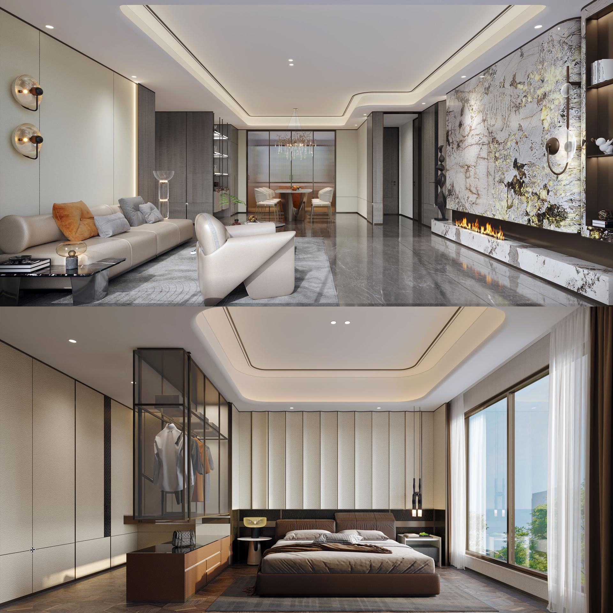2025 | Professional

New Town No.1 Tianchen
Entrant Company
Moshe Architectural Design (Shanghai) Co., Ltd.
Category
Interior Design - Residential
Client's Name
Country / Region
China
The project is located in Lvliang, Shanxi Province, encompassing a clubhouse and model room functional spaces. Rooted in Lvliang’s regional cultural context, the design unfolds around the “Native Culture” theme, integrating a sunken courtyard, open circulation, and material narratives to create an “urban mountain retreat” experience. The core aim is to strengthen the connection between landscape and interior, fostering an emotional resonance of “letting nature thrive” while meeting the social, leisure, and wellness needs of all age groups.
The clubhouse is a three-story standalone structure, with floors divided by slabs, resulting in weak inter-level connections. The design team, based on the existing structure, partially recessed the floor slabs near the glass curtain wall facing the sunken courtyard, creating a form reminiscent of Lvliang’s mountainous terrain. This enhances emotional resonance between people and space while breaking vertical spatial constraints. Viewed from the sunken courtyard, the interior resembles a cohesive “display window”, becoming the project’s iconic memory point.
At the clubhouse entrance, a dual floating metal art installation, inspired by liquid metal, mimics Lvliang’s winding mountain contours. Spotlights highlight the sculpture’s curved surfaces, casting dynamic light and shadow patterns, enhancing spatial narrative and rhythm. As a spiritual totem, it embodies the philosophy of “mountains and flowing clouds,” using reflective materials to extend visual depth, creating a ceremonial and immersive homecoming experience, forming the first emotional anchor in the spatial sequence.
The second-floor lounge, themed as an “urban retreat,” uses aluminum foam ceilings to reflect sunset hues, evoking a “serene, shimmering” twilight ambiance. Paired with modern art-inspired custom furniture and soft furnishings, it fosters a relaxed, comfortable conversational atmosphere.
The swimming pool’s curved ceiling, shaped like layered waves, mirrors Lvliang’s mountain outlines. Warm light strips embedded in artistic glass grilles refract onto the water, creating a “floating mountain shadow” effect through the interplay of structure and reflection.
The design, themed around “Lvliang’s mountains and waters,” integrates artistic expression, material texture, and human circulation, achieving emotional spatial extension within limited dimensions. It conveys humanistic care, “a weary traveler finds home”, deepening users’ sense of belonging and spiritual solace.
Credits
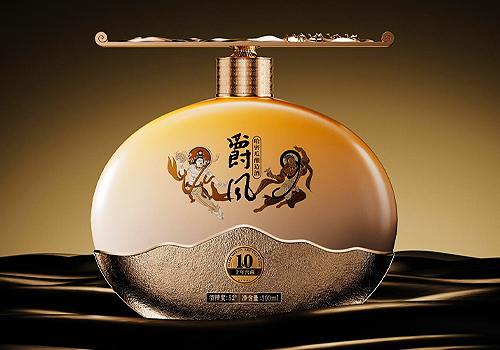
Entrant Company
Xianji International Brand Management (Hainan) Co., Ltd.
Category
Packaging Design - Wine, Beer & Liquor


Entrant Company
DDON Planning & Design Co., Ltd
Category
Landscape Design - Residential Landscape

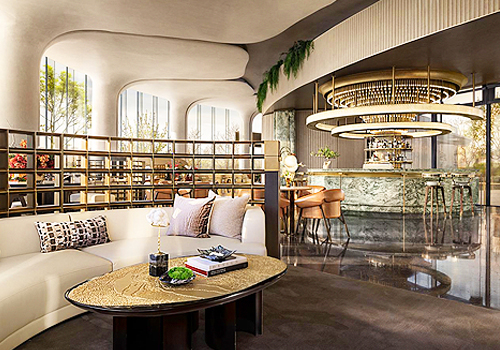
Entrant Company
Matrix Design
Category
Interior Design - Commercial

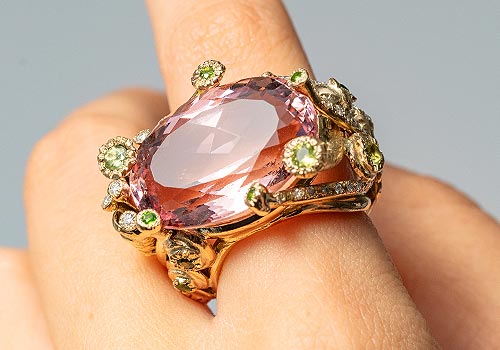
Entrant Company
Sanda design
Category
Fashion Design - Jewelry

