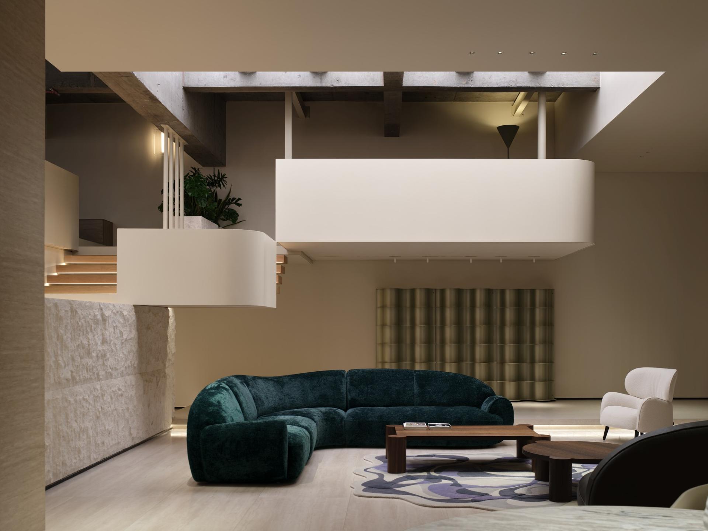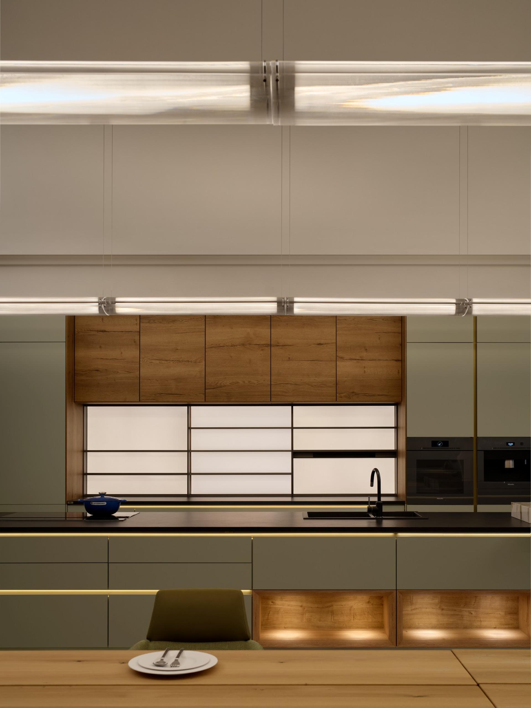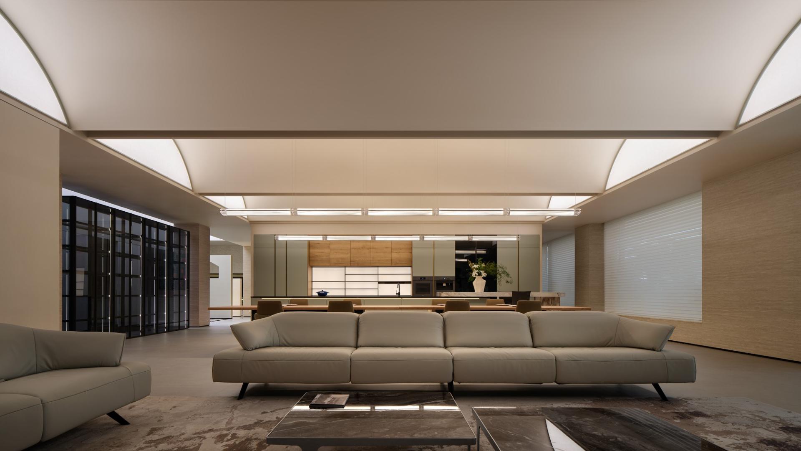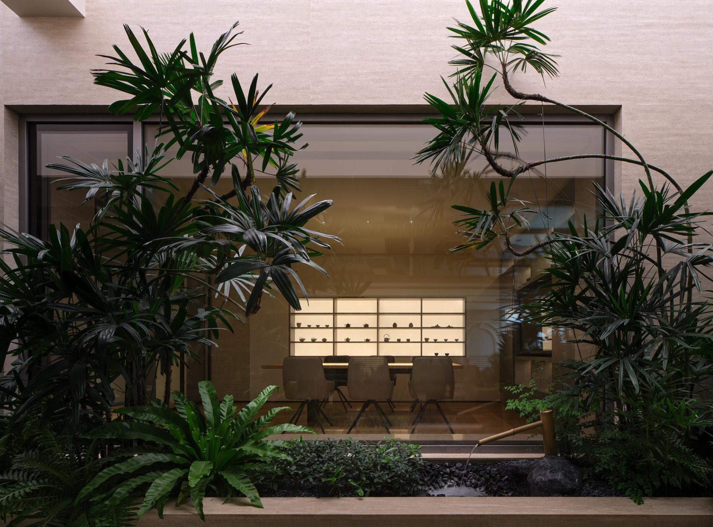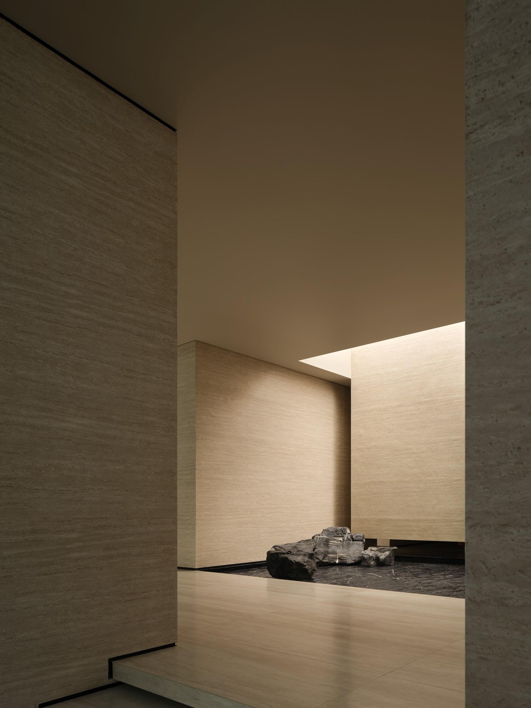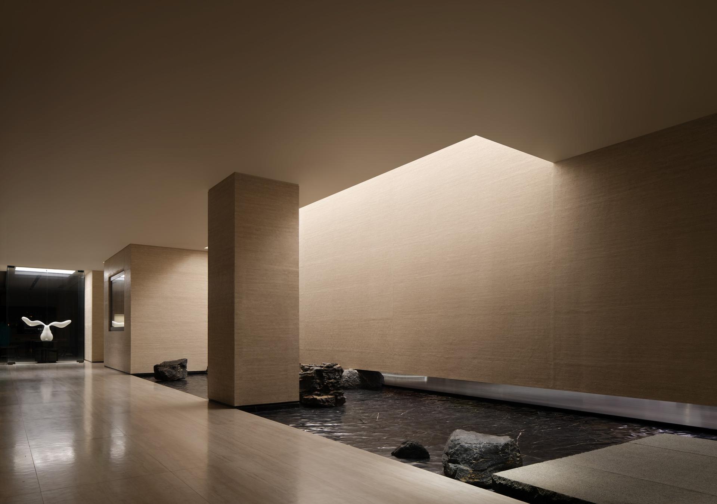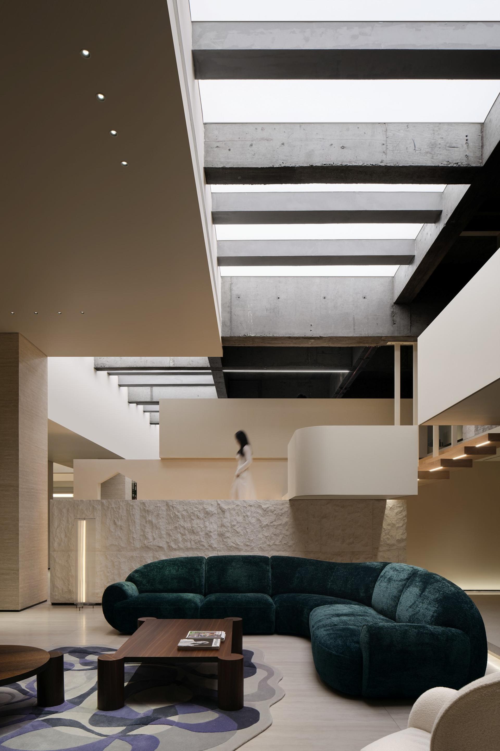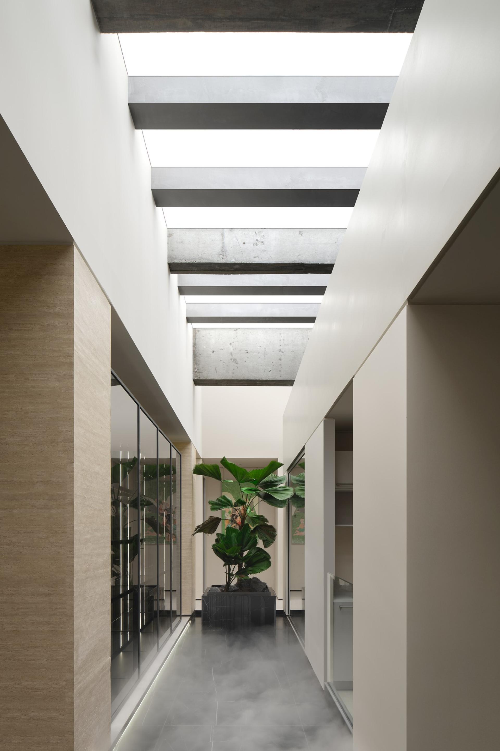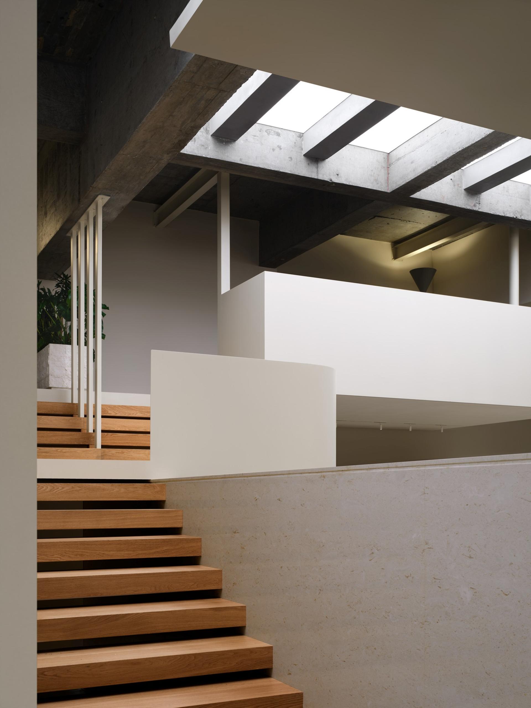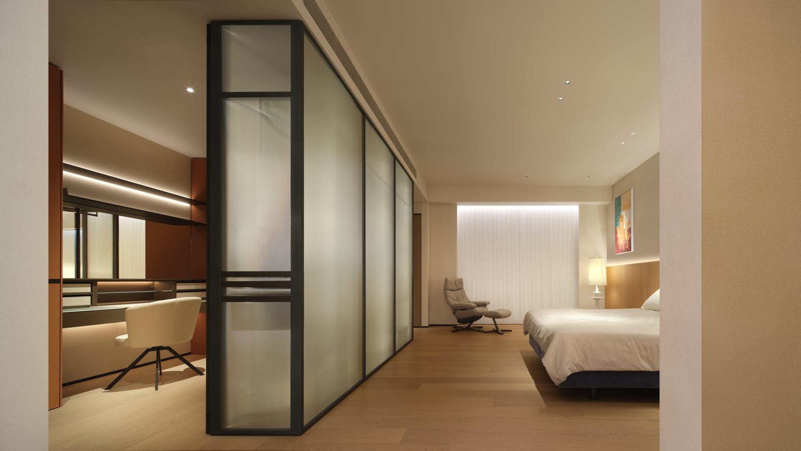2025 | Professional

Home is Love
Entrant Company
JENME Design
Category
Interior Design - Commercial
Client's Name
Country / Region
China
The exhibition hall constructs an immersive spatial prologue with a triple entrance, and the villa entrance between the columns of the north façade, under the eaves and the colonnade as a curtain, mottled light and shadow pass through the columns with a sense of sequence, creating a solemn ceremony like homecoming.
On the north and south sides of the east façade, the simple lines of the large flat entrance stand opposite the hidden style of the entrance of the clubhouse, and the 22-meter green flower pond runs through it, and the light film simulates the skylight pouring down, breaking the inherent boundary between the inside and outside of the building.
The core exhibition area is unfolded with an open layout of living room, dining room and island, and the 10.2-meter long combination cabinet is like a flowing exhibition wall, vividly showing the exquisite craftsmanship of the product and interpreting the texture expression of the ideal residence.
On the ceiling, a new beam-column sequence is integrated between the original column networks to meet the needs of fire pipelines. The juxtaposition of old and new structures, the collision of roughness and precision, reveals the beauty of the original skeleton. The light of the sky flowing from the hanging lamp film flows between the columns, blurring the boundary between man-made and natural, and the space becomes a container of light.
Adjacent to the water feature, the clubhouse extends from the west cabinet to a 6-meter-long dining table, and the island, bar and guest sofa complete a functional closed loop. On top of the functional layout, the spatial context gradually emerges, and the rhythm of the vault reshapes the publicity of the space. The light flows along the curved surface, and the equipment is hidden in the structural gaps, leaving a pure curved surface that extends upwards, giving the space an almost sacred sense of scale.
The chandelier above the bar and dining table is called the tile lamp, and each ceramic component of the tile lamp echoes the shape of the arch coupon, alluding to the warm essence of the home.
Credits

Entrant Company
SHUISHI
Category
Landscape Design - Landscape Renovation


Entrant Company
MOD Worldwide
Category
Product Design - Unexpected Design

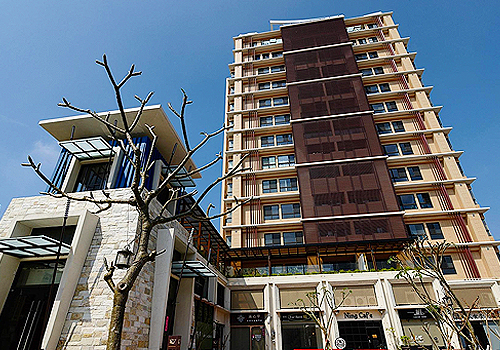
Entrant Company
Chun Yueh Construction Ltd.
Category
Architectural Design - Residential

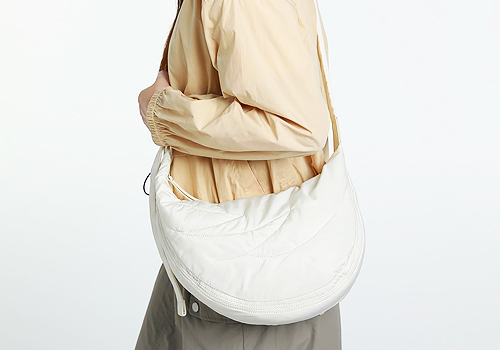
Entrant Company
Guangzhou LEFF BAGS Co., Ltd.
Category
Fashion Design - Bags

