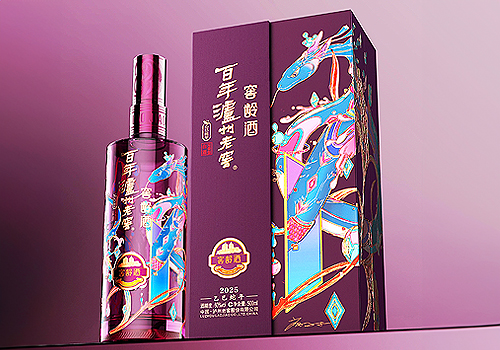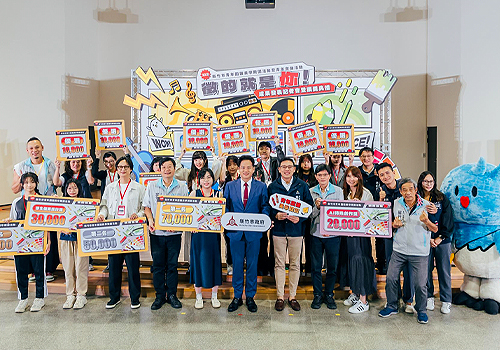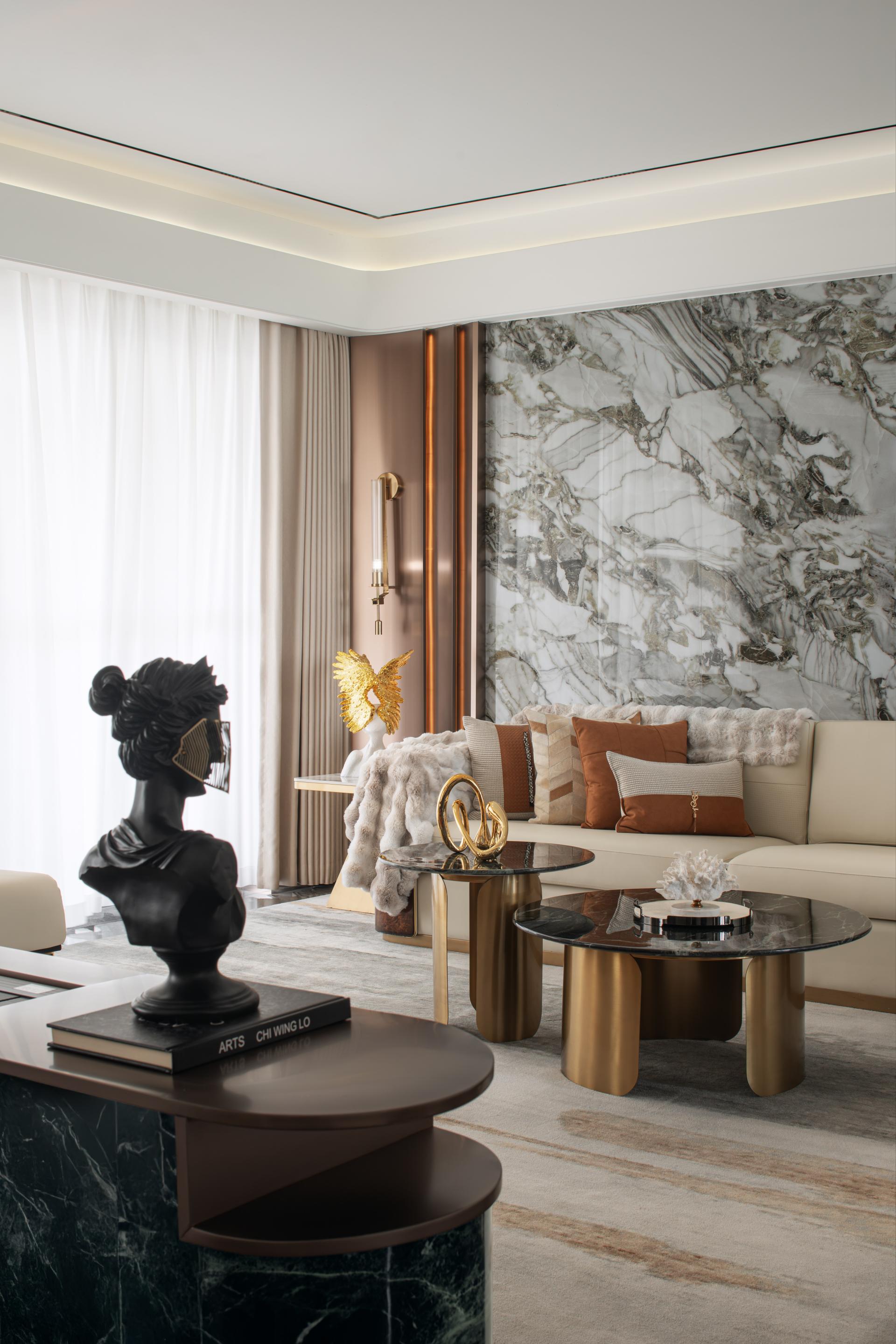2025 | Professional

Jucheng・Royal View Bay 199㎡ Riverside Showflat
Entrant Company
AR-NISA ARCHITECTS
Category
Interior Design - Living Spaces
Client's Name
Zhongshan Jucheng Real Estate Development Co., Ltd.
Country / Region
China
Rooted in the philosophy of “Art in Life, Life in Art,” this 199㎡ residence redefines contemporary living by dissolving traditional spatial boundaries and embracing a holistic fusion of nature, art, and functionality. Situated adjacent to Xiaolan Waterway, the design draws inspiration from its cultural and ecological context, seamlessly introducing exterior views into the interior and blurring the line between architecture and landscape.
At its core, the project leverages spatial fluidity to create a dynamic "living theater"—a versatile layout that connects the living room, dining area, and study in an open-plan format. This architectural choreography promotes visual continuity and fosters spontaneous family interactions. The clever integration of a liftable TV between the dining and wine-tasting zones enhances functionality while preserving aesthetic coherence.
The entryway serves as a transitional threshold, offering a serene prologue to the home. Soft beige cabinetry outlined with dark accents, traditional Chinese-style lighting, and curated green installations evoke a balanced dialogue between modern sophistication and cultural heritage. The side mirror visually amplifies the greenery and natural light, enriching the first impression with layers of depth and vitality.
Material selection plays a key narrative role throughout. Cold Jadeite slabs—used on the living and study walls—introduce an artistic, almost painterly quality reminiscent of ink-wash landscapes. The interplay between their cool tones, warm walnut veneers, and metallic accents achieves a tactile tension between elegance and restraint. This multi-material approach refines the light luxury style, elevating the spatial experience without excess.
The bedrooms extend the philosophy of "quiet luxury," where function meets emotional retreat. Minimalist lines frame the layout, while rich textures—velvet, brushed metal, soft upholstery—create a sanctuary of calm. Each zone (sleep, storage, rest) is harmoniously orchestrated to deliver a space that nurtures comfort and individuality.
This project is a poetic expression of high-end urban living: thoughtful yet restrained, luxurious yet grounded in human warmth. It is not just a residence, but an immersive canvas of artistry and life, where every detail speaks to a refined aesthetic and contemporary lifestyle.
Credits

Entrant Company
SHENZHEN ORACLE CREATIVE DESIGN CO.,LTD
Category
Packaging Design - Wine, Beer & Liquor


Entrant Company
Les Lunes à Deux Limited
Category
Packaging Design - Prepared Food


Entrant Company
Bosic Integrated Marketing Ltd.
Category
Conceptual Design - New Category


Entrant Company
TAYU DESIGN
Category
Interior Design - Renovation








