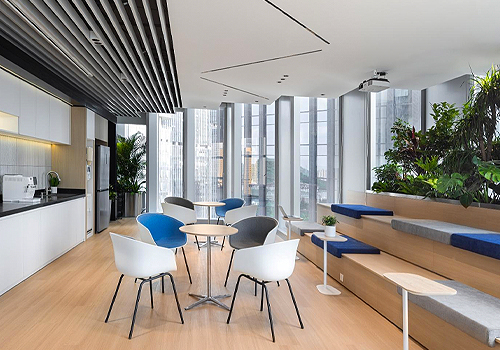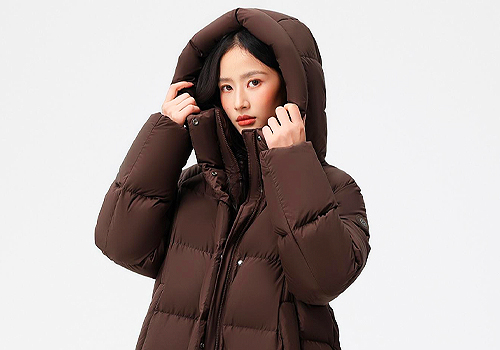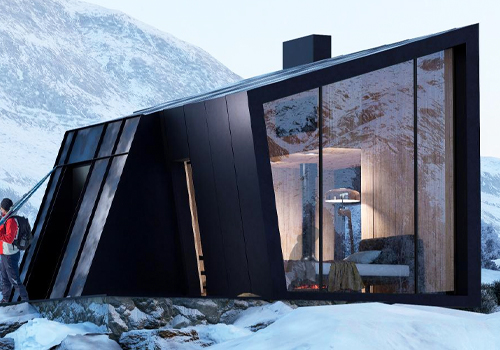2025 | Professional

China Overseas Time Villa
Entrant Company
MILAND DESIGN
Category
Landscape Design - Residential Landscape
Client's Name
China Overseas Development Group Co.,Ltd Bei Jing
Country / Region
China
The project is located in Shunyi District, Beijing, covering a total area of approximately 150,000 square meters, consisting of two types of residential units: townhouse and high-quality apartment.
The townhouse area mainly consists of narrow lanes. The design integrates rich landscape elements, such as connecting corridors, mirror pools, cascading water, and placed stones, to decorate the space, with special selections of colorful-leaved large trees to enclose the area. The ground is paved with different materials to soften the boundaries and enhance the experience of the walking paths.
The area of high-quality apartment features a very rare 8,000-square-meter central axis space. The design of the landscape breaks away from the square architectural layout and adopts a curved composition as a whole. It makes multi-dimensional transitions between the facade and the plane. The garden paths and water systems are combined to form a double spiral structure. Thus, the garden paths sometimes seep into the water surface and sometimes are separated from it by plant clusters, presenting a series of natural valley landscapes such as flat bridges, cascading water, waterfront platform, and stone revetments. The garden path extending from this core area connects smoothly with the path leading home between the buildings, guiding the flow of people to gather here.
Credits

Entrant Company
ECM Developments Pty ltd
Category
Interior Design - Residential


Entrant Company
ADD ASSOCIATES Co., Ltd
Category
Interior Design - New Category


Entrant Company
Snow Flying Industrial Co., Ltd.
Category
Fashion Design - Prêt-à-porter / Ready-made


Entrant Company
Guanyu Tao & Zhaoxiong Han
Category
Architectural Design - Tiny Houses / Compact Living (NEW)
