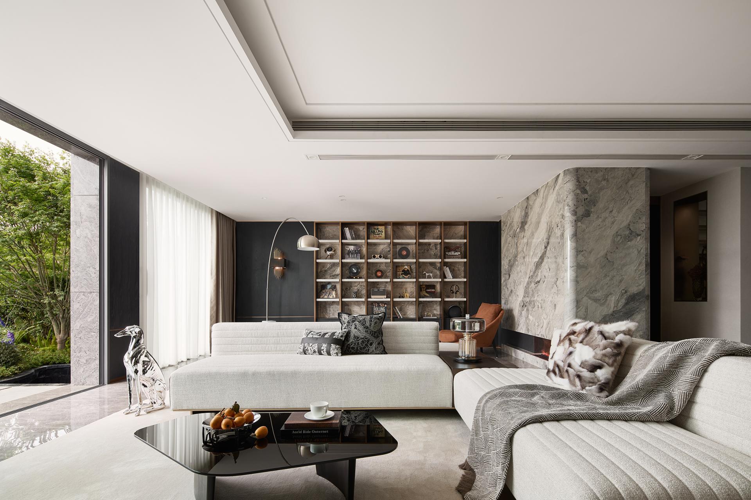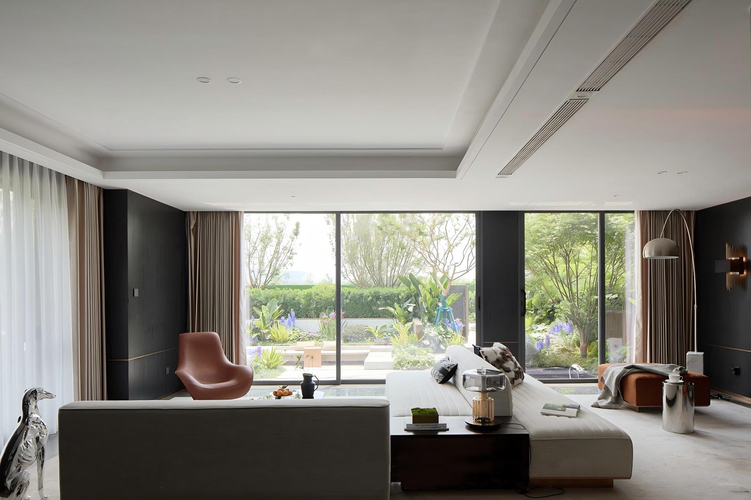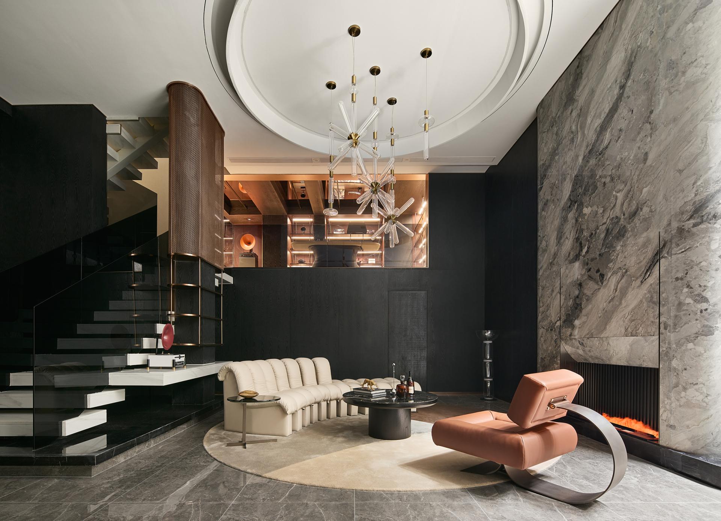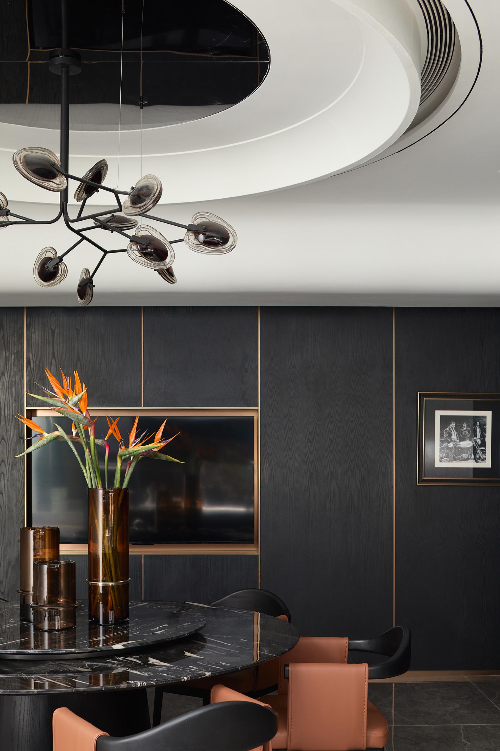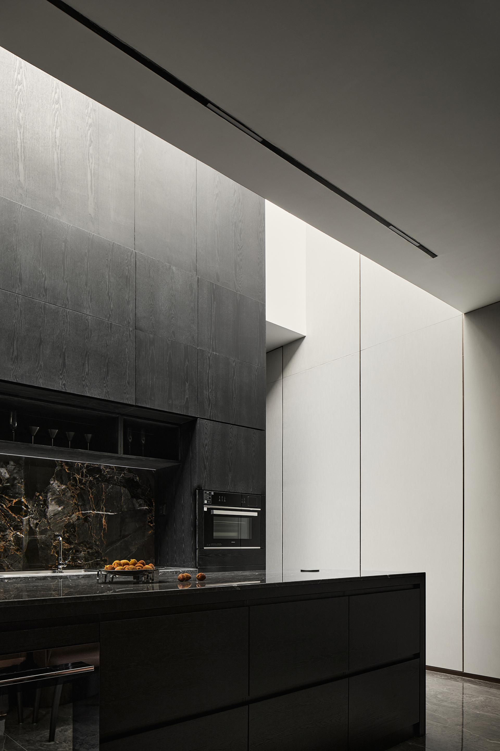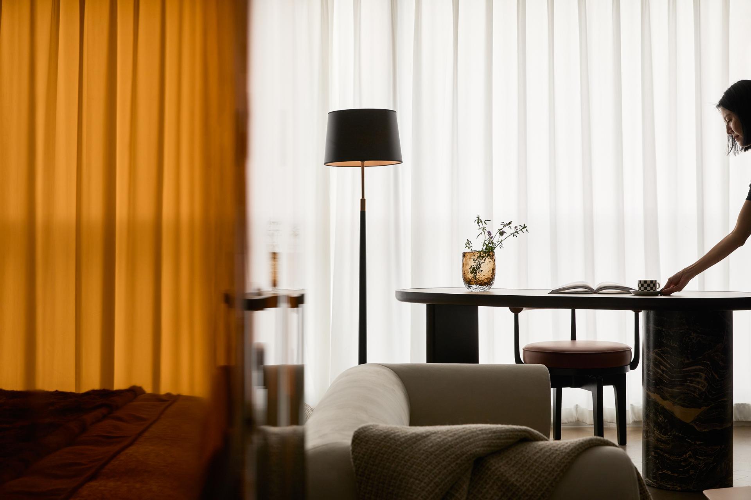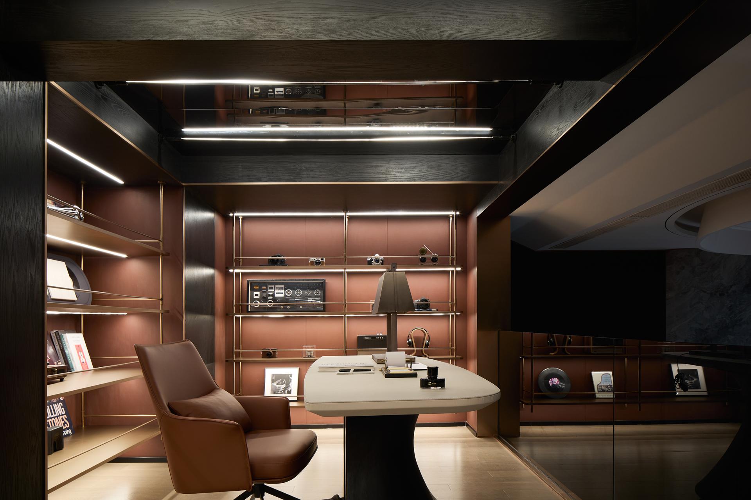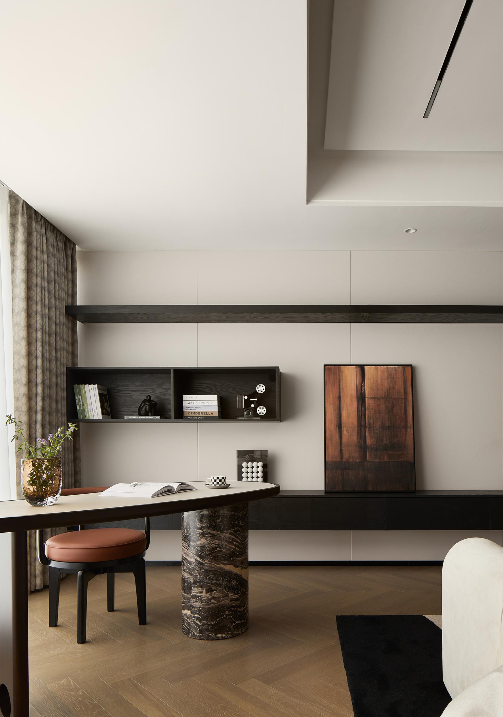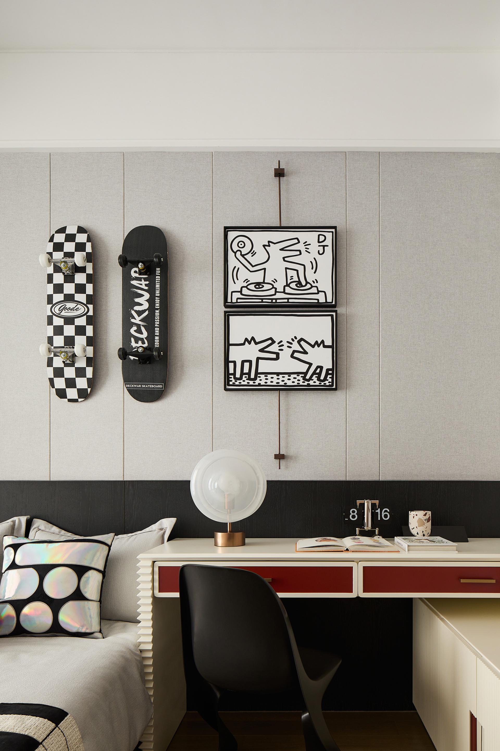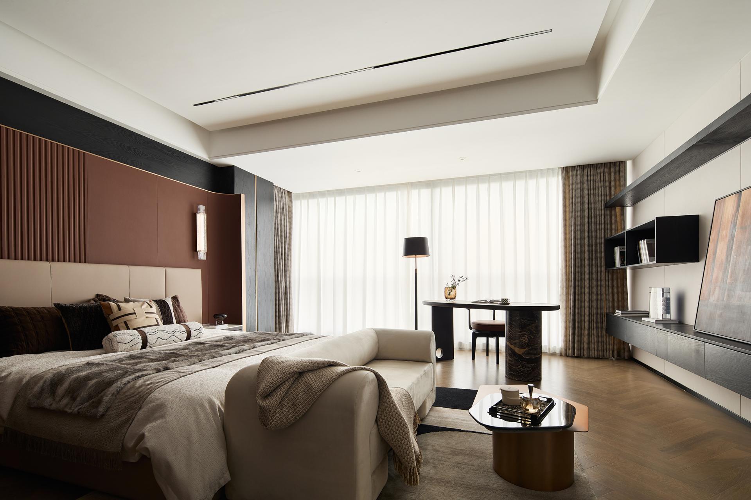2025 | Professional

City Art Villa Model Room in Chengdu
Entrant Company
Zhou Jin, Lu Xin
Category
Interior Design - Showroom / Exhibit
Client's Name
Chengdu Tiantou Real Estate Development Co., Ltd
Country / Region
China
Rooted in the natural foundations and cultural context of Chengdu Tianfu New Area’s Science City, the project draws inspiration from the spiritual essence of Shu culture and the contemporary lifestyles of Sichuan residents, establishing the core positioning: “Secluded Elegance · Symbiosis with Nature.” Using a de-symbolized design language, it reinterprets the Eastern philosophy of “great seclusion within the city” in harmony with modern needs, integrating natural charm with technological texture to achieve both material comfort and spiritual abundance.
Guided by the concept of “modern secluded luxury,” the design incorporates the wisdom of Western Sichuan dwellings—“inviting scenery indoors and framing views as paintings”—into contemporary spatial narratives. It creates a multi-sensory atmosphere through visual contrasts of textures, auditory evocations of culture, tactile impressions of natural surfaces, and olfactory immersion in fresh air. Light and shadow become a dynamic language, with the dining area’s “skywell” casting rhythms that evolve over time, fostering a tranquil coexistence of nature and humanity.
Adapting to a sloped-site context, the design prioritizes spatial innovation through functional reorganization. Sunken club spaces expand living scenarios. Addressing the “dark house” challenge in the dining area, a transparent daylighting roof inspired by Western Sichuan courtyards transforms terrain differences into a lighting advantage.
Committed to “minimizing disturbance to nature,” material choices emphasize low-carbon sustainability. PU artificial stone replaces natural stone, offering lightweight installation, weather resistance, durability, and low maintenance, with no harmful substances in production. Stone-like sintered stone, made from natural minerals, uses pollution-free processes and is 100% recyclable. Luxury is conveyed through authentic material textures rather than excessive ornamentation, achieving aesthetic and economic unity while ensuring environmental responsibility.
After completion, the project meets both functional and spiritual needs. Social spaces foster connection, private areas ensure rest, and sunken clubs broaden social interaction. Healing spaces inspired by vinyl culture and piano performances evoke emotional resonance. Natural light from the “skywell” enriches interiors, and tactile materials offer comfort. The result is a multi-sensory secluded luxury that immerses residents in nature and culture, embodying a warm, sustainable “concealed prosperity” lifestyle.
Credits
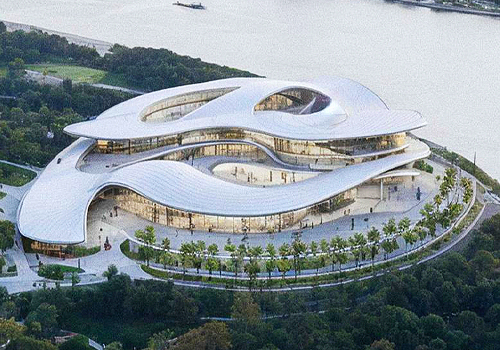
Entrant Company
Qing Duan
Category
Architectural Design - Cultural

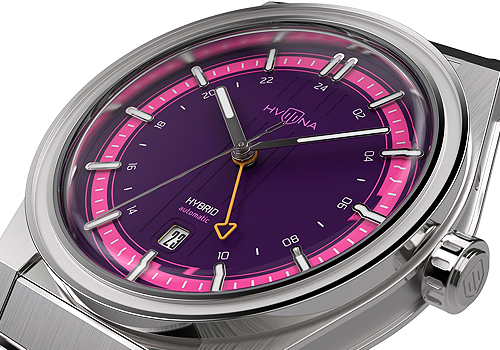
Entrant Company
Hvilina watch manufactory
Category
Fashion Design - Watches

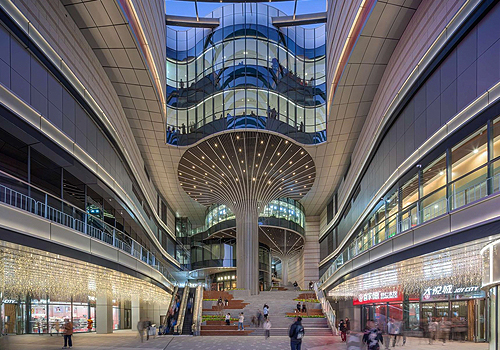
Entrant Company
Shanghai three color Shiguang Culture and art Co..LTD
Category
Lighting Design - Architectural Lighting

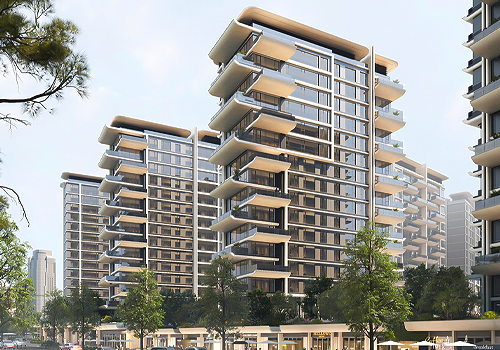
Entrant Company
line+ studio
Category
Architectural Design - Residential

