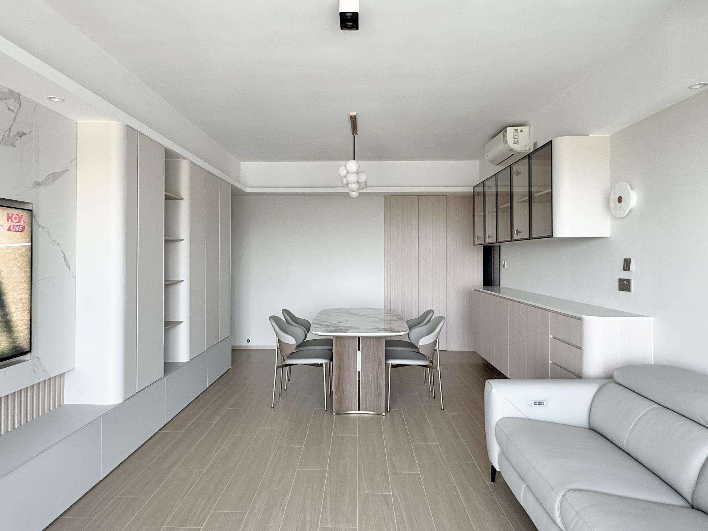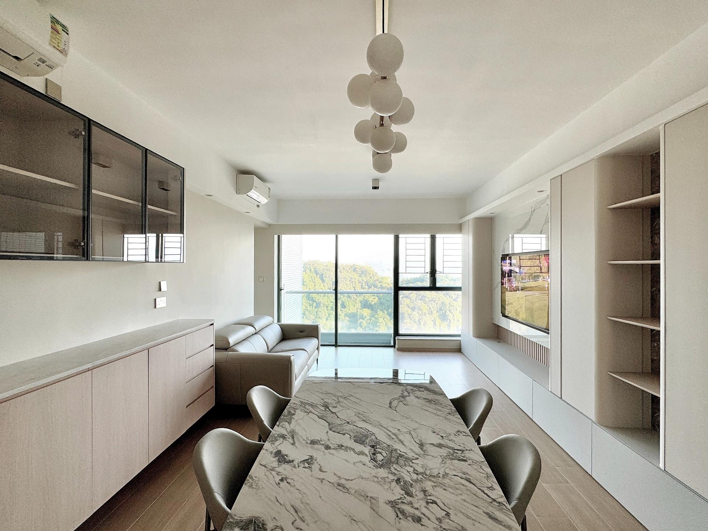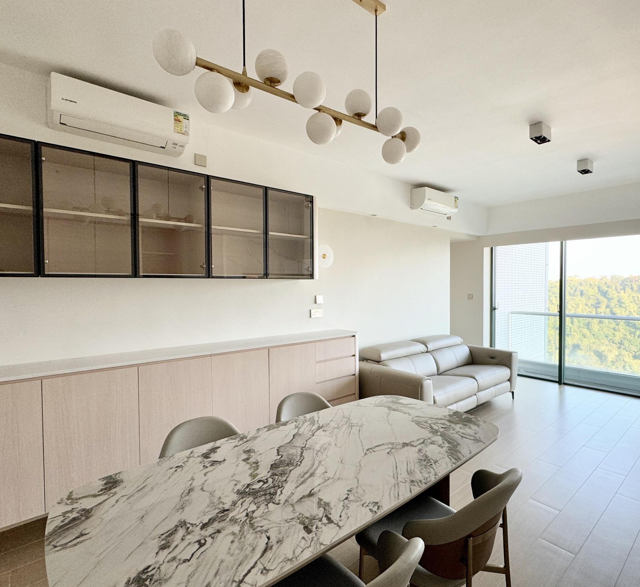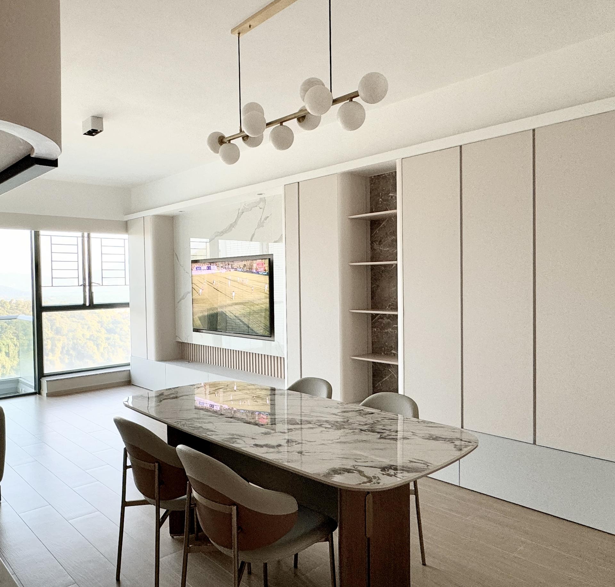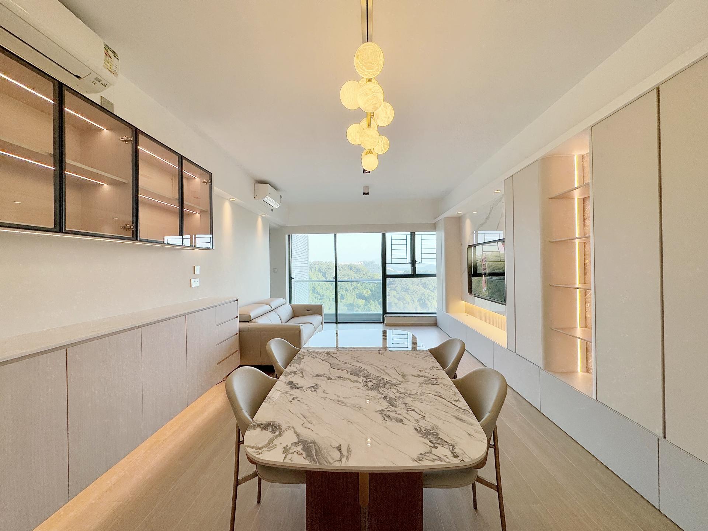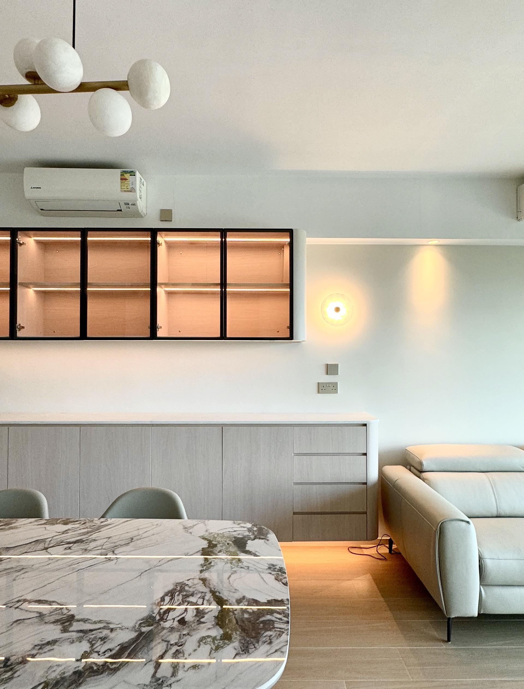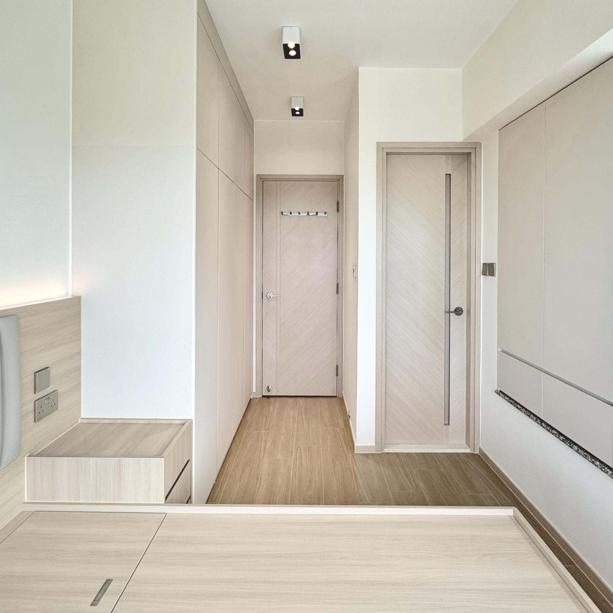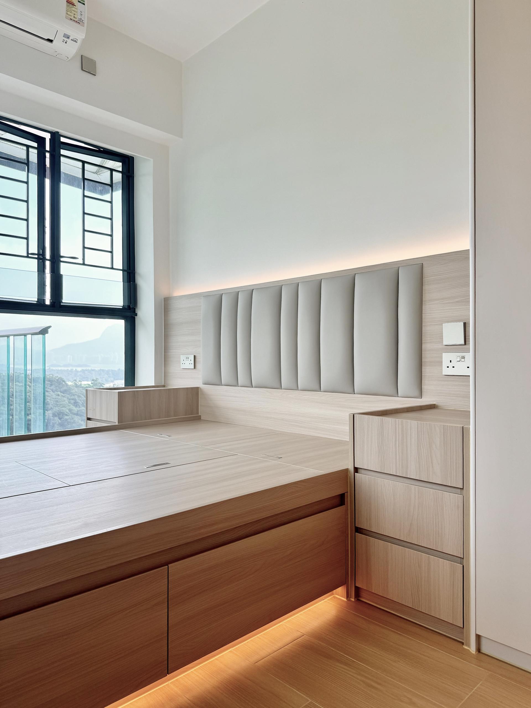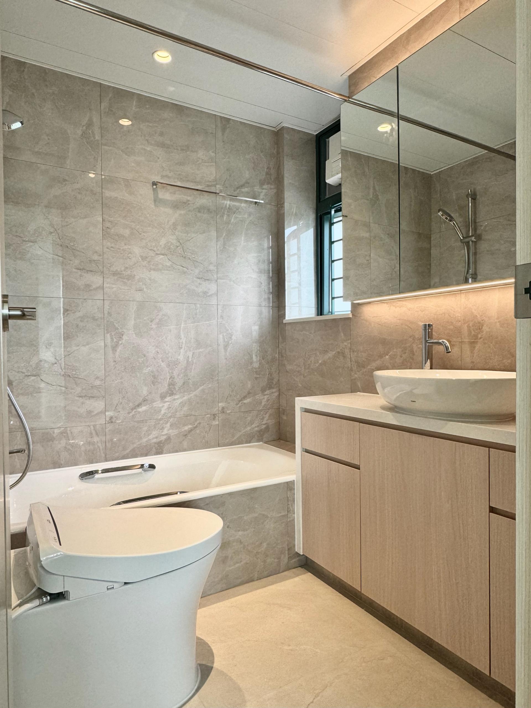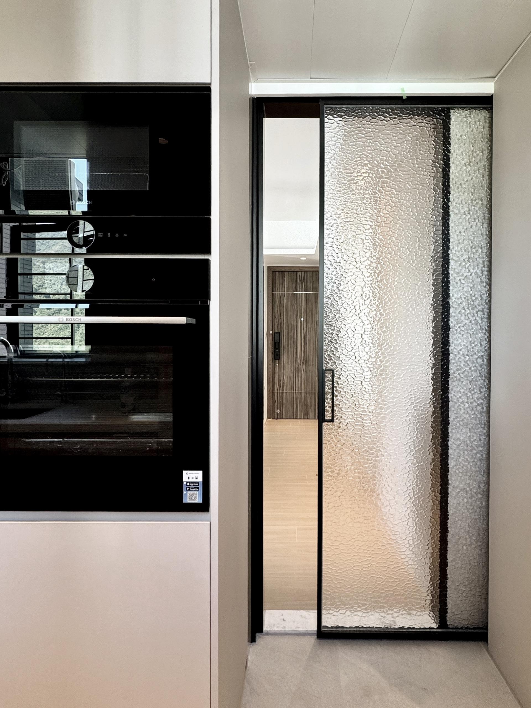2025 | Professional

Mont Vert Residence, Tai Po, Hong Kong
Entrant Company
Beliving Interiors Ltd.
Category
Interior Design - Living Spaces
Client's Name
Country / Region
Hong Kong SAR
Originally configured as a 1-living-room, 3-bedroom unit with a master ensuite and maid’s room, this residence was redesigned to meet the lifestyle needs of a retired couple and their two adult children. The challenge was to create a layout that blends the aesthetic preferences of two generations while optimizing space and functionality.
The design embraces a human-centered approach, balancing minimalist practicality favored by the couple with the children’s desire for modern refinement. The overall style is “modern minimalist luxury,” focusing on functional elegance without superfluous decoration. Inspired by the surrounding natural environment, the palette features warm wood tones paired with whites, creams, and light grays to evoke a fresh, cozy atmosphere. Subtle accents of marble, steel, and gentle curves add understated sophistication.
Significant spatial reconfiguration included converting the maid’s bathroom into a laundry room and reallocating the maid’s bedroom to expand the kitchen and storage, allowing for a larger refrigerator without compromising countertop space. A slatted wall subtly conceals the storage room entrance, blending functionality with aesthetics. The living and dining areas feature a custom TV wall with integrated storage and display, incorporating materials such as marble, glass, and aluminum for a refined yet serene ambiance. Bedrooms emphasize natural, muted materials to foster privacy and tranquility, contrasting with the polished living spaces. Bathrooms use marble-effect tiles and focused lighting to create a relaxing environment with practical storage.
Balancing diverse tastes among four family members was a key challenge. Through patient discussions and on-site furniture placement demonstrations, the design team achieved consensus on critical layout decisions, such as maintaining the sofa-adjacent storage cabinet for optimal space use and visual layering.
The design harmonizes natural warmth and luxury by blending light oak with marble, balanced with complementary tones to unify the space. Repeating key materials across rooms aligns with the firm’s sustainable design philosophy of minimizing waste and maximizing resource efficiency.
Through thoughtful spatial planning, material innovation, and a balanced design philosophy, the residence offers both comfort and elegance, reflecting a modern lifestyle that honors family cohesion and the natural surroundings.
Credits
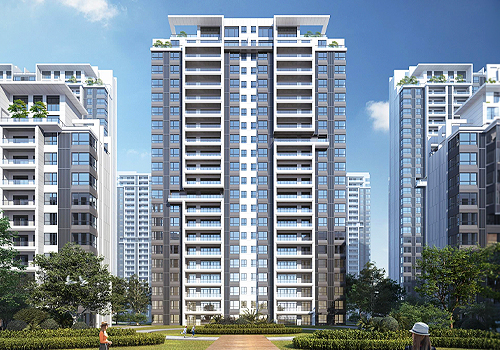
Entrant Company
Shenzhen LiuBai Architecture Design Consulting Co., Ltd.
Category
Architectural Design - Urban Design


Entrant Company
Guangdong Qiyue Future Technology Co.Ltd
Category
Product Design - Textiles / Floor Coverings

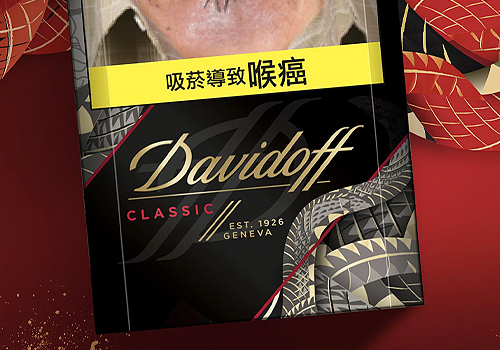
Entrant Company
Marks Design
Category
Packaging Design - Tobacco

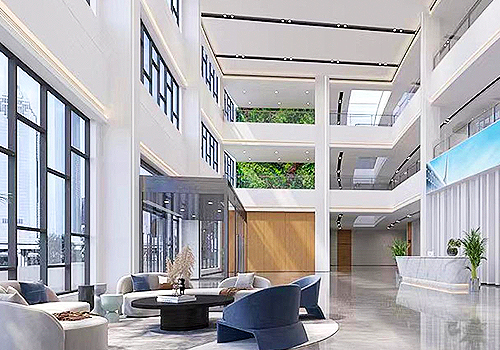
Entrant Company
Zhao Minru
Category
Interior Design - Office

