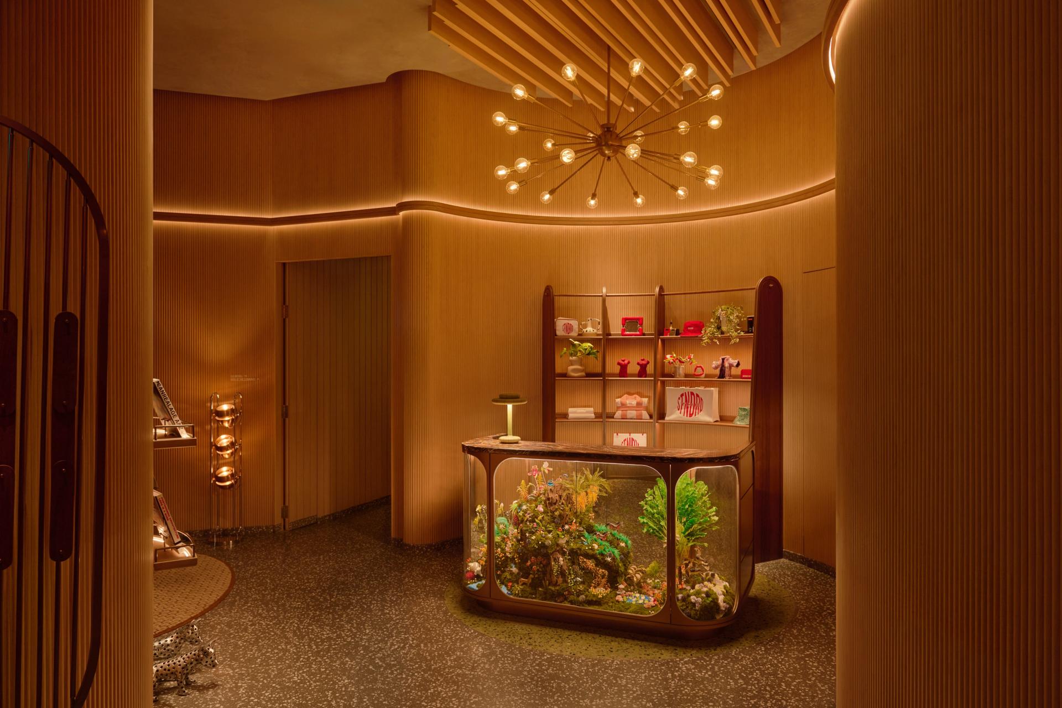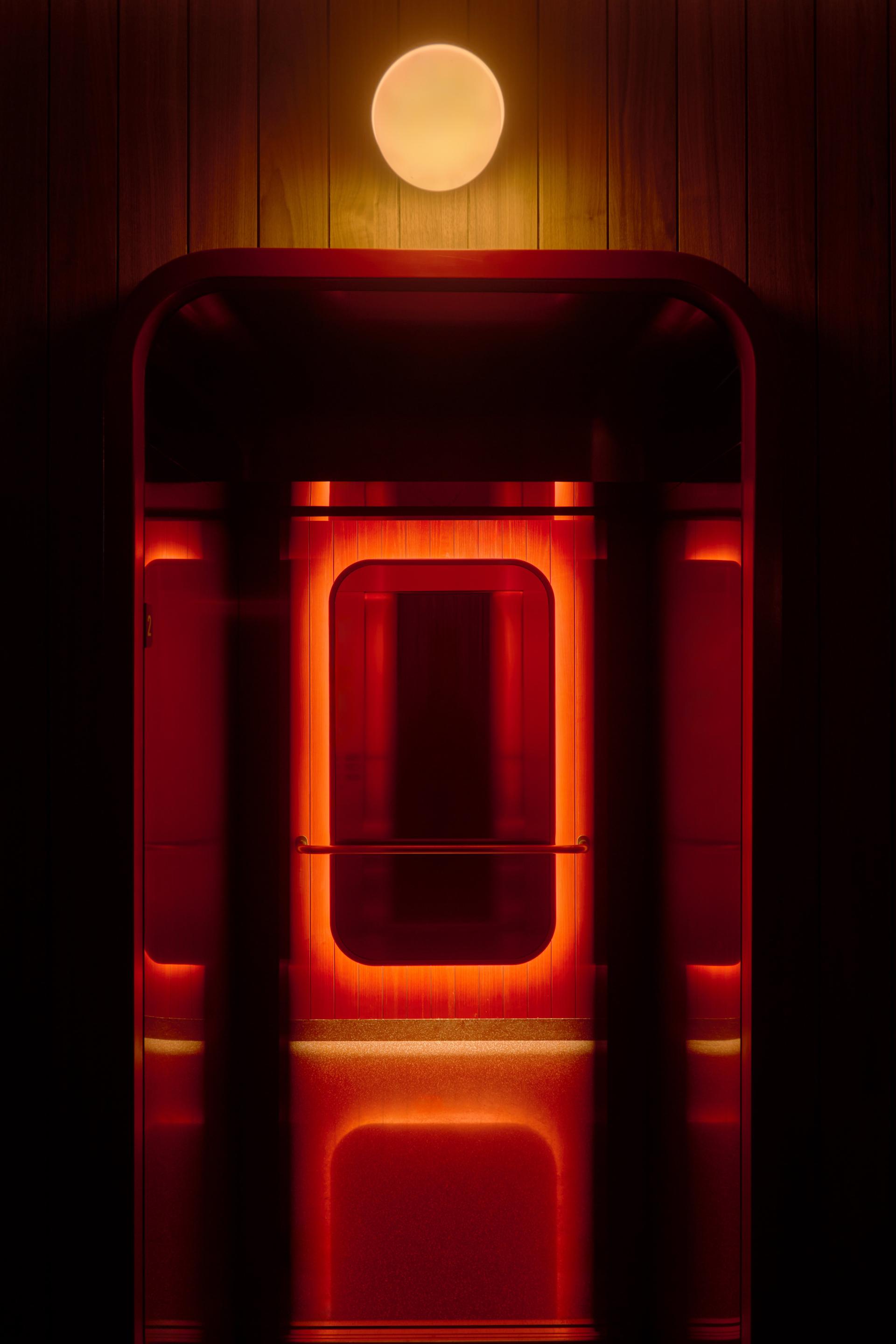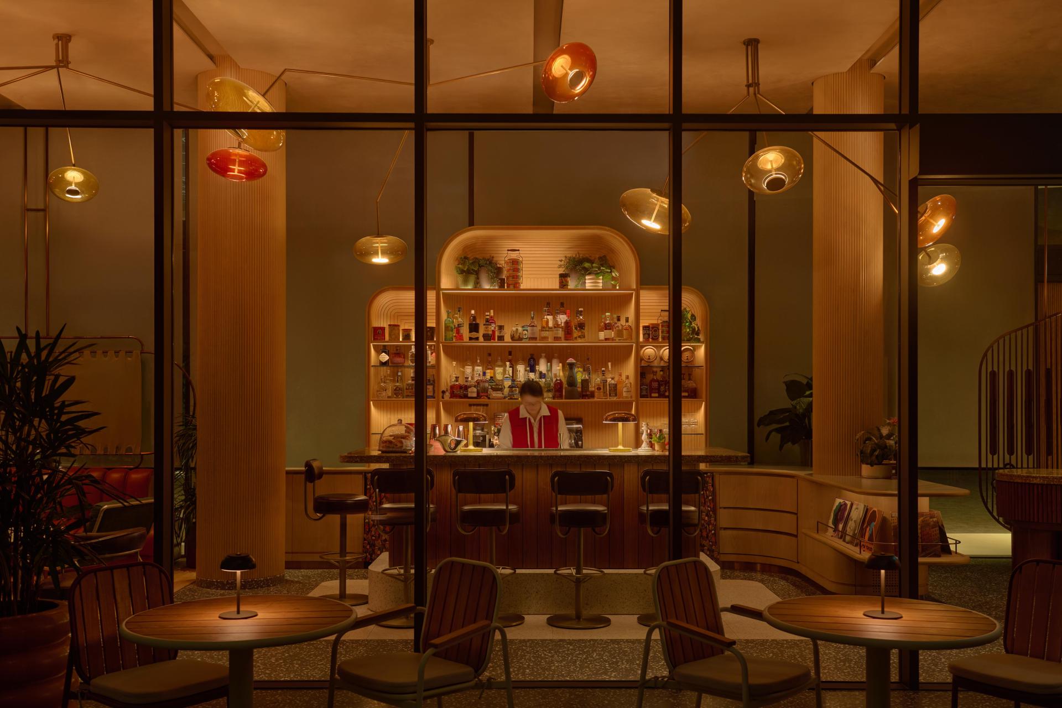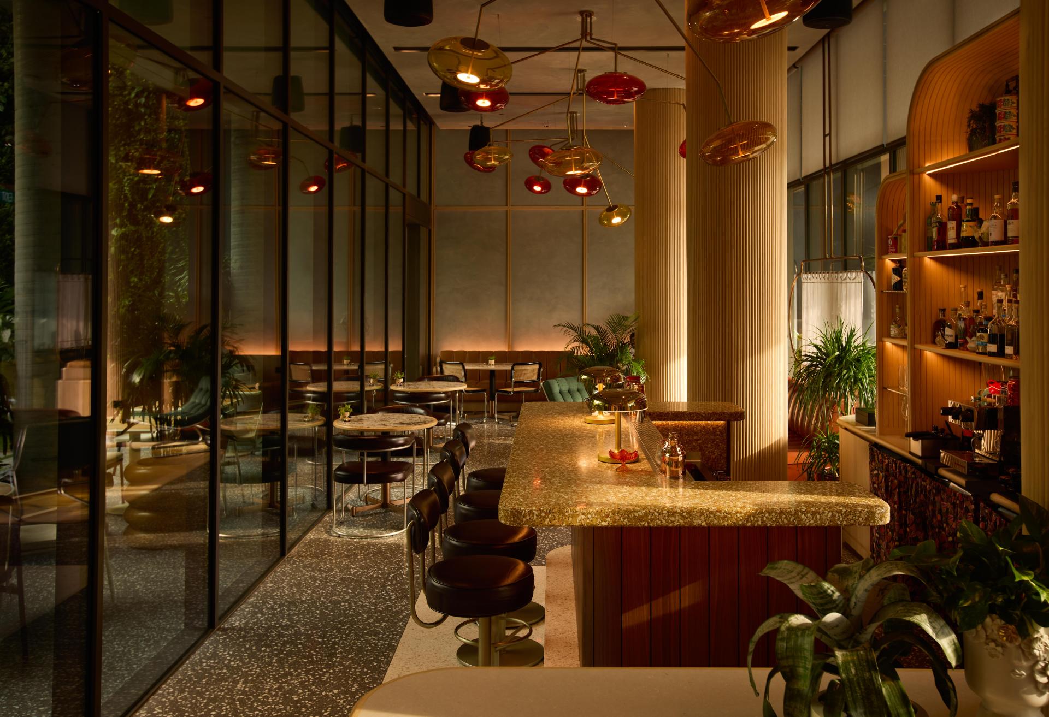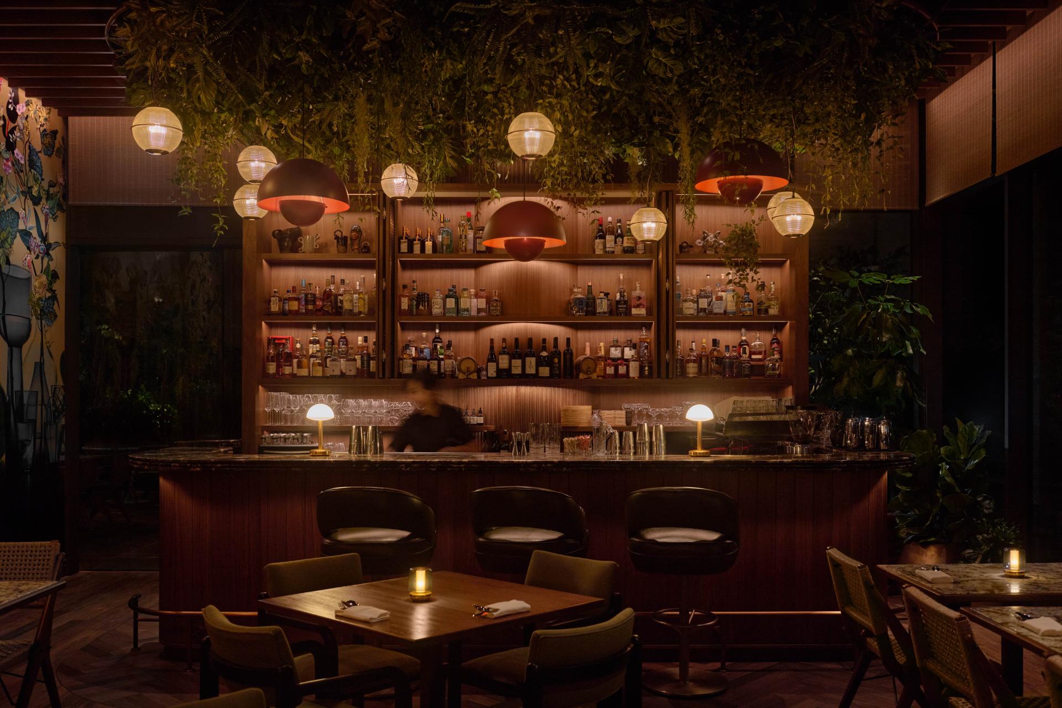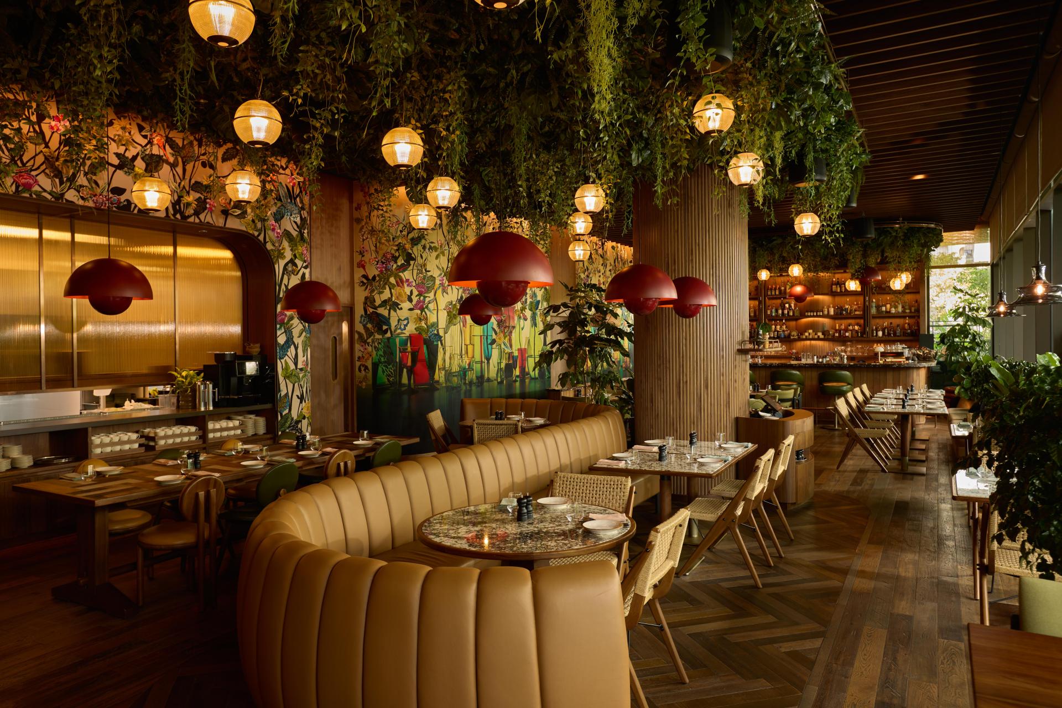2025 | Professional

The Standard Singapore
Entrant Company
Klaasen (Part of Nulty)
Category
Lighting Design - Hotels & Hospitality (Interior Lighting)
Client's Name
The Standard Hotels / Invictus Developments
Country / Region
United Kingdom
KLAASEN, part of global lighting design consultancy Nulty, created a moody yet playful lighting scheme for The Standard Singapore. Situated close to the city's botanical gardens, the 143-room hotel captures the brand's distinctive style while drawing on the richness of its lush surroundings. Working closely with DP Architects and Ministry of Design, KLAASEN crafted a lighting scheme that enhances the vibrant interior narrative through contrast, integrated layers of light and moments of drama.
Guests enter through a double-height lobby featuring an oversized terrarium counter by artist Eric Tobua. A nod to the original Standard reception desk in Hollywood, the floating botanical scene is accentuated by the soft layers of light that surround it. Diffuse lines of light run along the walls and joinery, adding warmth and depth to the timber surfaces. A bespoke chandelier adds visual interest, framing the counter to amplify the drama below. The atmosphere is purposefully intimate and subdued to make the arrival sequence feel instantly recognizable as The Standard.
Café Standard is the hotel’s all-day dining space, and here a blend of integrated illumination and decorative luminaires infuse the café with warmth and homeliness. Soft, indirect lines of light highlight the natural wood tones of the bar and joinery. Pockets of light behind the banquette seating evoke a sense of cosiness and seclusion. The lift area is one of the hotel’s most theatrical, look-at-me moments. Concealed lines of light frame a series of mirrors inside the lift car, bouncing light onto the reflected surfaces and punchy red panelled walls. This captivating play of light and colour transforms a simple lift ride into a striking, almost cinematic experience.
Upstairs in the main restaurant and cocktail bar Kaya, the team curated the darkness to create a dramatic lighting narrative. Cove lighting adds depth to the embroidered wallpaper, while discreet black spotlights create an ambient glow through the ceiling-hung greenery. As the bar area is the main focal point, layers of light make it resonate with warmth – integrated illumination highlights the smooth curves of the joinery, while glass globes and retro pendants add materiality to the urban-garden aesthetic.
Credits
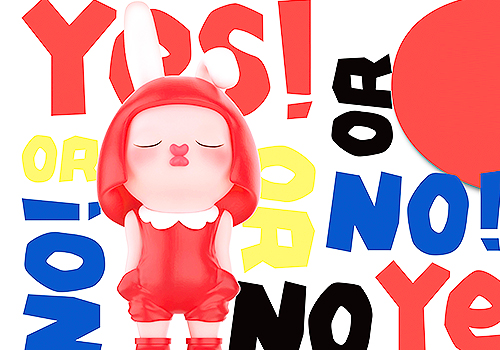
Entrant Company
Shanghai Namito Management Company Limited
Category
Conceptual Design - Fashion


Entrant Company
Minghantang Design Co.,Ltd
Category
Architectural Design - Office Building

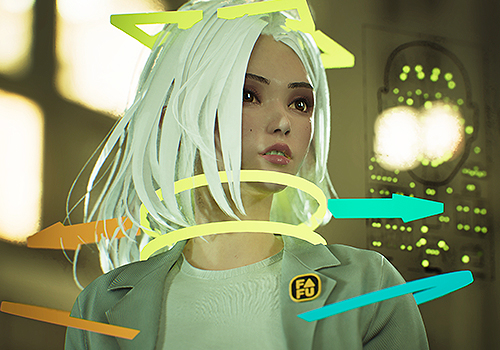
Entrant Company
Fafu Creative Ltd.
Category
Conceptual Design - Artificial Intelligence (AI)

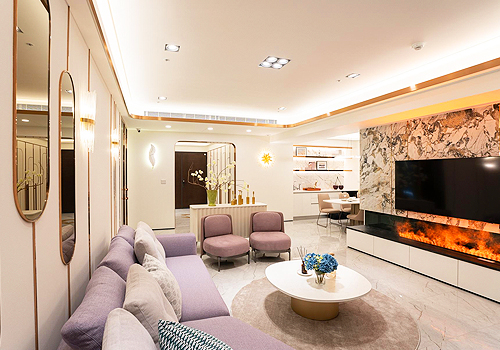
Entrant Company
OOKADA / MUMU interior design
Category
Interior Design - Residential

