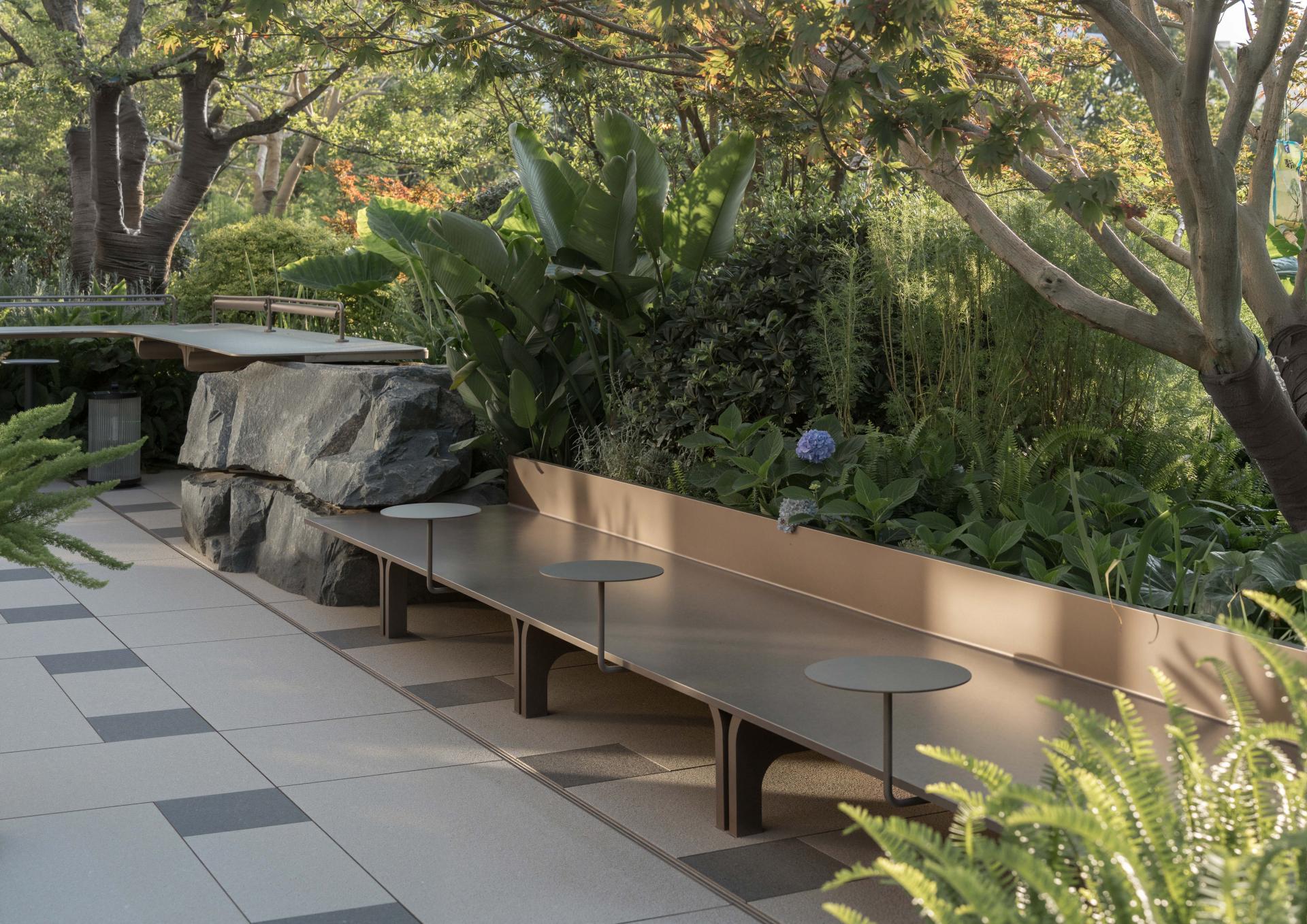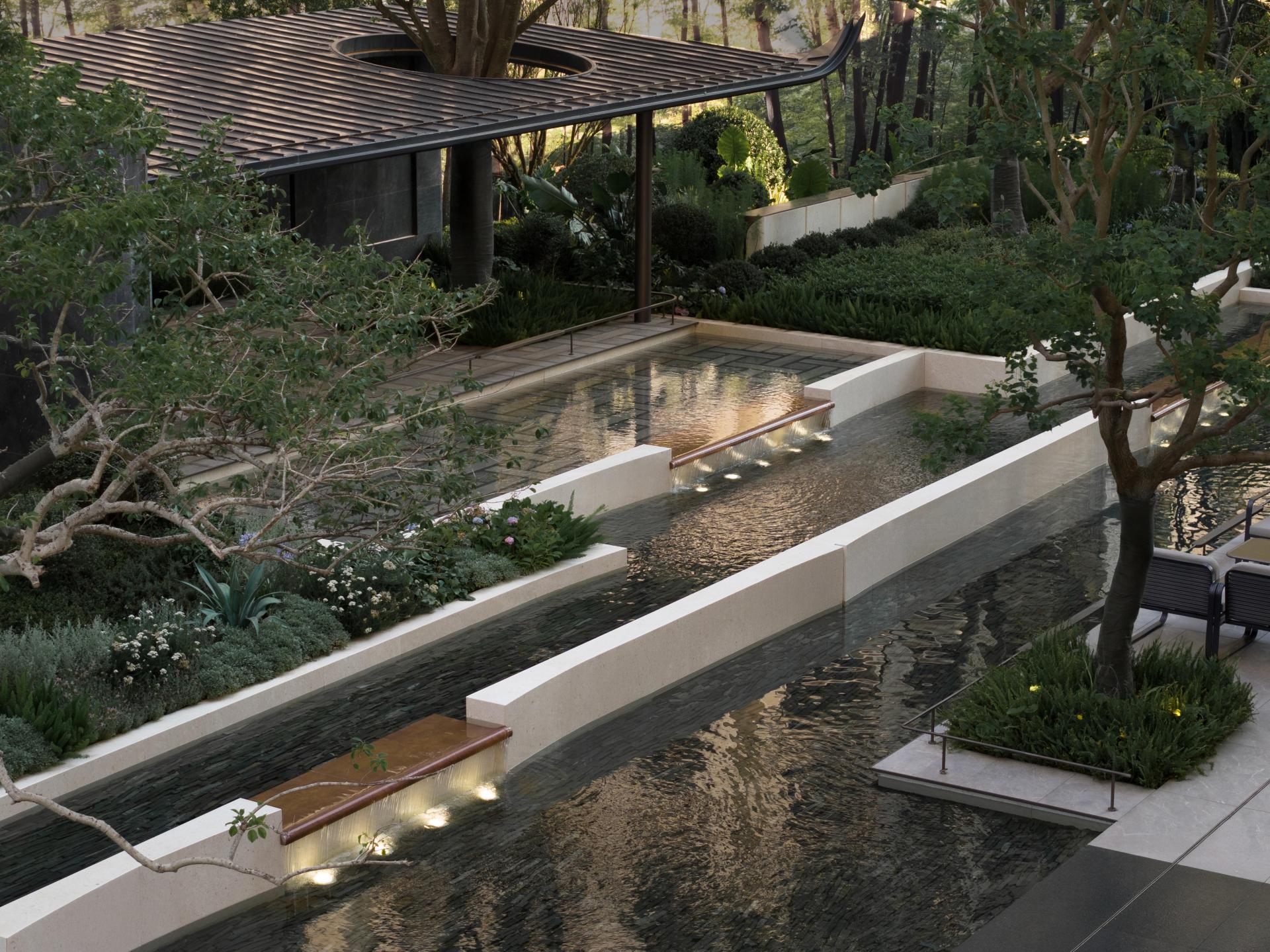2025 | Professional

Dali Dahua·HORIZON MANSION
Entrant Company
Shanghai Shuishi Landscape Design Co.,Ltd
Category
Landscape Design - Residential Landscape
Client's Name
DAHUA GROUP
Country / Region
China
The project is located next to Erhai Lake in Dali Bai Autonomous Prefecture, China. it takes "Cangshan Mountain's Extended Veins, Emerald Residue's Soft Melody" as its core design concept. Through the poetic image of "Jade Belt Clouds Wandering to Gaze Upon Erhai Lake" and the ethereal ambiance of "Clear Jade Stream Seeking Mountain Sounds," it constructs a spiritual field for deep dialogue between nature and culture.
For the urban display interface, Xiaopu Island is selected as a reference point for Nanzhao residences atop Dali’s coastal stone landscapes. By integrating relationships such as its cloud-and-water stone shores, architectural forms, and island spaces, the spatial ambiance of the demonstration area is shaped. The core courtyard adopts a modern interpretation of the traditional "Four Courtyards and Five Skylights" layout—enclosing courtyard walls define spatial privacy, while an innovative composite structure of metal components and solid wood materials dissolves the heaviness of traditional architecture. This ultimately forms a modernist spiritual residence that "embraces the vastness of Erhai Lake externally and fosters contemplative courtyard serenity internally," elevating the landscape ethos of Cangshan and Erhai into a tangible, livable paradigm of aesthetic life.
At the site design level, three iconic elements of Bai ethnic architecture—"white walls and black tiles, upturned eaves with angled corners, and mortise-and-tenon joints"—are precisely refined:
The base of the traditional "Three Rows of Houses with a Screen Wall" is collaged using Beijin Beige stone;The slightly raised roof eaves in the central courtyard design trace back to the signature "herringbone upward-curving eaves" of Bai residences;Contemporary design language interprets the aesthetic essence of traditional architecture.
The facade decoration system integrates tie-dye texture reliefs with Chongsheng Three Pagodas silhouette paving, which not only echoes the cultural context of the surrounding museum cluster but also transforms regional folk symbols into narrative mediums for spatial expression.
Credits
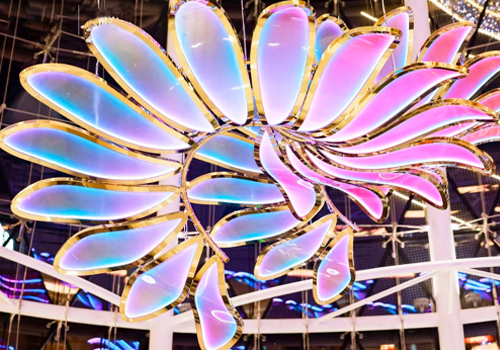
Entrant Company
Shenzhen Warlock Cultural Development Co., Ltd.
Category
Product Design - New Category

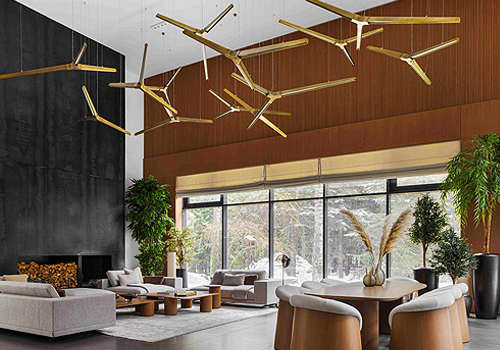
Entrant Company
VPROEKTE
Category
Interior Design - Residential


Entrant Company
Guangzhou S.P.I Design Co., Ltd.
Category
Landscape Design - Residential Landscape

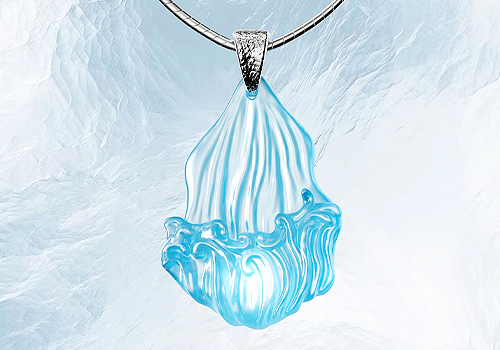
Entrant Company
Siying Wang
Category
Conceptual Design - Wearable


