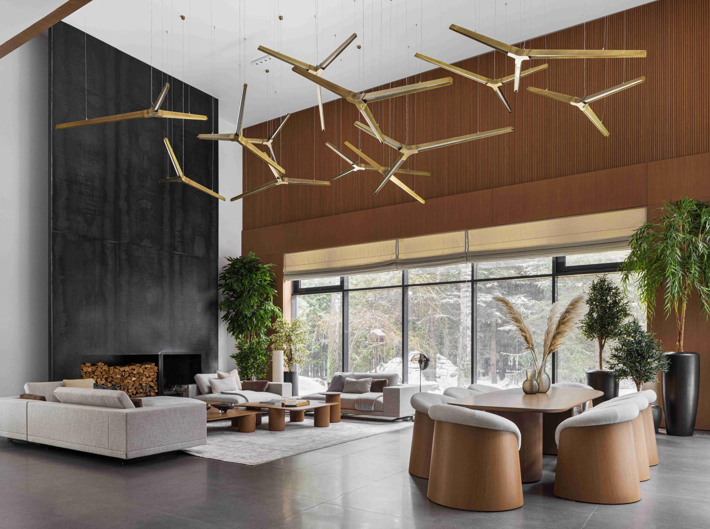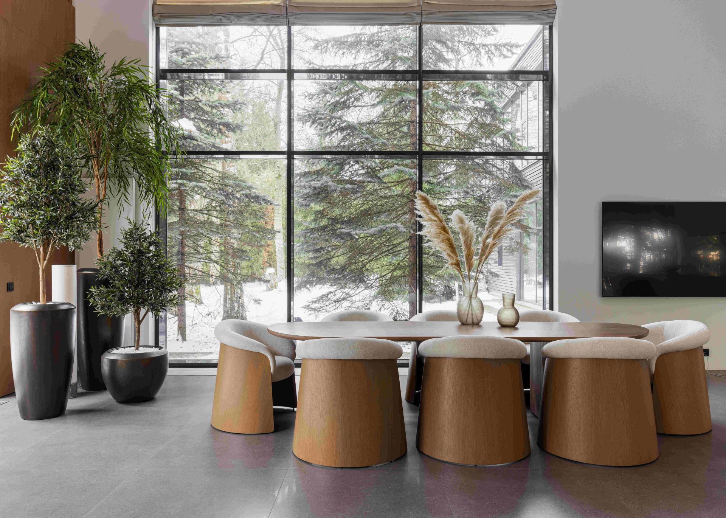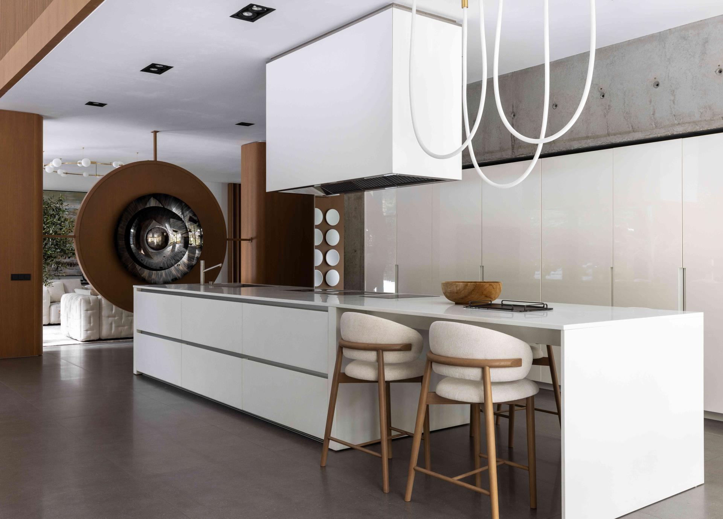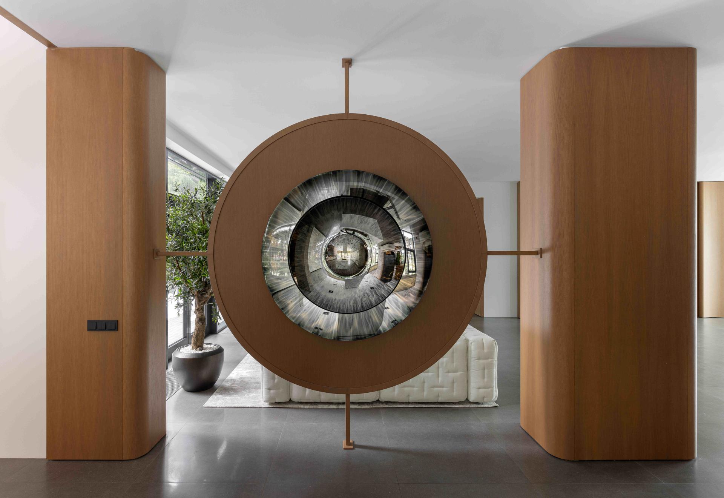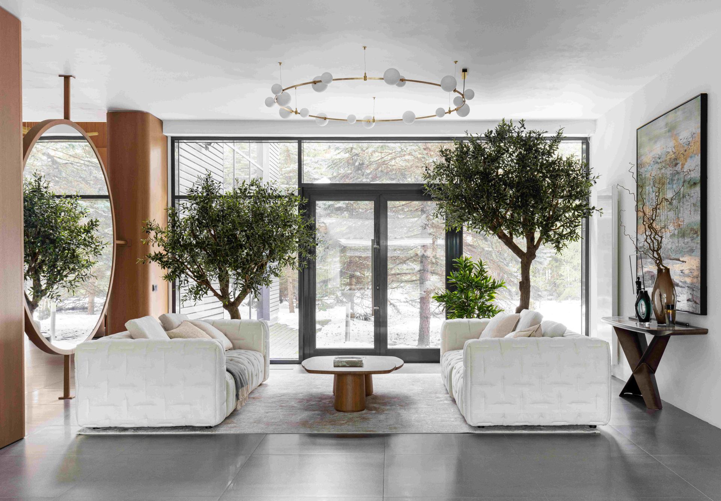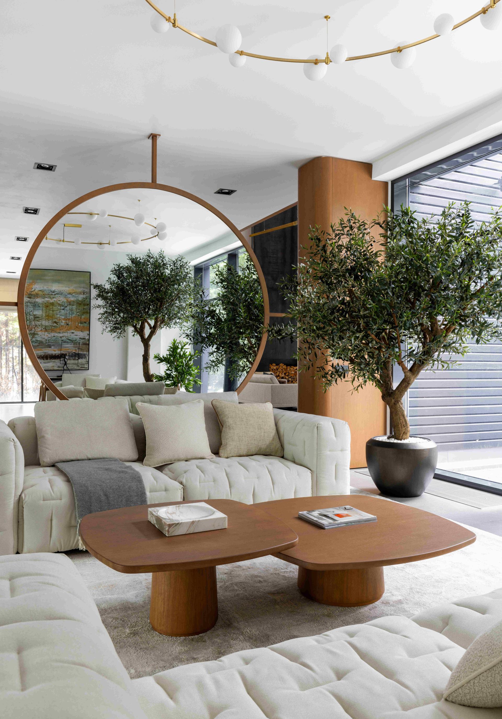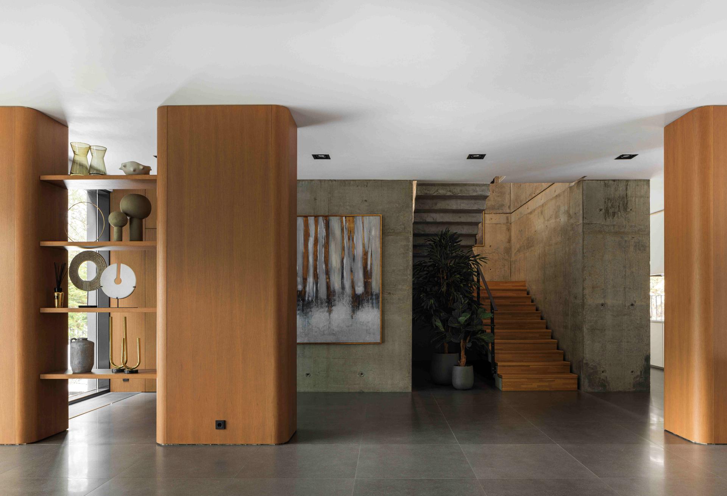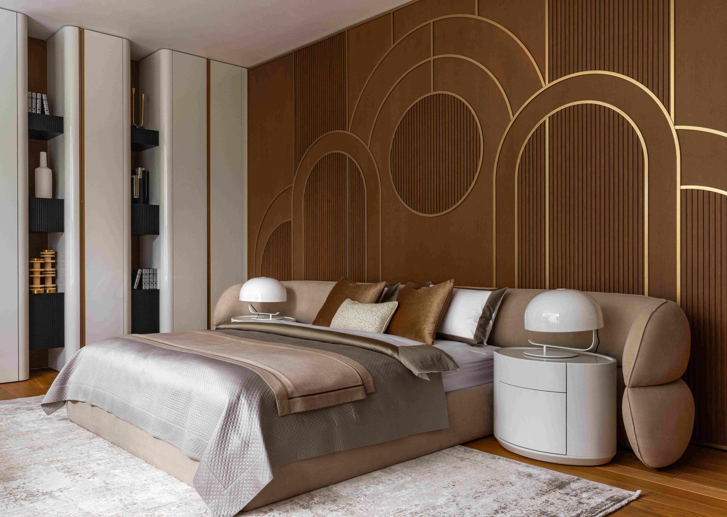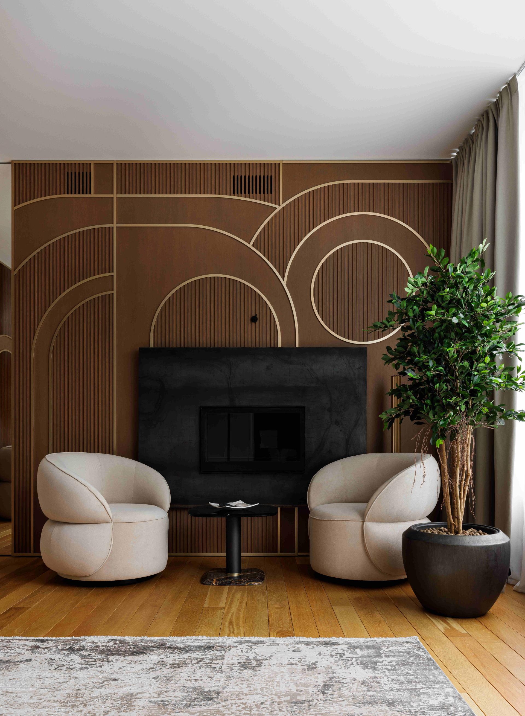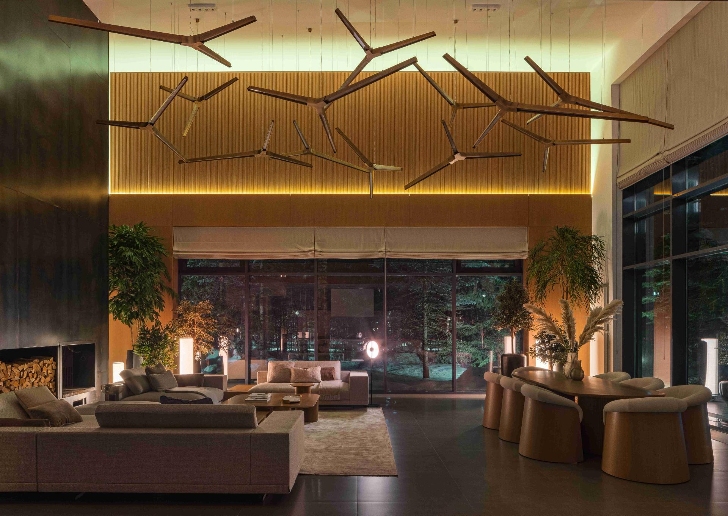2025 | Professional

NATURE HOUSE IN LAIKOVO
Entrant Company
VPROEKTE
Category
Interior Design - Residential
Client's Name
Private Client
Country / Region
Russia
The two-storey house over 1000 m2 in the Laikovo cottage complex is built on a forest plot surrounded by pine trees, and its interior is a harmonious continuation of the natural theme. The house has a public area with a kitchen-living room, a gym and an office, and private suites with dressing rooms and bathrooms for the owners and guests.
The customer asked to make the interior cozy, family-like and stylish, and at the same time universal. This concept is perfectly matched with one of the signature style of our studio Nature. The main principles of interior conception were symmetry, natural materials, light and decor. In the decoration and furniture, we used oak, elm and anegri veneer. They visually softened the interior, which initially had a lot of concrete and white, and made it tactilely pleasant. The lighting in each zone includes several separate scenarios depending on the situation. Unique custom-made decorations include some paintings by famous authors and a unique mirror disk made of glass and wood with internal lighting. They harmoniously complemented the image of the house, giving it completeness.
While working on the interior of the house, the customer accepted all our ideas without making a single correction. Our studio not only developed the interior concept, but also completely controlled the renovation process. The result is a space that we are proud of.
Credits

Entrant Company
Harbin Institute of Technology, Shenzhen
Category
Landscape Design - Educational Landscape


Entrant Company
Original Color International Fashion Co., Ltd.
Category
Interior Design - Home Décor

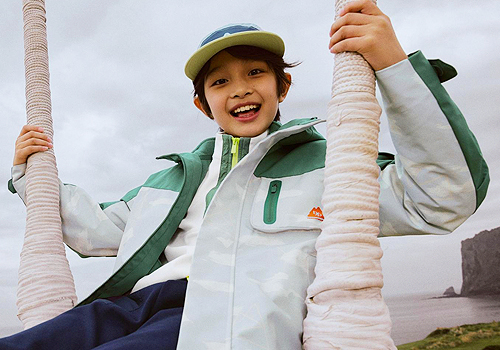
Entrant Company
Zhejiang Semir Garment Co.,Ltd.
Category
Product Design - Baby, Kids & Children Products

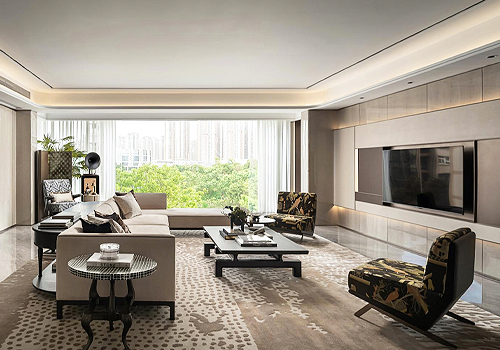
Entrant Company
Beijing Guanyun International Design
Category
Interior Design - Residential

