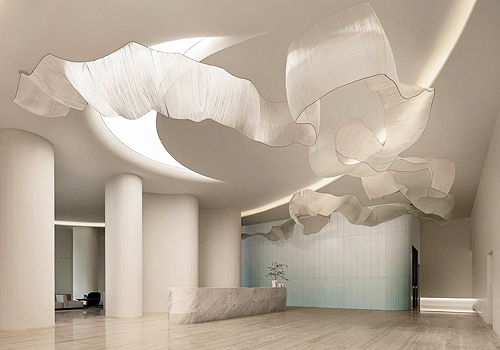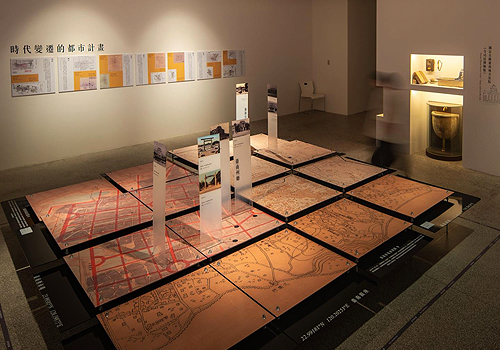2025 | Professional

Yuecheng International
Entrant Company
Nice Base Design
Category
Interior Design - Residential
Client's Name
Ms.Wan
Country / Region
China
This interior design project redefines the concept of “existence and dwelling,” challenging the notion of home as merely a functional container. Instead, it becomes a poetic sanctuary where vitality, nature, and emotional resonance coexist. The homeowners envisioned a space centered on greenery — inspired by the female resident’s lifelong attachment to verdant corners in every home she has lived in. This vision informed the primary design language: twelve shades of green, meticulously tested, flow from ceilings to walls, interwoven with varied textures. Like Rothko’s color fields, these pure color blocks create soul-stirring art, transforming an urban dwelling into a spiritual refuge.
Natural materials form the language of the space. The textures of stone echo the passage of time, marble veins narrate the earth’s history, and vintage furniture carries the weight of memory. As these elements age, they develop unique patinas, becoming silent companions in daily life. A glass-enclosed kitchen resolves the challenge of a narrow, elongated layout, creating separation without isolation while refracting light like a crystal installation. In the foyer, a lightweight curtain conceals a dressing room, and a dining-side cabinet cleverly integrates hidden storage and display functions, inviting multiple interpretations of the home’s first impressions.
The continuous green surfaces dissolve the rigidity of conventional ceilings, allowing light and shadow to become dynamic brushstrokes. The wash area, crafted from jade-green marble, appears suspended above a full-length mirror, while retro-colored bathroom tiles bring playful charm. Thoughtful design touches accommodate interactions between pets and owners, enriching everyday life. In the bedroom, a tailor-made cherry wood dressing table floats against the green wall, destined to deepen in color over time. The living room features staggered display cabinets like piano keys, housing beloved plants, while a classic Flag Halyard Chair by the window recalls the comfort and leisure of the 1950s.
Through artistic sensitivity and attention to intimate details, the design captures the essence of home — not through grandeur, but through the intertwining of greenery, openness, natural textures, and the rituals of daily living, creating a space of beauty, belonging, and enduring warmth.
Credits

Entrant Company
ISSI DESIGN LTD
Category
Interior Design - Beauty Salon


Entrant Company
Space Matrix Design Consultants Private Limited
Category
Interior Design - Office


Entrant Company
Architecture and Urban Planning Design & Research Institute of HUST Co., Ltd.
Category
Architectural Design - Industrial


Entrant Company
Beareau of Urban Development, Tainan City Government
Category
Interior Design - Exhibits, Pavilions & Exhibitions










