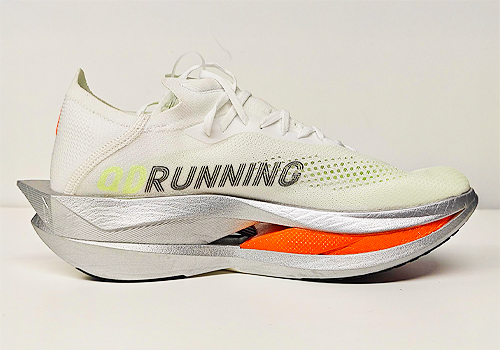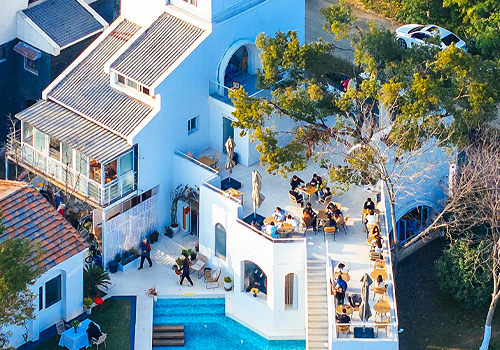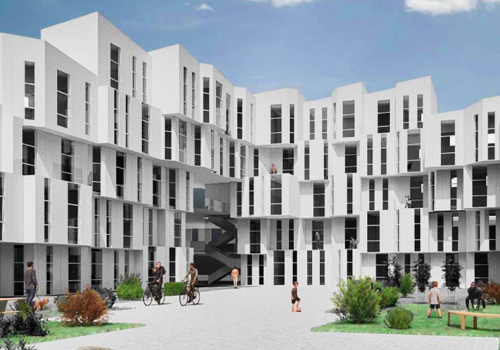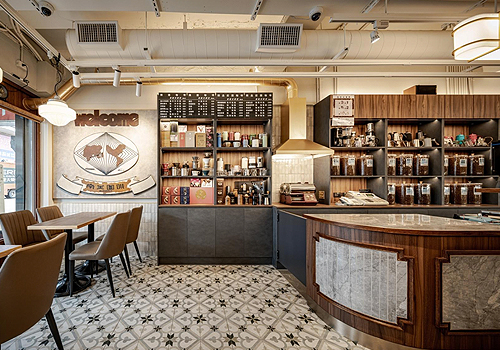2025 | Professional

Baoding Automotive Technology Industrial Park
Entrant Company
Shanghai Research Institute of Building Sciences Co., Ltd.
Category
Architectural Design - Factories & Warehouses
Client's Name
Baoding Rongyuan Construction Engineering Co., Ltd.
Country / Region
China
The project is located within the Baoding Economic Development Zone in Hebei Province, bounded by South Second Ring Road to the north, a planned municipal road to the east, and Chaoyang Avenue to the west. It occupies a site area of approximately 125,375 sqm, with a gross floor area of 273,494 sqm. Guided by the principles of “Technology, Openness, and Integration,” the project aims to create an innovative hub that fosters industrial synergy and efficient collaboration. The design strategically adopts advanced architectural technologies to achieve environmental goals such as green, low-carbon development and energy conservation, while prioritizing smart, health-conscious user experiences. The overall approach seeks to enhance environmental quality and economic performance effectively. The design concept is structured around three core pillars: Green, Healthy, and Sustainable.
1. Integrated Active and Passive Green Strategies
The green design strategy combines both active and passive approaches: Active Strategies: Photovoltaic panels installed on rooftops and façades, flexible or direct-current electricity systems; ground-source heat pumps; total heat recovery ventilation; and sponge city technologies. Passive Strategies: Introducing the innovative concept of “Sunlit Green Corridors.” Through open ground-floor lobbies and the integration of escalator areas with carefully designed “sunlit side atriums,” core circulation spaces are transformed into naturally lit, plant-rich ecological corridors.
2. Healthy and Comfortable Office Environment
Natural light is maximized through the “sunlit side atriums,” complemented by window-side shading panels, reflective ceilings, and light-colored finishes and furnishings, effectively enhancing spatial brightness and promotes distribution of natural light. Strategically placed operable windows and atriums improve natural ventilation, creating a pleasant and breathable workplace.
3. Flexible and Resilient Spatial Structure
The interior layout prioritizes large, adaptable spaces that can be reconfigured to meet future needs. Notably, escalators connecting the second floor to upper levels are positioned independently from the main structure, allowing for functional reconfiguration without altering the building’s core framework—enhancing spatial resilience and long-term usability.
Credits

Entrant Company
Zhongqiao Sports Co., Ltd.
Category
Fashion Design - Footwear


Entrant Company
Zhenglong Zhongzhi Construction Group Co., Ltd.
Category
Architectural Design - Restaurants & Bars


Entrant Company
Bz Studio
Category
Architectural Design - Apartments (NEW)


Entrant Company
Time Lab
Category
Interior Design - Restaurants & Bars









