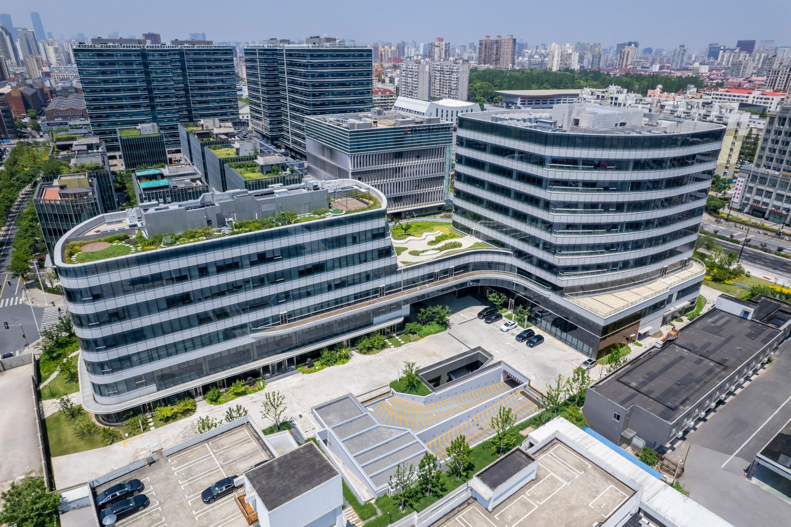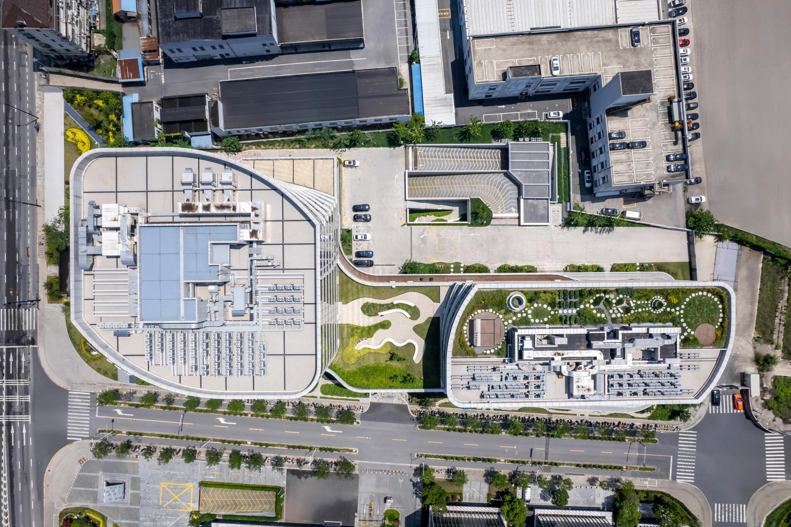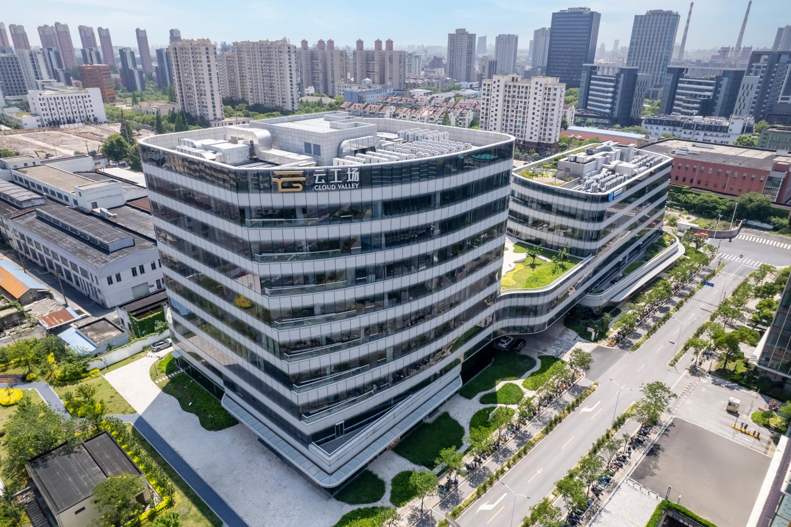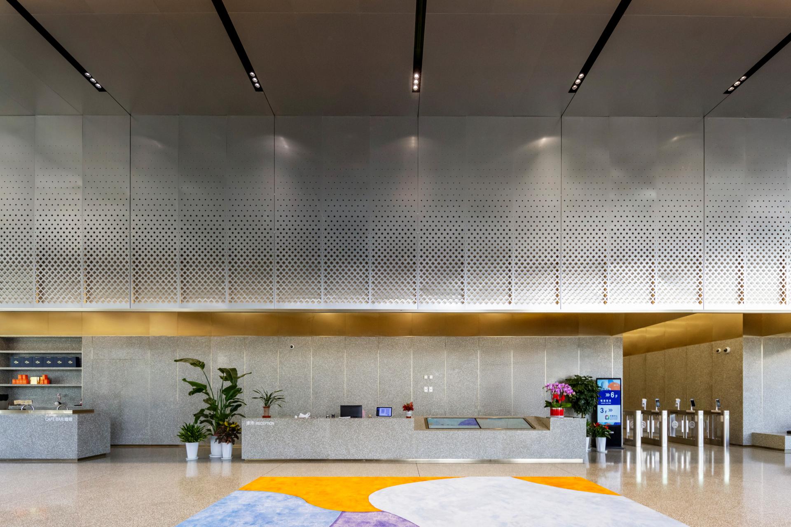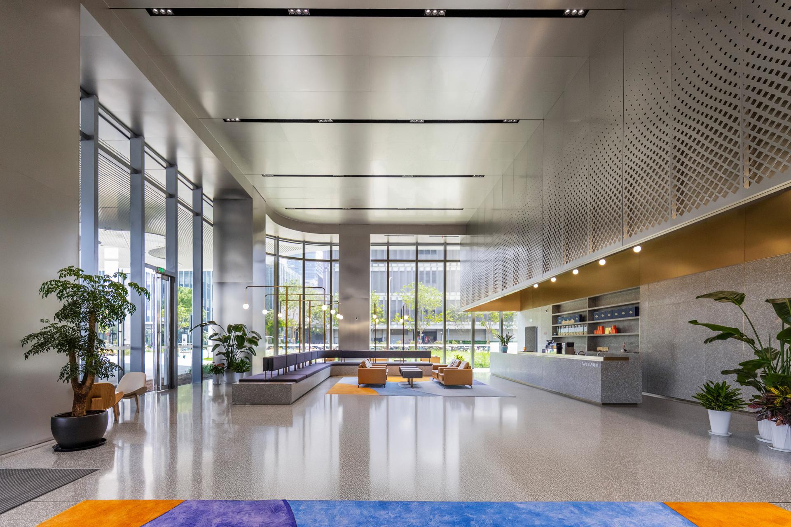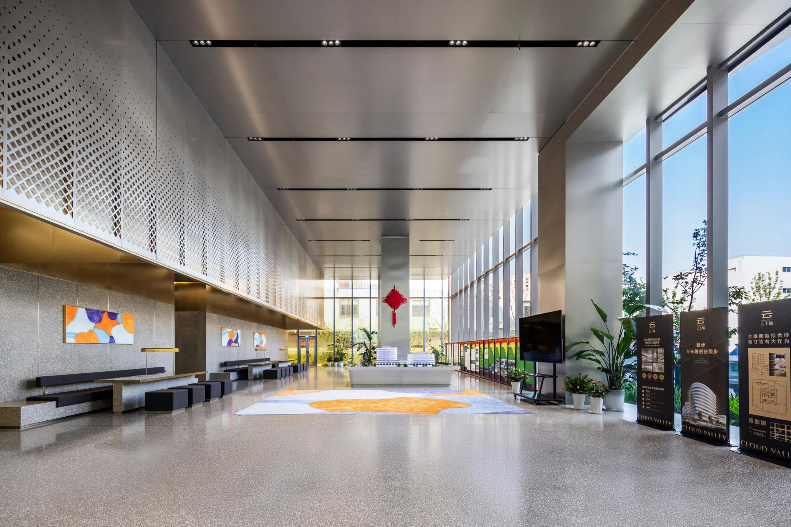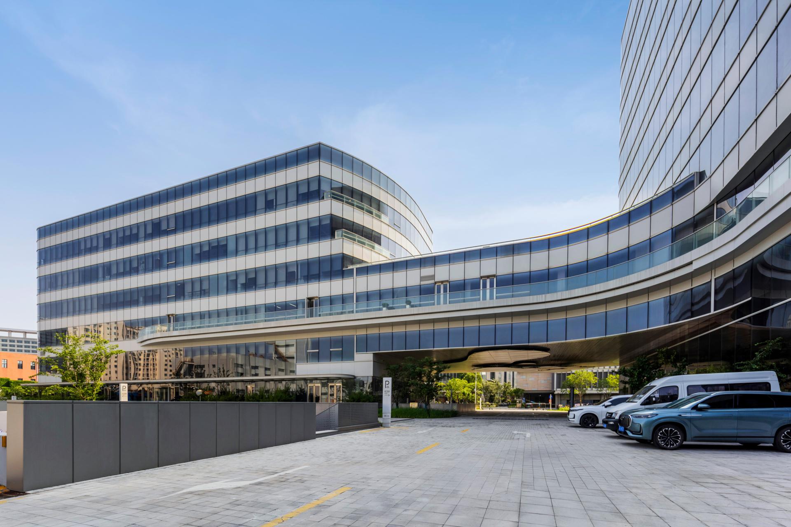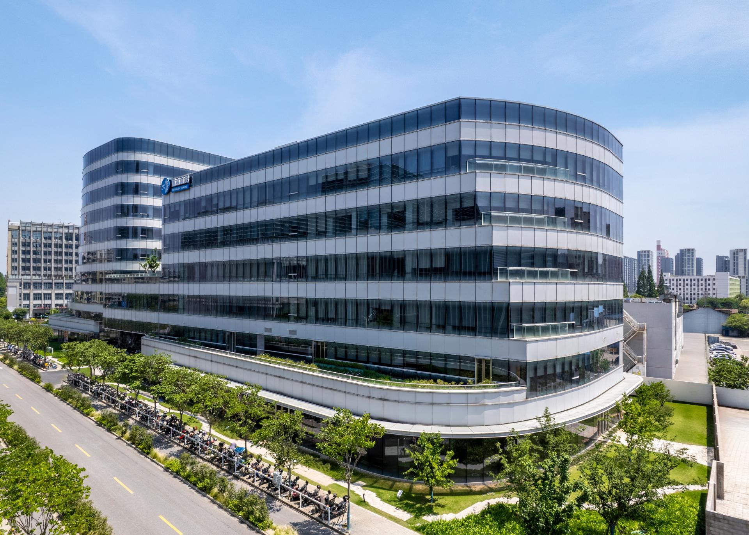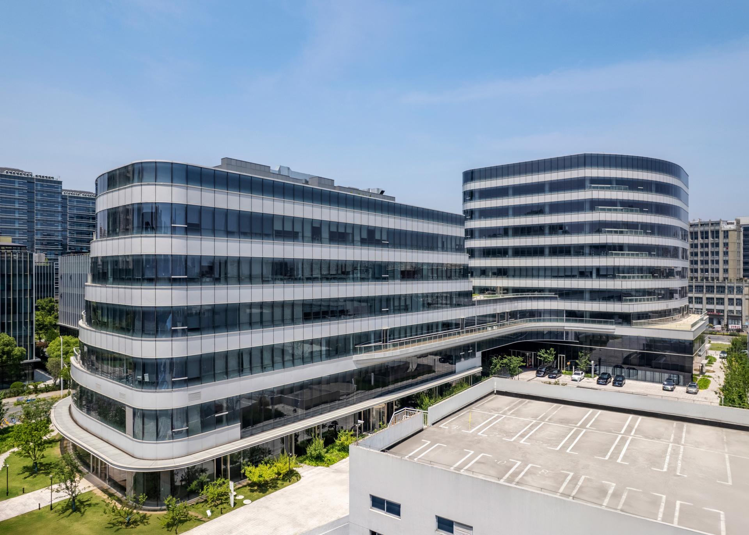2025 | Professional

C2-2a Plot Development in Dinghai Community, Shanghai
Entrant Company
Shanghai Research Institute of Building Sciences Co., Ltd.
Category
Architectural Design - Mix Use Architectural Designs
Client's Name
Shanghai Yangshupu Yunchuang Enterprise Management Co., Ltd.
Country / Region
China
The project, located on C2-2a Plot in Dinghai Community, Yangpu District, Shanghai, is developed by Shanghai Yangshupu Yunchuang Enterprise Management Co., Ltd. Situated at the intersection of Zhoujiazui Road and Longchang Road—two major arterial roads in central Yangpu—the site enjoys a prime location. The plot features substantial depth and a relatively narrow street frontage, presenting both challenges and opportunities for architectural design. The program includes offices, commercial facilities, community amenities, and basement levels.
The project introduces several innovations in architectural design, adopting a “Form Follows Flow” strategy under a thermodynamics-informed ecological design framework. At its core, this approach translates a scientific analysis of wind, light, and thermal conditions into the architectural form The resulting design dynamically adapts the buildings to the natural environment, while optimizing airflow to significantly reduce reliance on mechanical ventilation systems—in full compliance with Shanghai’s Design standard for Energy Efficiency in Public Buildings.
Envisioned as a “Cloud Valley” Smart Office Campus, the development features a modern façade system combining glass curtain walls with aluminum panels. Clean, horizontal lines convey visual lightness and transparency, while high-performance glazing enhances daylighting and thermal insulation. Rooftop gardens further enrich the environment and improve the buildings’ microclimate.
Functionally, the north and south towers are connected by an elevated bridge, forming a block-style internal space. Landscaping elements enhance the outdoor environment, creating a comfortable and inviting atmosphere. The north tower accommodates commercial facilities on 1F and 2F, community services on 3F, and offices from 4F to 9F. The south tower hosts retail on 1F and 2F and offices from 3F to 6F. Two basement levels house additional commercial spaces and parking. Through the seamless integration of commercial and office functions, the development fosters a dynamic, multi-use hub that radiates energy into the surrounding urban context.
Credits
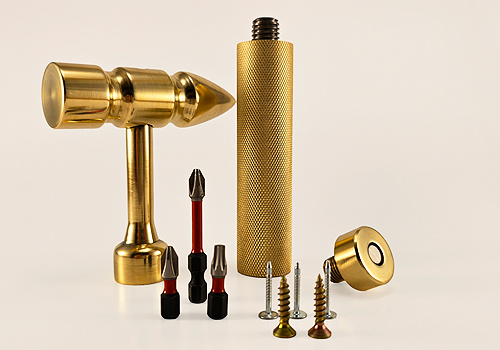
Entrant Company
Tinglung Chang
Category
Product Design - Hardware, Power & Hand Tools

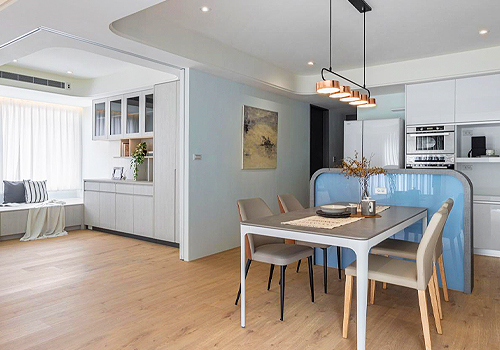
Entrant Company
Amy Studio
Category
Interior Design - Residential

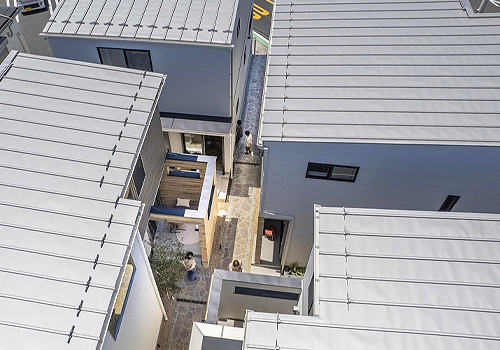
Entrant Company
Polus Group, Chuo Jutaku Co., Ltd
Category
Architectural Design - Multi Unit Housing Low Rise

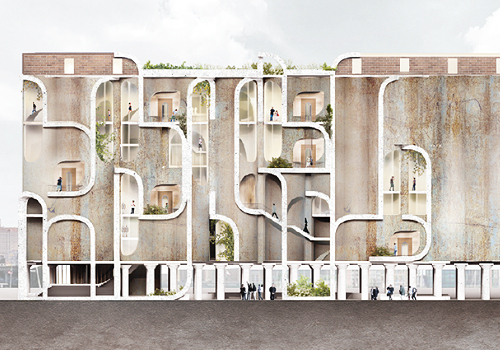
Entrant Company
CSLab
Category
Architectural Design - Conceptual

