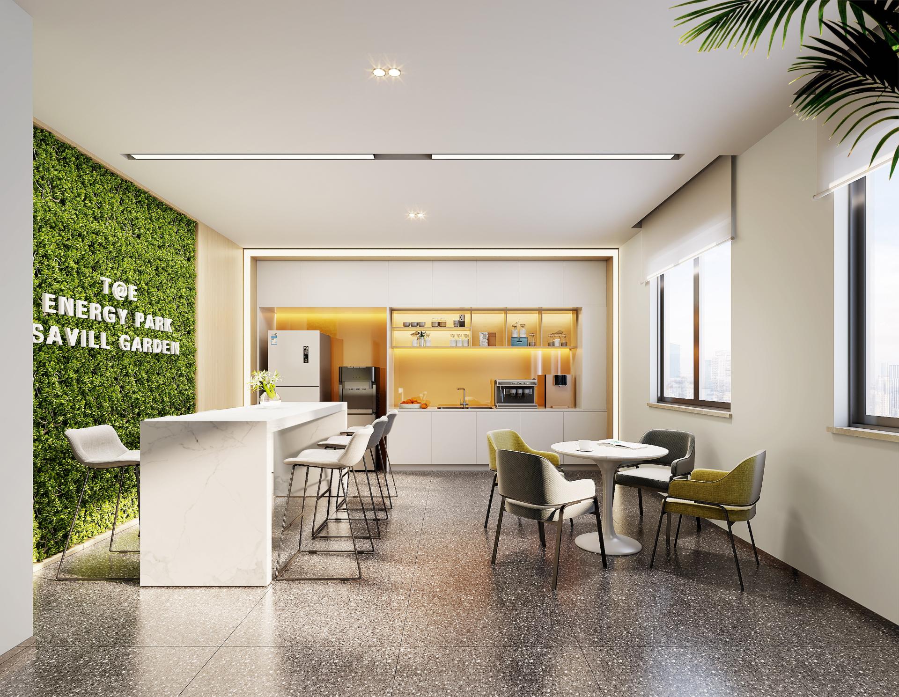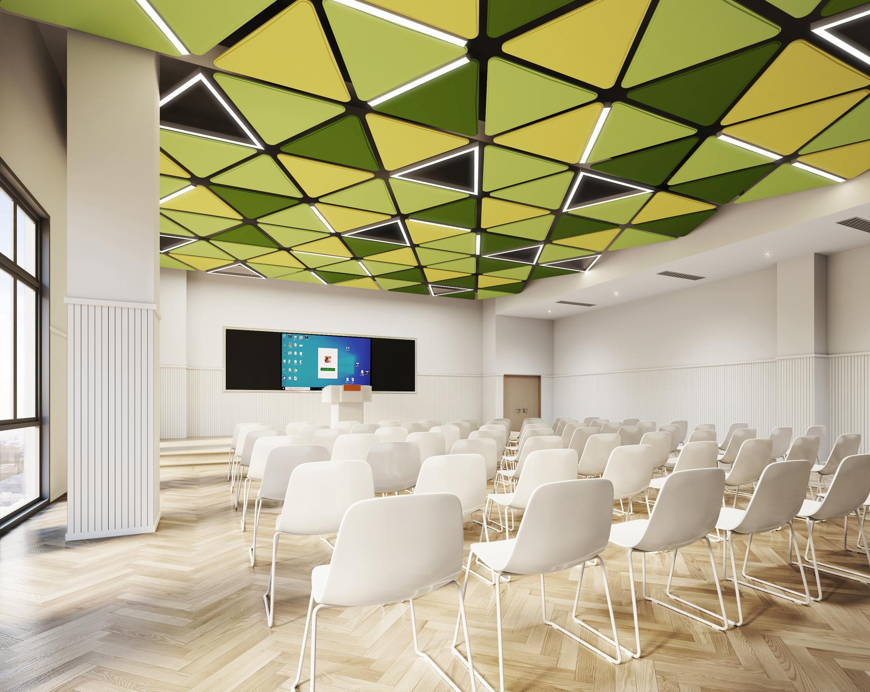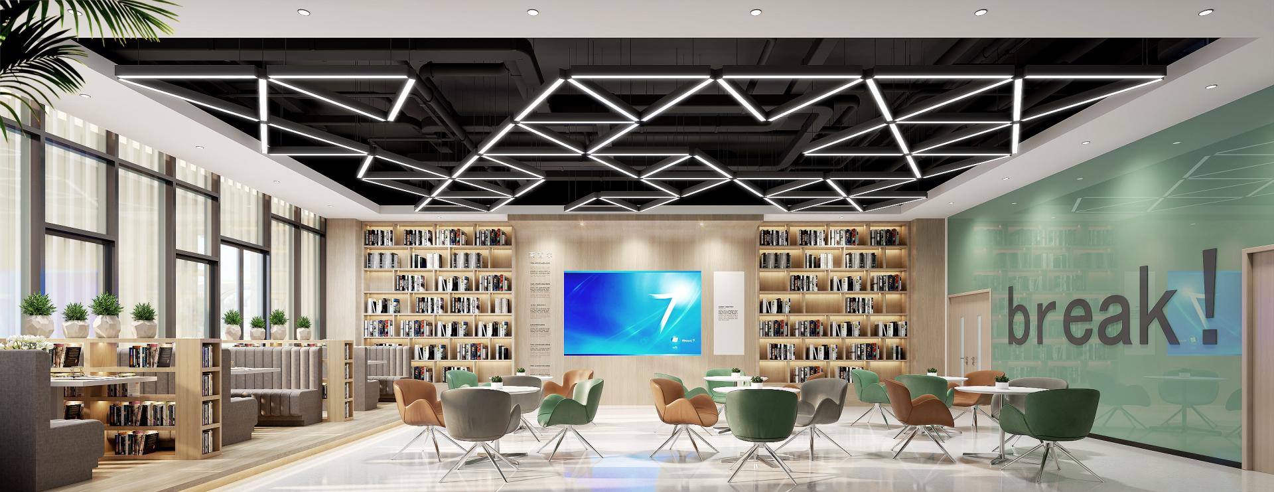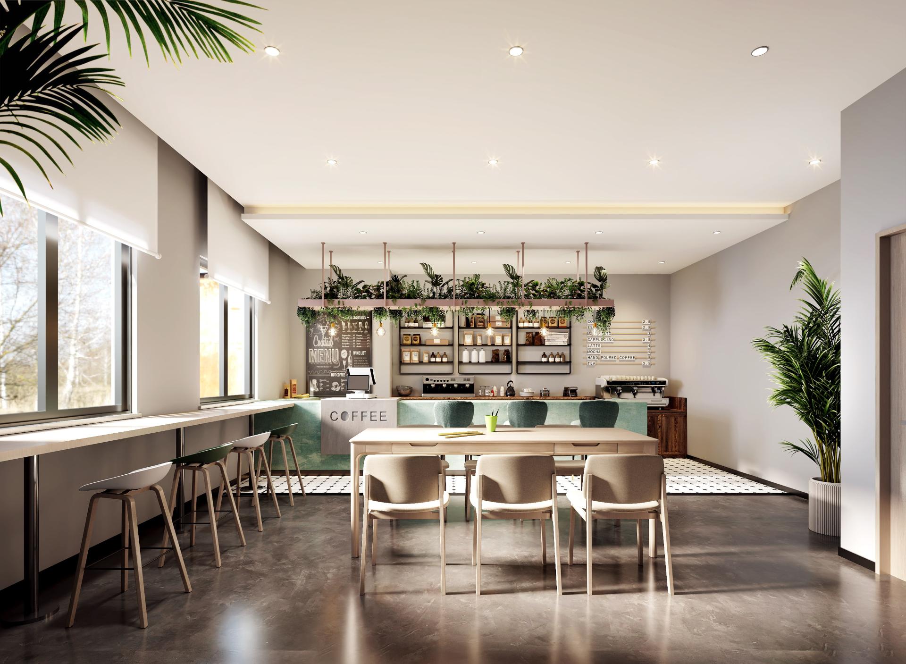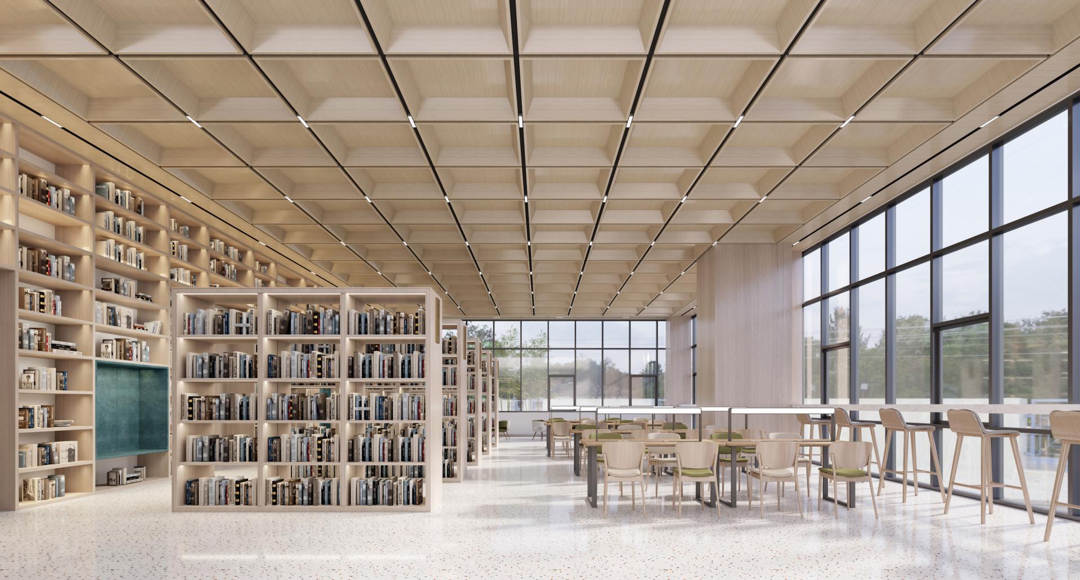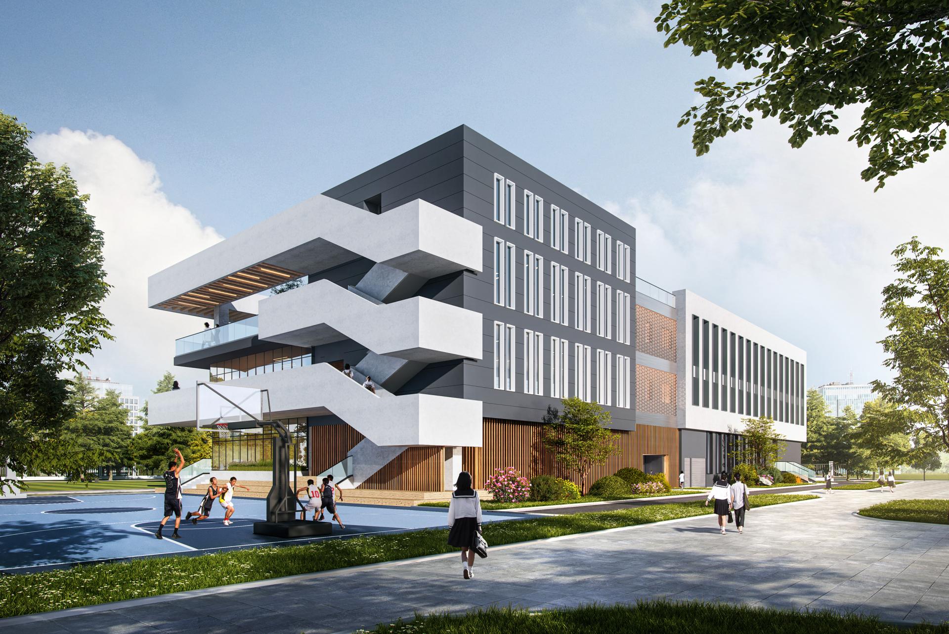2025 | Professional

Meiyuan Middle School Sports Complex Redevelopment
Entrant Company
Shanghai Research Institute of Building Sciences Co., Ltd.
Category
Architectural Design - Infrastructure
Client's Name
Xuhui District Education Bureau
Country / Region
China
Meiyuan Middle School is a public institution established in 1995. The original campus design lacked sufficient consideration for students’ needs for sports and safe activity spaces, which adversely impacted their physical and mental development and the cultivation of their athletic skills. It also posed challenges to implementing the Ministry of Education’s “Five Management Measures” policy. To address these issues, the Xuhui District Education Bureau launched a new sports complex project to enhance the school’s physical education facilities.
1. Master Planning and Traffic Flow: A new gymnasium is planned at the southwest corner of the campus, with a new entrance at the southeast corner providing direct access to an underground parking garage. This layout helps divert traffic flow within the campus without disrupting the existing circulation routes. The new underground garage significantly reduces parking pressure at ground level, contributing to a comfortable campus environment.
2. Architectural Form and Spatial Experience: Positioned near the center of the campus, the north and northeast sides of the gymnasium are thoughtfully designed to balance functional needs with visual and contextual integration with surrounding buildings. An open corridor on the second floor and a landscaped terrace on the third floor introduce layers of openness, softening the building’s massing and enhancing visual appeal.
3. Functional Zoning: The building’s functional layout naturally organizes the southern section as an active zone and the northern section as a quiet zone. The southern area houses activity-intensive spaces: music and dance classrooms as well as table tennis rooms on the first floor, with ball courts on the second floor. The north zone accommodates quieter spaces, including a library on the first floor, art and practical skills classrooms on the second floor, and technology classrooms on the third floor. A central large space serves both as a buffer between active and quiet zones and as a circulation hub.
Upon completion, the project will improve the school’s sports infrastructure with an optimized layout, provide students with well-designed spaces for physical activities, and elevate the school’s overall educational environment.
Credits
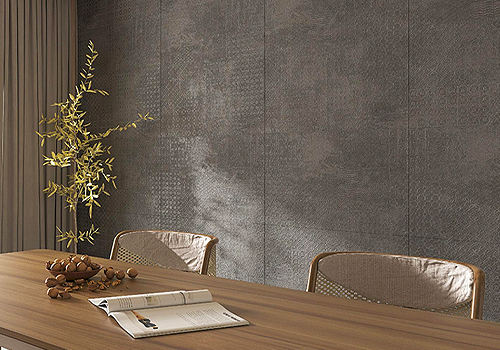
Entrant Company
Seagull champion Co.,Ltd
Category
Product Design - Textiles / Floor Coverings


Entrant Company
Yufeng Zhao, Qiao Tang, Ziwen Zeng, Xinmu Hu
Category
Conceptual Design - Workplace


Entrant Company
FE Design
Category
Interior Design - Residential

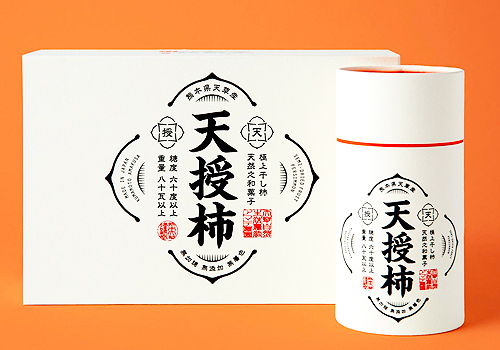
Entrant Company
OFDO
Category
Packaging Design - Snacks, Confectionary & Desserts

