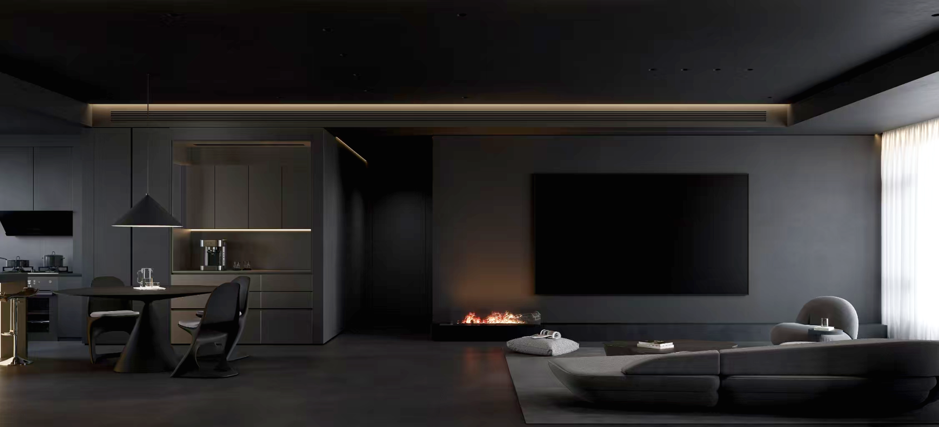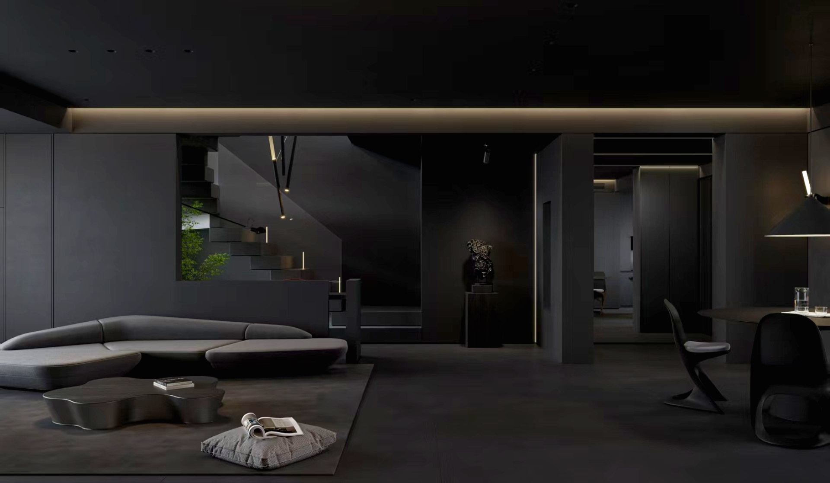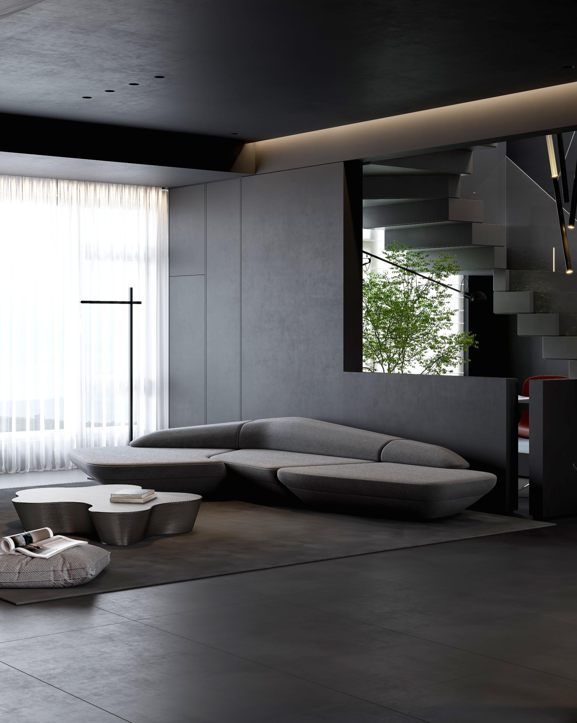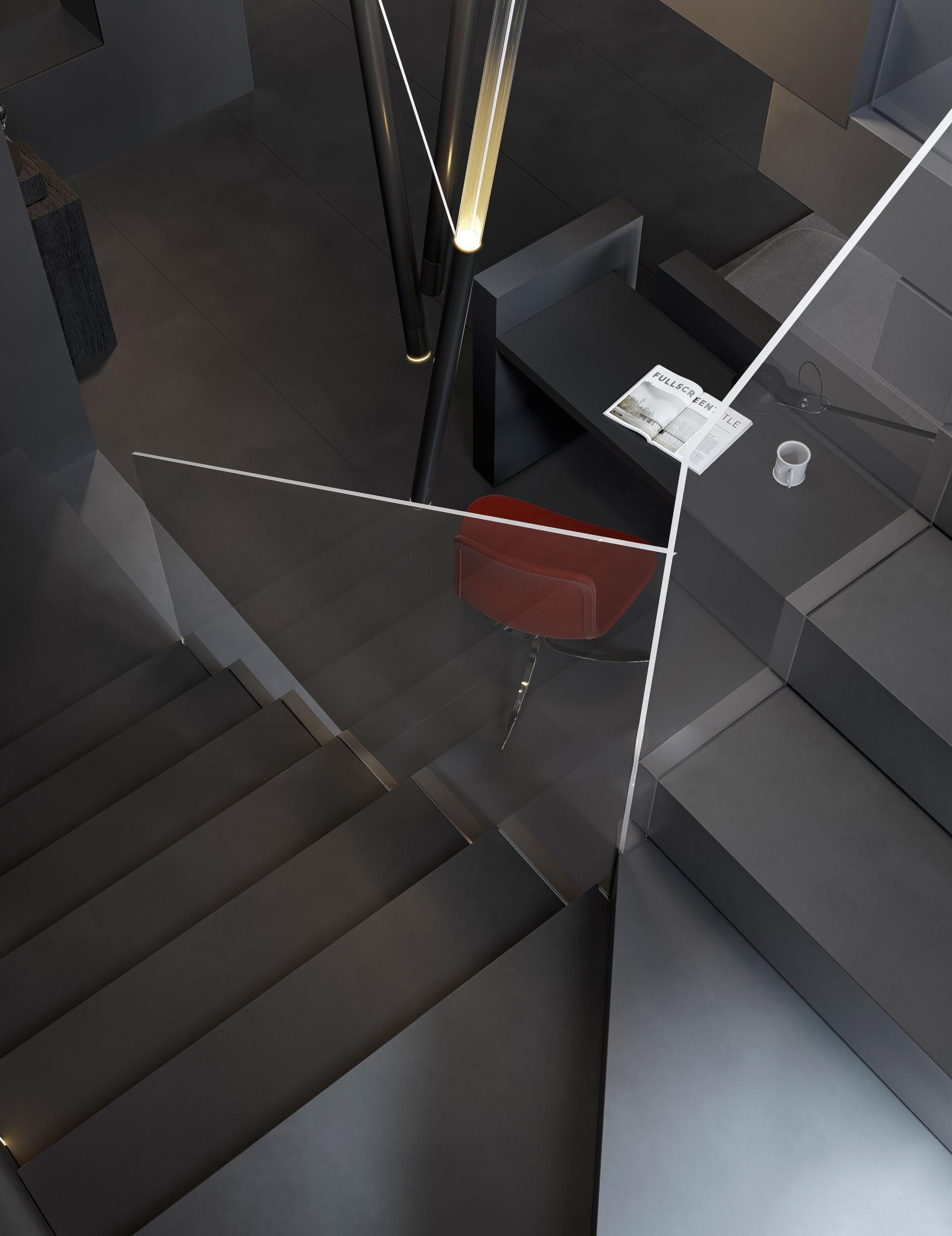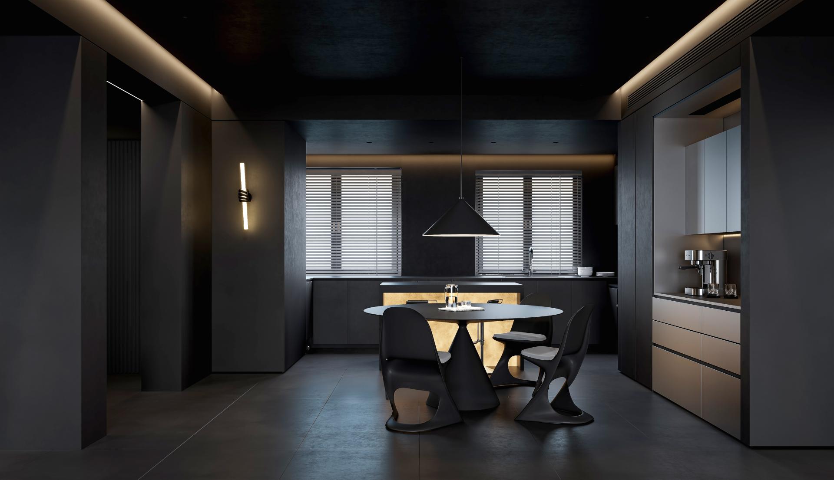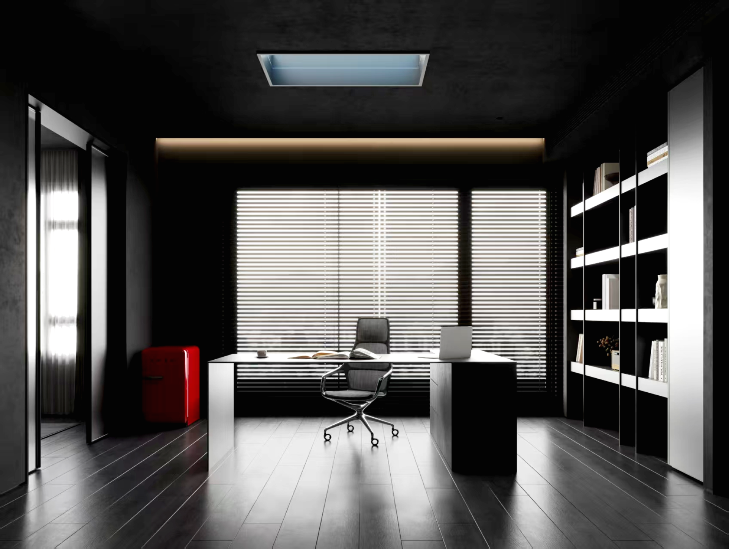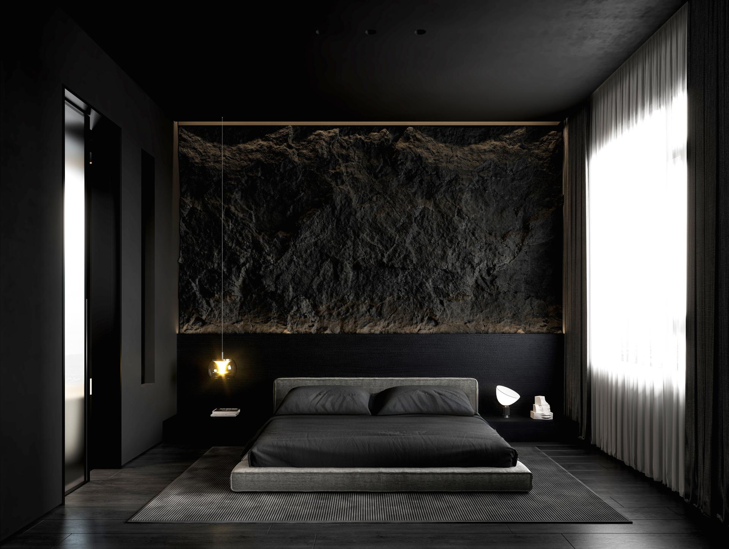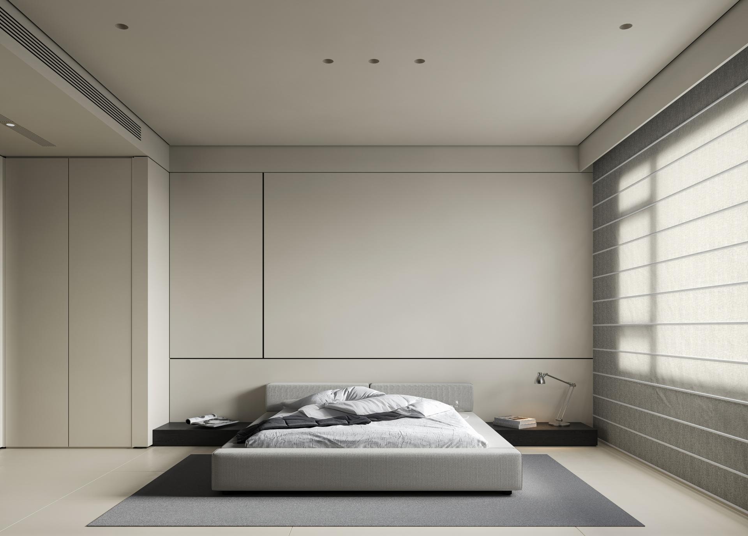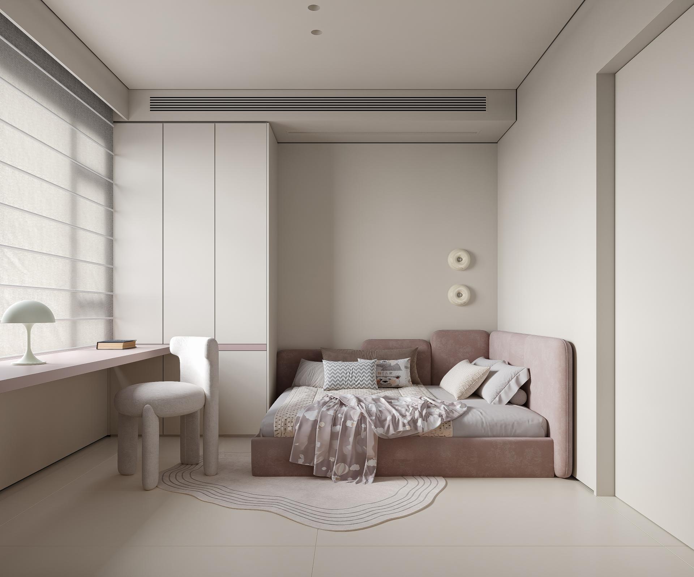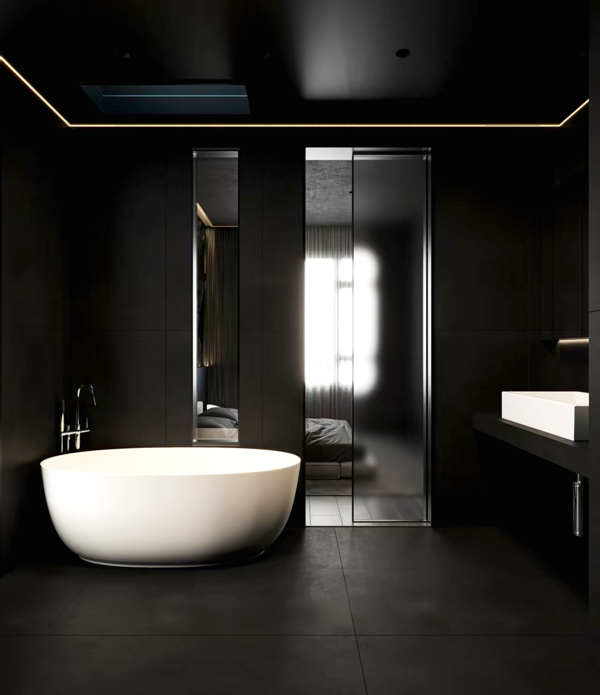2025 | Professional

The Duplex Building of the Zhonghai Academy
Entrant Company
Shan Jing Space Design
Category
Interior Design - Living Spaces
Client's Name
Mr. Wang
Country / Region
This 200-square-meter modern duplex residence, located in the city center, was designed for a family that values individuality, artistry, and tranquility. The owners desired a sanctuary rather than a conventional cozy home, drawn to the profound and refined qualities of black as a medium for serenity and self-reflection.
The central design concept redefines black not as absence but as a backdrop—a canvas to carry, highlight, and shape light. Natural daylight and layered artificial illumination flow across diverse black surfaces, creating dynamic shadows and depth. Subtle accents of white and pink punctuate the darkness, introducing focal points and emotional warmth that symbolize the family’s varied personalities within a unified atmosphere.
Inspiration emerged from three dimensions: the vastness of the cosmos, with lighting details reminiscent of stars and trails; the Japanese wabi-sabi philosophy, where textured finishes like micro-cement and handcrafted coatings embrace imperfection and time; and modern art, particularly the ultra-black paintings of Pierre Soulages and the contrast-driven clarity of monochrome photography.
Every functional area reflects this philosophy. The entrance blends matte micro-cement with mirrors to expand space. The kitchen features seamless black cabinetry enhanced by illuminated glass walls. The daughters’ rooms adopt a “box within a box” concept, where bright pink and white interiors emerge like hidden sanctuaries. The master suite combines sculptural relief panels with ambient backlighting, while the bathroom contrasts black marble with a freestanding white tub beneath a skylight effect.
Challenges of potential darkness and compression were solved through maximum natural light, multi-layered lighting design, reflective materials, and a rich interplay of textures—matte, gloss, stone, wood, and velvet. Clear spatial zoning and customization further address the diverse needs of children, parents, and elders.
Sustainability reinforces the design’s timelessness: eco-friendly low-VOC finishes, smart LED systems, efficient insulation, and durable construction reduce environmental impact. The black-and-white palette ensures stylistic longevity, avoiding trends that fade, while thoughtful detailing fosters emotional sustainability by creating personal, lasting spaces for each family member.
Ultimately, the residence transcends the cliché of a “black box.” It is a poetic composition of light, shadow, material, and emotion—a contemporary haven where individuality and serenity coexist in harmony.
Credits

Entrant Company
SWS Group
Category
Interior Design - Residential

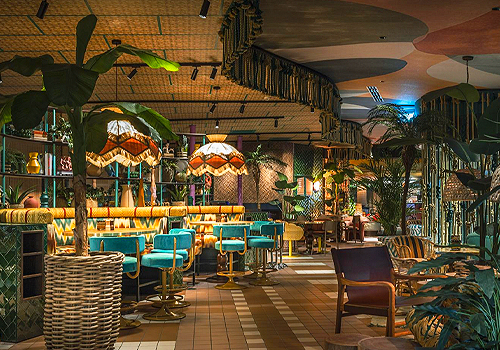
Entrant Company
Stylt Trampoli AB
Category
Interior Design - Hotels & Resorts

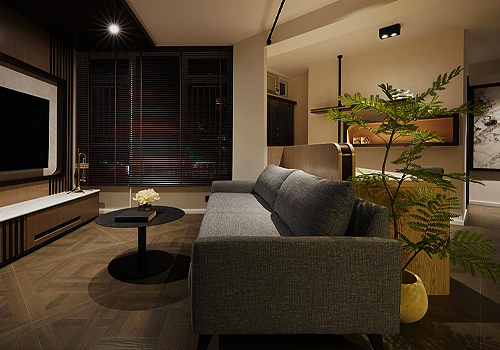
Entrant Company
L Vogue Design Limited
Category
Interior Design - Residential


Entrant Company
TECNO
Category
Product Design - Computer & Information Technology

