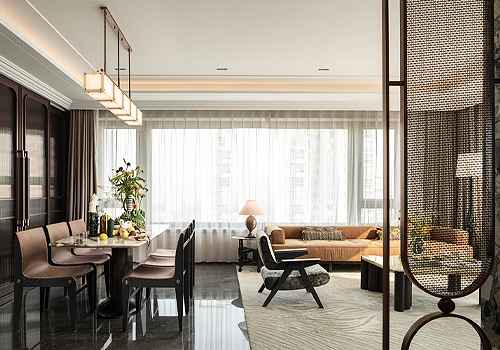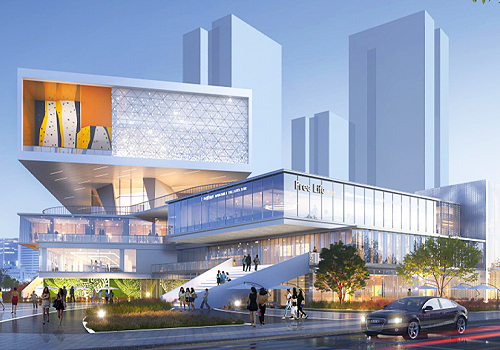2025 | Professional

Lakeside Luminescence · Suzhou Bay Luxury Residence
Entrant Company
Suzhou Jingyi Space Design Co., Ltd.
Category
Interior Design - Residential
Client's Name
Ms. Li
Country / Region
China
Set on the serene banks of Qinhú Lake in Suzhou, this residence was designed for a young professional couple from Hong Kong who pursue refined quality of life. The project balances modern aesthetics, understated luxury, and Feng Shui principles to create a home that is simultaneously open, fluid, and harmonious.
The guiding idea is a dialogue between contemporary light luxury and the natural lakefront landscape. Open zoning and seamless circulation enhance comfort and functionality, while a soft beige palette establishes warmth and balance. Accents of gray marble, metallic trims, and transparent glass form a layered, luminous composition where light, texture, and scenery converge.
The living area features a 15-meter panoramic window wall, transforming the lakeside view into a living artwork. This creates an international-standard social space where gatherings unfold against nature’s backdrop. The dining room shares the same expansive view, reinforcing the home’s social and celebratory character.
The kitchen employs hidden sliding glass partitions to switch between transparency and privacy, resolving the demands of open planning and Chinese cooking. The master suite integrates bedroom, wardrobe, and bathroom into one fluid sequence, anchored by a 12-meter custom storage system combining display and practicality. Bathrooms feature refined contrasts of stone and metal, echoing hotel-level sophistication. Secondary bedrooms and study areas maximize efficiency through multifunctional layouts that serve work, leisure, and guest accommodation.
The vast scale of windows risked coldness; this was addressed through block-like furniture, natural textures, and layered lighting that animate the interior by night. Feng Shui expectations were reconciled with minimalist design through a restrained palette and clear circulation, while extensive storage needs were solved with embedded cabinetry and glass inserts that preserve openness.
Materials embody “subtle luxury”: beige wall panels conceal storage, stone surfaces create depth, metallic accents refine edges, and glass enhances transparency. Sustainable strategies include maximizing daylight and ventilation, low-VOC finishes, durable materials, and prioritizing local sourcing.
This project redefines lakeside living as a contemporary art form—calm yet radiant, minimalist yet layered—where modern luxury, cultural resonance, and natural beauty converge into a holistic lifestyle.
Credits

Entrant Company
BAC DESIGN
Category
Architectural Design - Conceptual


Entrant Company
江西金叠利包装有限公司
Category
Packaging Design - Cosmetics & Fragrance


Entrant Company
Beijing Jin Zhaohui Design Co.,LTD.
Category
Interior Design - Living Spaces


Entrant Company
Arch-Age-Design(AAD)
Category
Architectural Design - Public Spaces










