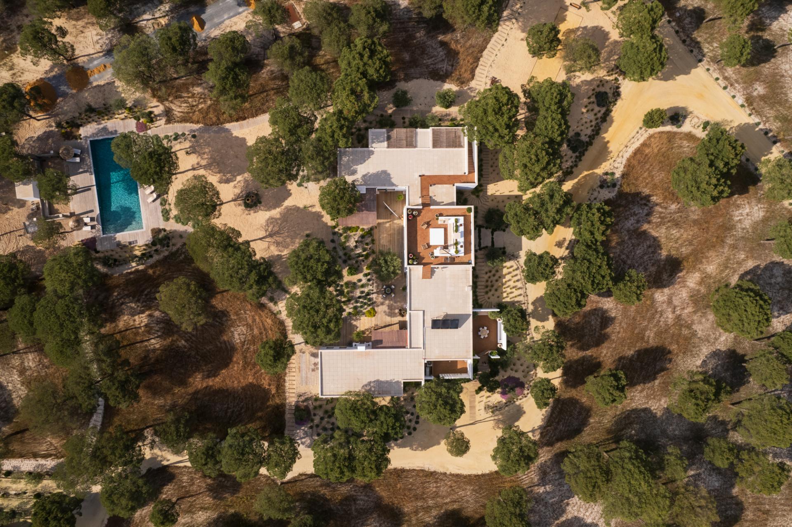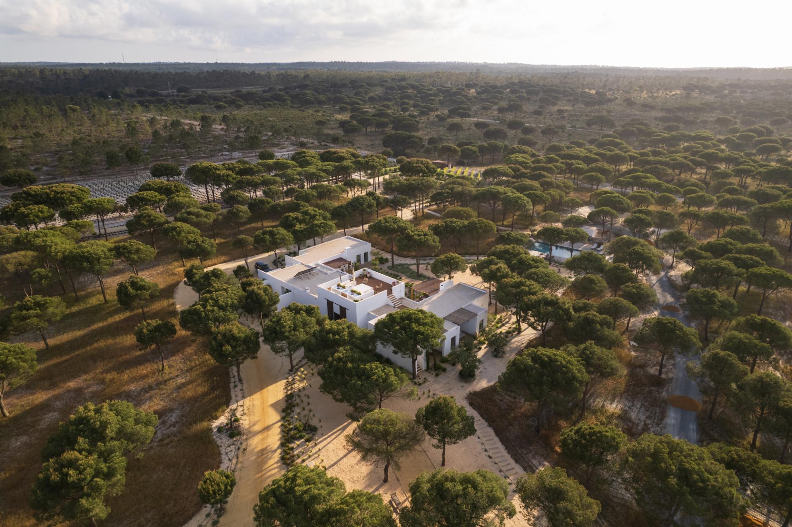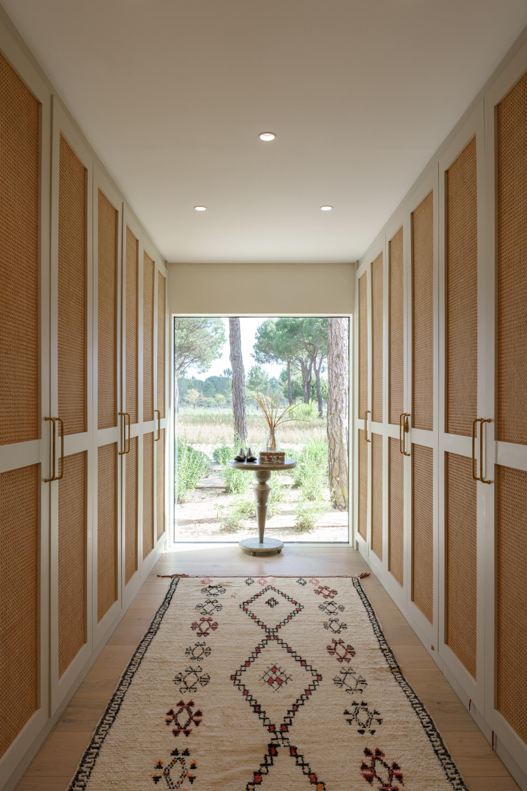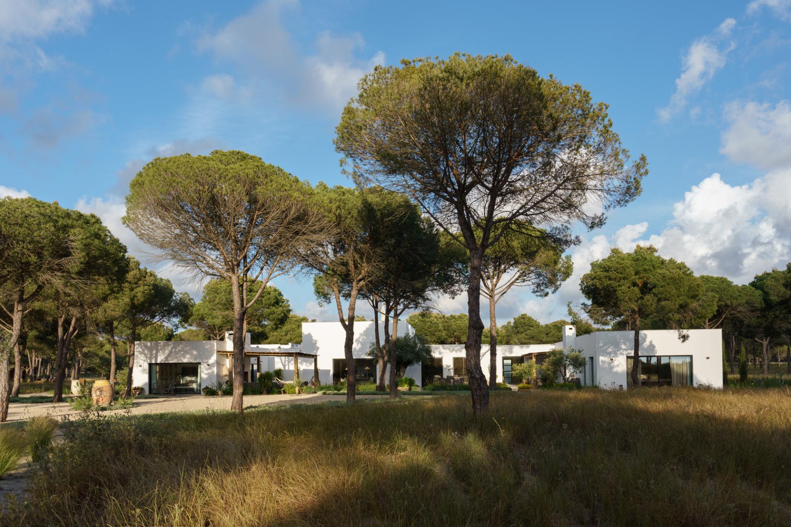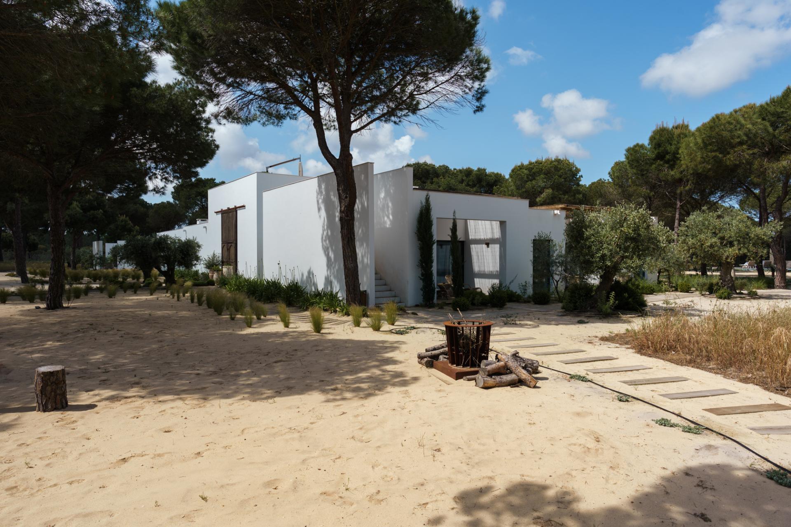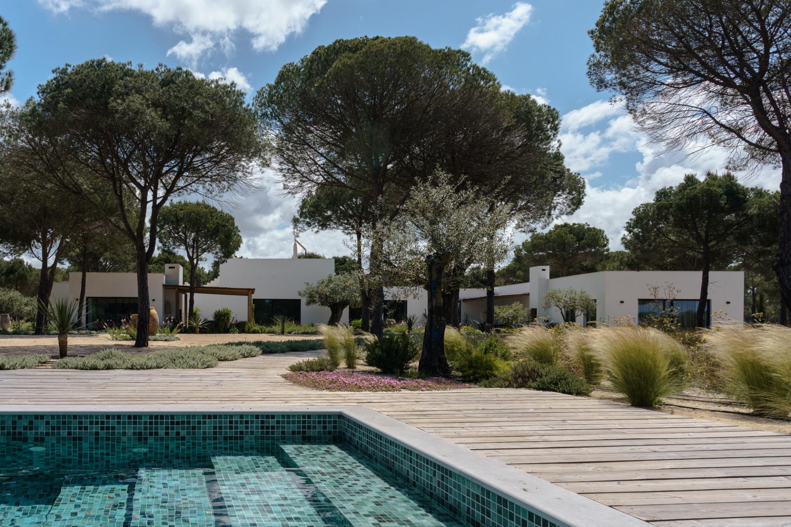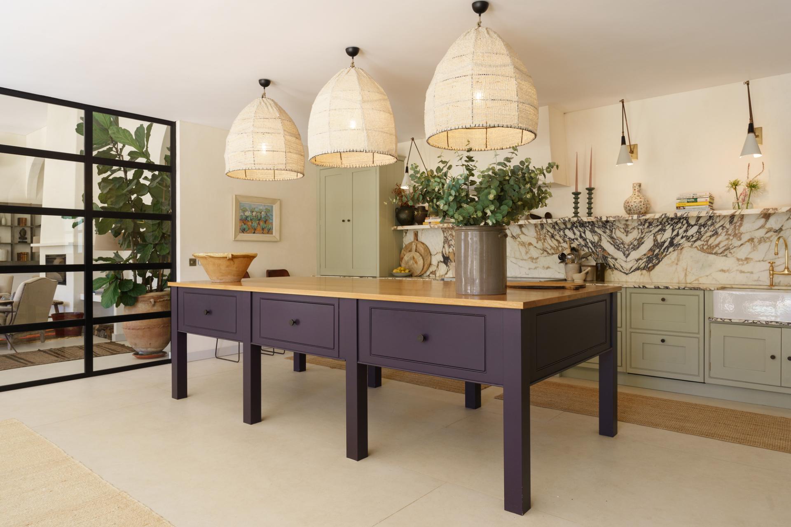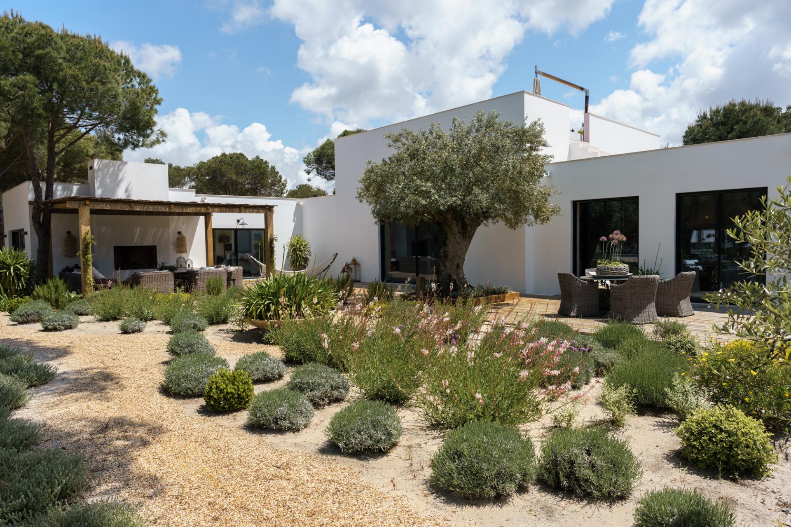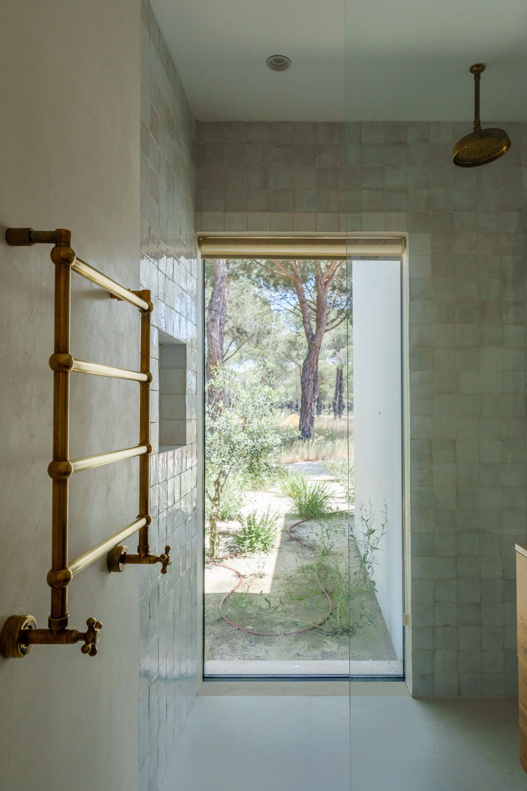2025 | Professional

Comporta Villa Sabrab
Entrant Company
Sabrab
Category
Architectural Design - Sustainable Living / Green
Client's Name
Country / Region
Portugal
Amid Comporta’s pine forests and cork oak groves, this L-shaped residence by SabraB Architecture emerges as a contemporary retreat that harmonizes with its landscape. Following the contours of sandy ground, the house encloses a courtyard that frames the vertical crowns of pines and the sculptural trunks of cork oaks, their shifting shadows animating the crisp white façades.
Arrival begins at a south-southeast porch, where the scent of bark and the crunch of needles signal transition. Sheltered from estuary winds, the entry hall extends with rustic wooden flooring toward the pool. Along the western façade, sliding glass doors transform the living room into an open terrace of sand and native shrubs, creating a seamless blend of indoors and Mediterranean outdoors.
The central wing unites kitchen, dining, and living spaces into one flowing volume. Light filters through oiled-wood brise-soleils, casting delicate patterns onto polished concrete. At its heart, a courtyard garden functions as a cooling core: Italian cypress and strawberry trees temper summer heat, while limestone stepping stones lead to secluded benches and framed views of the forest.
The eastern wing houses three en-suite bedrooms, each with terraces facing sunrise through pine trunks. Pergolas and extended overhangs soften the light, while pots of rosemary, thyme, and lavender connect daily life to the fragrant, semi-wild surroundings. At the far end, the master suite and adjoining office are sheltered beneath a broad cork oak canopy. Rooftop terraces extend the experience upward—one for meditation at dawn, another for twilight meals overlooking the trees.
The courtyard pool mirrors the surrounding crowns, its edges animated by wooden steps, masonry benches, and ceramics from local artisans. Patches of untouched dune vegetation weave the building into its site, reinforcing its sense of belonging.
With this project, SabraB Architecture strikes a balance between minimalist clarity and organic presence. The residence does not dominate the terrain; rather, it becomes permeable, attuned to forest, dune, and Atlantic breeze. In its dialogue with pine and cork oak woodlands, SabraB Architecture frames a way of living where architecture and nature form a single, evolving landscape.
Credits

Entrant Company
Liu Shuai
Category
Conceptual Design - Communication

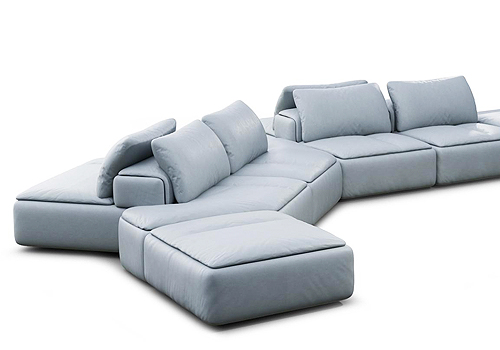
Entrant Company
Natuzzi SpA
Category
Furniture Design - Seating & Comfort


Entrant Company
Xiamen Magic Mirror's Secret Technology Co., LTD
Category
Fashion Design - Underwear


Entrant Company
Beijing Sealing Art Design co.,Ltd.
Category
Packaging Design - Snacks, Confectionary & Desserts

