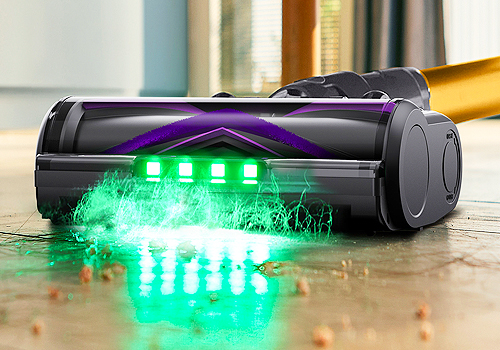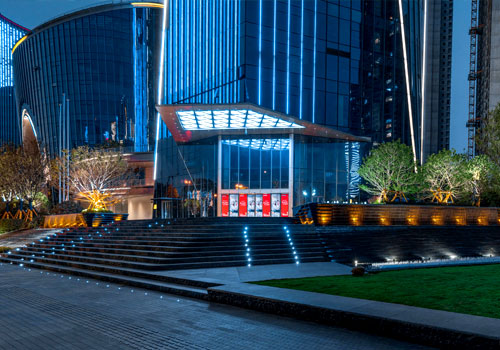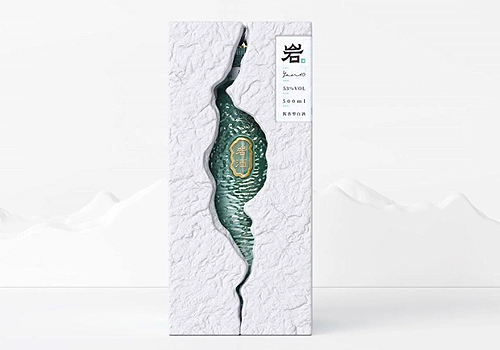2025 | Professional

ZJ Football Club Recovery Center
Entrant Company
SOFA Studio, Hangzhou
Category
Interior Design - Healthcare
Client's Name
Zhejiang Football Club
Country / Region
China
This project transforms a historic street-facing building in downtown Hangzhou into a functional, human-centered rehabilitation center. Commissioned by a leading Chinese football club, the project extends professional sports injury recovery expertise from elite athletes to the wider community, providing a warm, uplifting space for urban residents recovering from sports-related injuries.
At the heart of the design is a human-centered approach, recognizing that injury recovery impacts both body and mind. Athletes temporarily confined indoors often lose the energy and optimism associated with outdoor activity. The spatial concept aims to restore vitality by creating an environment inspired by sunlit fields. White surfaces form a bright foundation, complemented by tea-colored stainless steel, warm brown flooring, and soft lighting to evoke the warmth of outdoor sunlight. Rounded corners, curved forms, ambient music, and subtle scents together create a comforting, sensory-rich environment, reconnecting patients to the positive energy of nature.
A defining feature is the seamless integration of historic architecture with contemporary interior design. Tea-colored stainless steel with rounded edges forms porthole-like display windows, harmonizing the building’s classic exterior with modern interior aesthetics. The main entrance features a curved canopy, signaling welcome and transition. Inside, removal of partition walls creates a spacious lobby that integrates reception, retail, team promotion, and equipment display through a modular shelving system, maintaining spatial unity while accommodating diverse functions.
Private rehabilitation rooms are accessed via softly lit curved corridors. These intentionally smaller, intimate spaces employ indirect and diffused lighting to enhance privacy and comfort. Material choices balance aesthetics and function: metal trims define linear elements, bamboo fiberboard covers larger surfaces for warmth and texture, soft-membrane ceilings simulate natural daylight, and frosted glass partitions provide gentle illumination to deeper areas while preserving a calming ambiance.
Sustainability is integrated through modular, relocatable fixtures, recyclable materials, and an energy-efficient fresh-air system, supporting both environmental responsibility and patient health. Innovative material combinations, careful lighting design, and attention to sensory experience create a rehabilitative environment that is both functional and uplifting.
By combining human-centered design, nature-inspired aesthetics, and thoughtful materiality, this project establishes a distinctive rehabilitation space to offer patients a restorative uplifting experience.
Credits

Entrant Company
Ultenic
Category
Product Design - Home Appliances


Entrant Company
Shenzhen Shengshi Jiumu Design Co., LTD
Category
Interior Design - Residential


Entrant Company
AECOM
Category
Landscape Design - Mix-Use Landscape (NEW)


Entrant Company
Guangdong Voion Eco Packaging Industrial Co., Ltd.
Category
Packaging Design - Wine, Beer & Liquor










