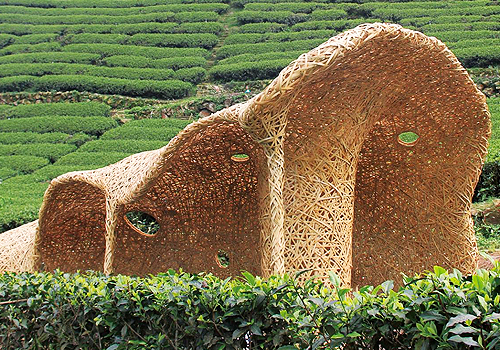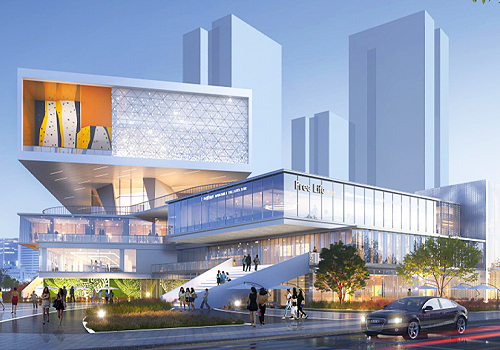2025 | Professional

Rong Wang · Premium
Entrant Company
BakBong Design Consulting Co., Ltd. & Guangdong Zhiming Design Co., Ltd.
Category
Architectural Design - Mix Use Architectural Designs
Client's Name
Nanning Rongrong Real Estate Co., Ltd.
Country / Region
China
Located in the core residential area of Liangqing District, Nanning, adjacent to Wuxiangling Forest Park, Rong Wang·Premium occupies 55,205 m² and aims to establish a benchmark for high-quality, comfortable, and contextually responsive living. Responding to the local housing market’s common limitations—insufficient high-end amenities, inflexible layouts, and monotonous façade design—the project’s vision is to “transcend standard housing and create a district landmark.”
The design philosophy centers on “Superfluid Aesthetic with Civic-Style Façade”. Using micro-arc architectural elements, the project breaks traditional residential rigidity, introducing fluidity and elegance while maintaining geometric clarity and clean lines. This approach balances minimalism with refined detailing, creating a distinctive, high-end architectural identity aligned with the project’s premium positioning.
Rong Wang·Premium draws inspiration from its proximity to Wuxiangling Forest Park, emphasizing ecological integration. The high-rise standalone layout preserves unobstructed sightlines, allowing residents to embrace natural greenery while optimizing internal landscaping to strengthen the connection between the community and surrounding ecology. To address gaps in local housing experience, design references from luxury hotels and high-end residences were employed: dual hotel-style entrance lobbies, sunken plaza clubhouses, and multifunctional elevated common areas ensure a premium lifestyle experience for residents.
Key functional highlights include: sunlit, through-ventilated parking to enhance comfort and reduce energy use; hotel-style community lobbies using Amazon Green and Prada Green marble for a ceremonial, high-end arrival experience; civic-inspired façades combining stone, aluminum panels, and faux stone coatings to elevate district aesthetics; thematic elevated spaces for children’s play, fitness, and social activities; and forest-inspired reception areas and cascading water courtyards, blending natural elements with luxury materials to create layered, interactive landscapes.
In Sustainability. High-reflectivity exterior coatings, double-glass LOW-E windows, photovoltaic systems, and electric vehicle charging infrastructure reduce energy consumption and carbon emissions, while through-ventilated parking and sound-insulated floors enhance occupant health and comfort. The “same-size extra room” layout innovation addresses growing family needs, combining practicality with premium living.
Through a meticulous combination of ecological sensitivity, luxury-inspired spatial design, and sustainable technologies, Rong Wang·Premium sets a new standard for affordable yet high-quality living, seamlessly integrating functionality, aesthetics, and environmental responsibility in Nanning’s evolving residential landscape.
Credits

Entrant Company
Spark Branding & Advertising
Category
Packaging Design - Dairy, Spices, Oils, Sauces & Condiments


Entrant Company
Yunlin County Government
Category
Conceptual Design - New Category


Entrant Company
Hervey Design
Category
Interior Design - Commercial


Entrant Company
Arch-Age-Design(AAD)
Category
Architectural Design - Public Spaces










