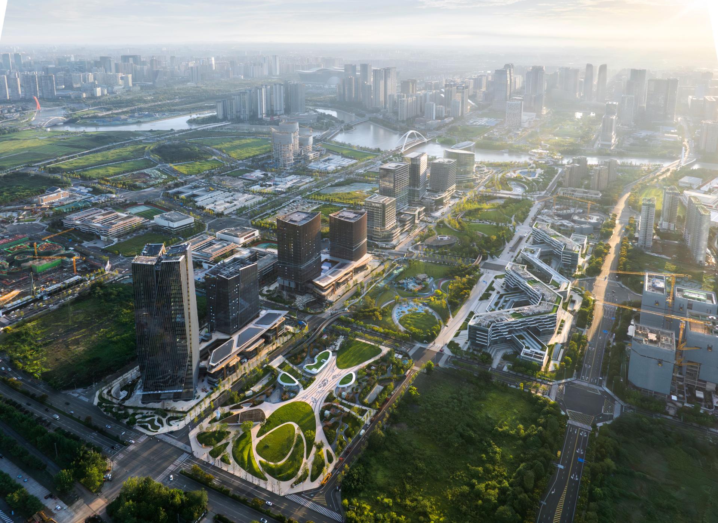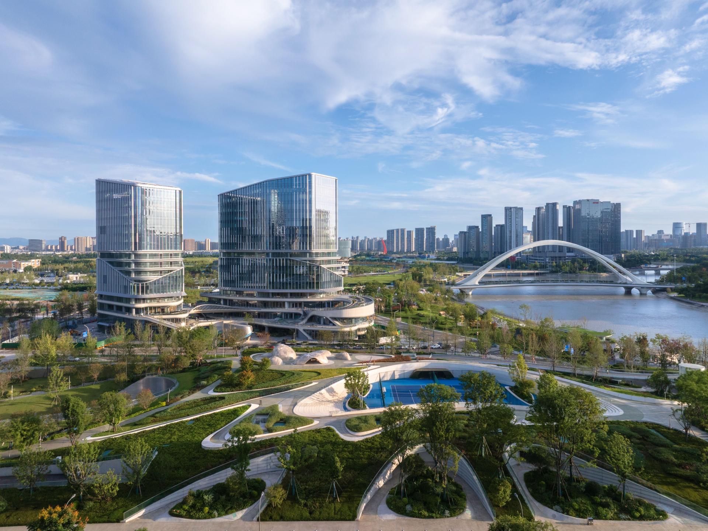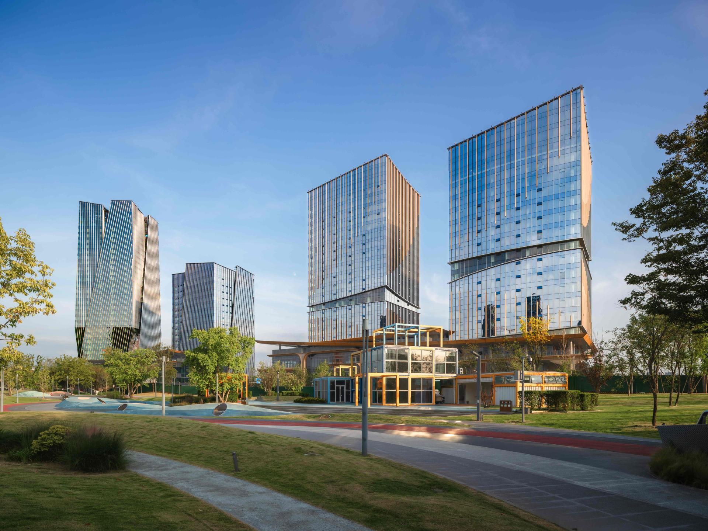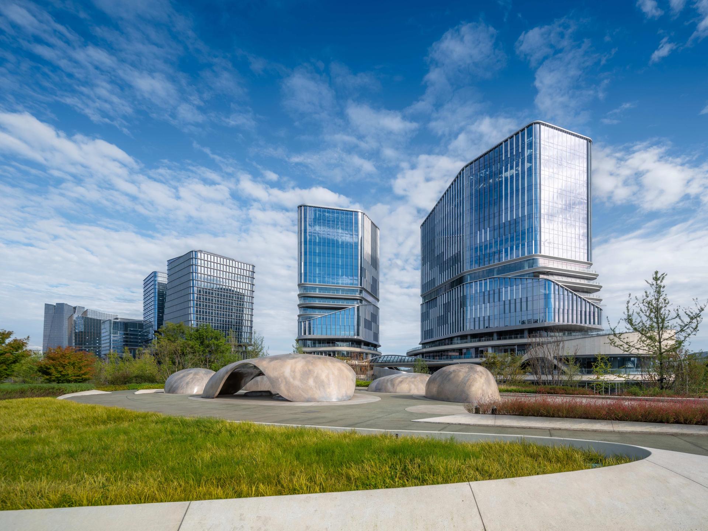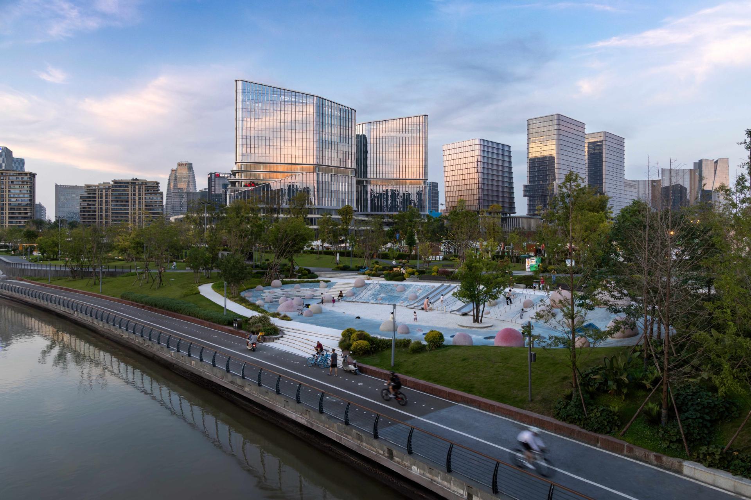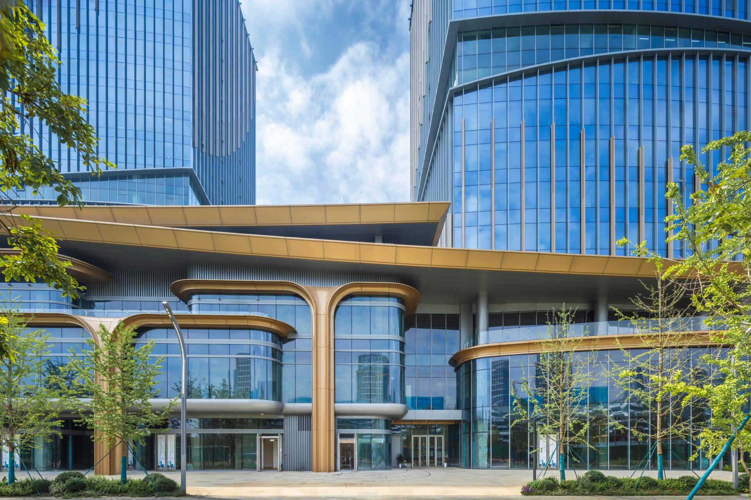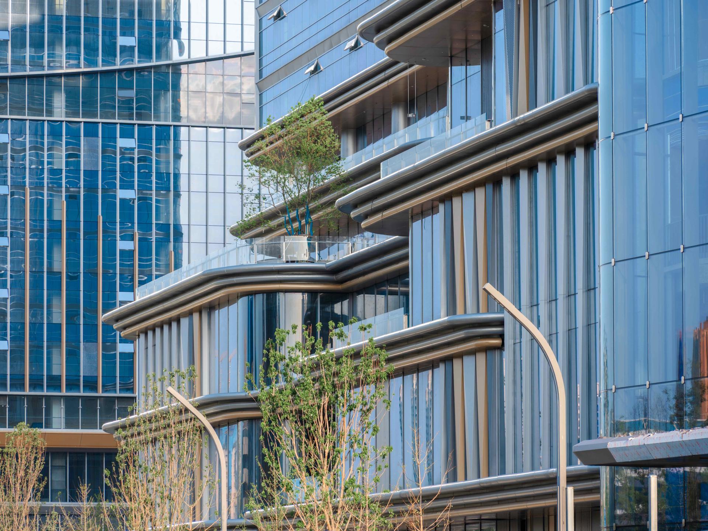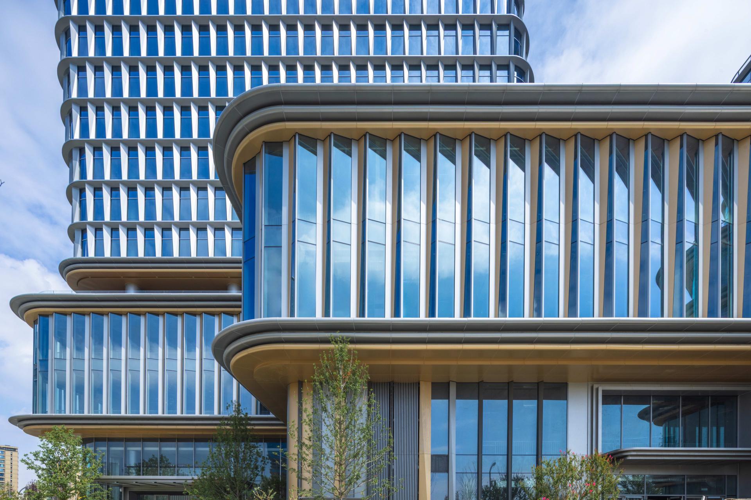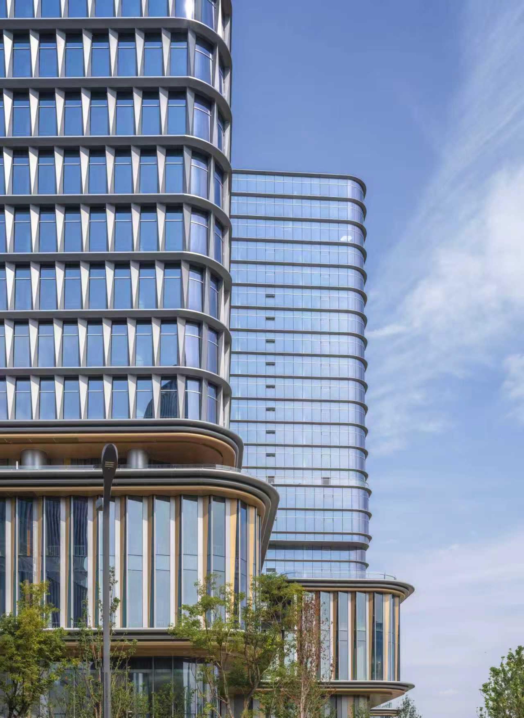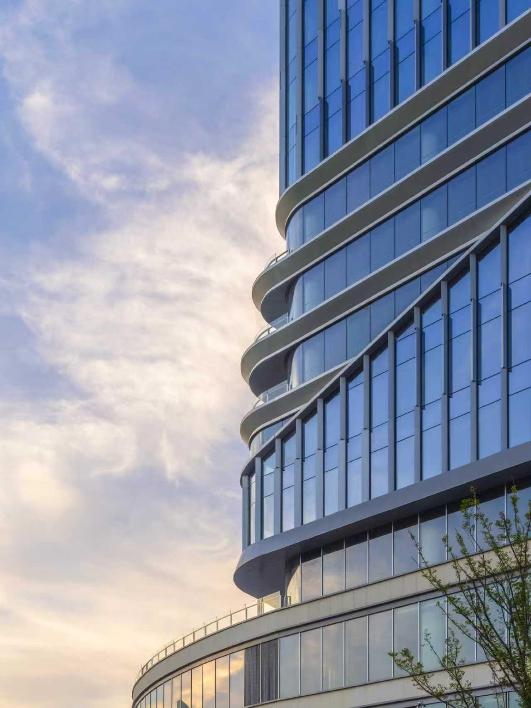2025 | Professional

CHENGDU JIAOZI PARK FBD FEATURED COMMERCIAL STREE
Entrant Company
Design Better World (DBW)
Category
Architectural Design - Mix Use Architectural Designs
Client's Name
Chengdu Jiaozi Park Real Estate Co., Ltd.
Country / Region
China
Situated along the east side of Jiaozi Park, this landmark project envisions a one-kilometer-long financial and cultural commercial street, where the essence of “Golden and Green Interwoven, Ten Miles of Prosperity” defines its identity. The design merges the vitality of finance with the ecological richness of the park, creating a vibrant model of a “park city” and establishing Chengdu as a benchmark for urban innovation.
The masterplan is structured by the east-west Jiaozi Park green axis and the north-south Jinjiang ecological belt, forming a unique “one axis, one belt” framework. This ecological foundation shapes an urban public space system that radiates into the city, while the integration with TOD ensures seamless connectivity and positions the district as a future international financial hub.
Architecturally, the development features ten financial towers and podiums, designed to balance the district’s corporate identity with the park’s organic character. Key interventions such as the “Sky Street,” “Winter Garden,” and “Weekend Market” introduce flexible, scenario-driven public spaces that animate urban life around the clock. Ground-level interfaces are fully open to the park, creating shared places where lush greenery blends naturally with civic streetscapes.
Three distinctive clusters define the project’s character. The “Riverside Hill” interprets flowing waters with terraced forms and panoramic river views. The “Forest Island” integrates layered greenery, ecological courtyards, and immersive retail environments inspired by mountains and wetlands. The “Future Realm” presents a striking high-rise composition, where golden fissures and ginkgo-inspired motifs symbolize prosperity, rooted in cultural heritage yet reaching toward the future.
In sustainability, ventilated façades optimize airflow to reduce energy use, photovoltaic panels harvest solar energy, and flexible office layouts adapt to evolving needs. Material applications such as anodized aluminum façades and patented modular curtain wall systems enhance durability, efficiency, and aesthetic distinction.
By weaving together parkland and urban life, this project establishes a new typology of financial districts—one that is green, people-oriented, and globally forward-looking. As Chengdu evolves into a world-class “park city,” this project stands as both symbol and catalyst, shaping the city’s future while celebrating its unique cultural spirit.
Credits
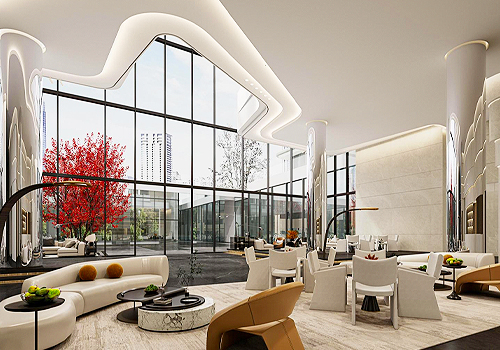
Entrant Company
Moshe Architectural Design (Shanghai) Co., Ltd.
Category
Interior Design - Residential

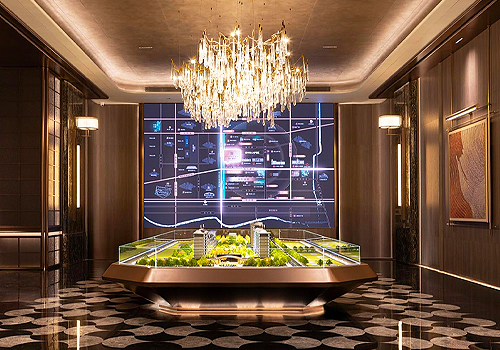
Entrant Company
Decoration Design: PHILIGA DESIGN, Hongmeng Space Design (Tianjin) Co., Ltd.
Category
Interior Design - Mix Use Building: Residential & Commercial

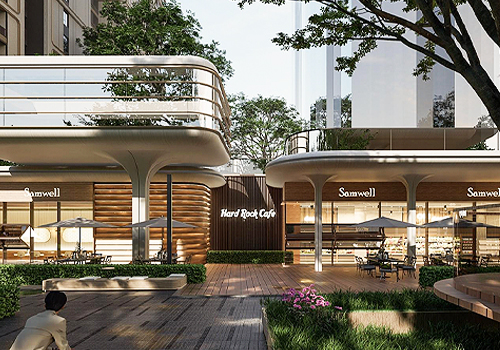
Entrant Company
HZS Design Holding Company Limited
Category
Architectural Design - Public Spaces


Entrant Company
ZSD
Category
Interior Design - Exhibits, Pavilions & Exhibitions

