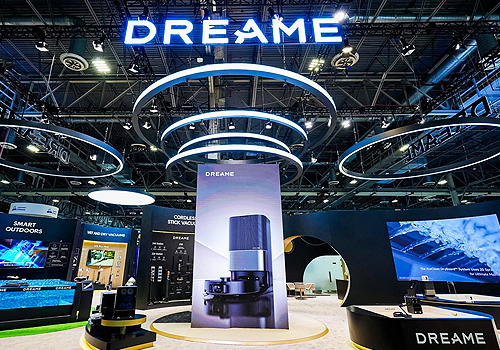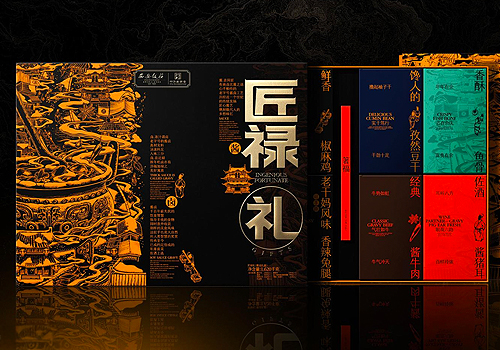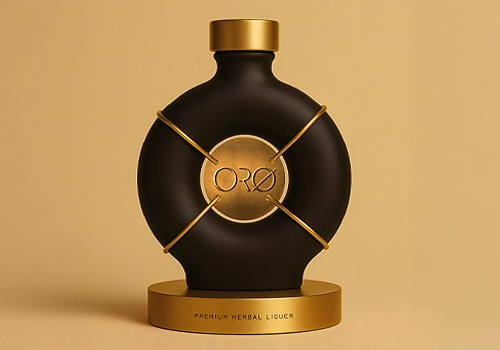2025 | Professional

Celestial Brewery
Entrant Company
Morningstar Interiors
Category
Interior Design - Commercial
Client's Name
Country / Region
Taiwan
Guided by the principle of translating corporate spirit into spatial language, the design integrates elements of deep green, red stars, and Dutch culture with the industrial character of an iconic brewery. The interplay of raw structural textures and contemporary materials, accentuated by lighting design, creates a space that bridges history and modernity, thus cultivating a brand-specific atmosphere of conviviality and vitality.
The lobby preserves the original marble staircase with its sweeping arc, reinterpreted through modern detailing as a symbol of continuity and heritage. In the employee corridor, ceiling ripples evoke the flow of liquid, reflecting the brewing process and embodying innovation and diversity through light and shadow. The employee dining hall ceiling features radiant lighting arranged in the form of the brand’s iconic star, while blue and sand-toned flooring echoes local coastal landscapes. Flexible furniture enables both group gatherings and individual retreat. Meanwhile, the bar space fuses brewing craftsmanship with cultural storytelling, offering an immersive Dutch-inspired experience.
The lobby façade creatively spells out FRESH using assembled beer bottles, translating product into design expression and materializing the refreshing qualities of beer. Red brick walls highlight the brewery’s industrial character, while stone-textured finishes express natural purity. Deep green elevator façades reinforce the company’s bold corporate image, and mirrored metal columns in the employee dining hall reflect light and movement while incorporating brand signage for a distinctly modern aesthetic.
Large windows enhance natural ventilation and daylighting, while LED lighting systems are paired with segmented circuits and zone switching to reduce daily energy consumption. A total heat exchanger maintains indoor temperature and humidity, improving comfort and health. Low-E glass prevents external heat from entering the building, reducing cooling loads, while automatic doors at the main entrance help conserve energy by minimizing heat gain and loss of conditioned air.
Credits

Entrant Company
SHENZHEN ZHILING TECHNOLOGY CO.,LTD
Category
Product Design - Security / Privacy


Entrant Company
EXPO-ONE (BEIJING) INTERNATIONAL EXHIBITION CO., LTD.
Category
Interior Design - Showroom / Exhibit


Entrant Company
Xi'an Yiwen Brand Design Co., Ltd
Category
Packaging Design - Dairy, Spices, Oils, Sauces & Condiments


Entrant Company
ABC DESIGN COMMUNICATION
Category
Packaging Design - Wine, Beer & Liquor









