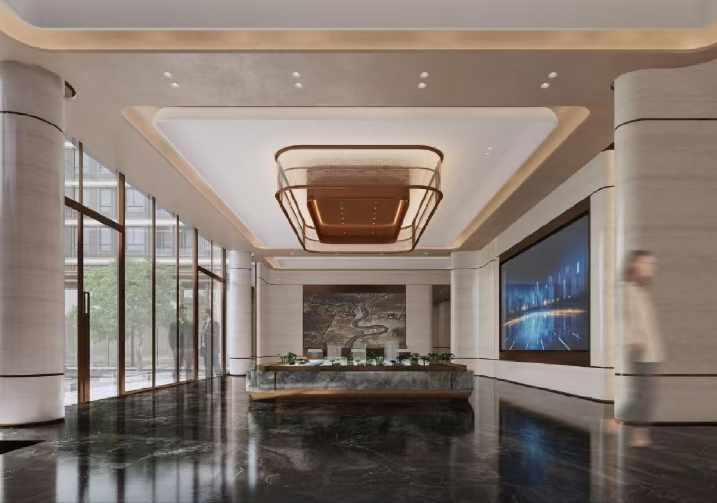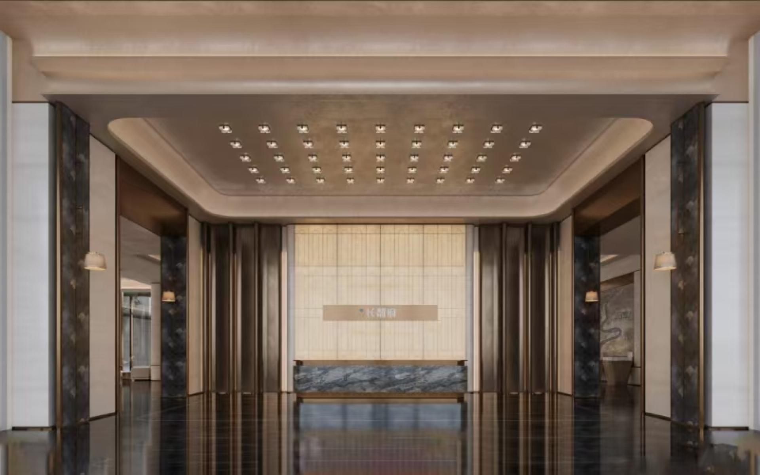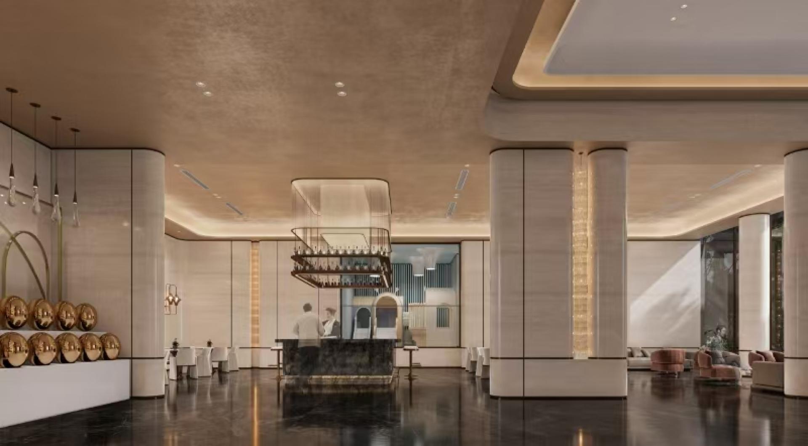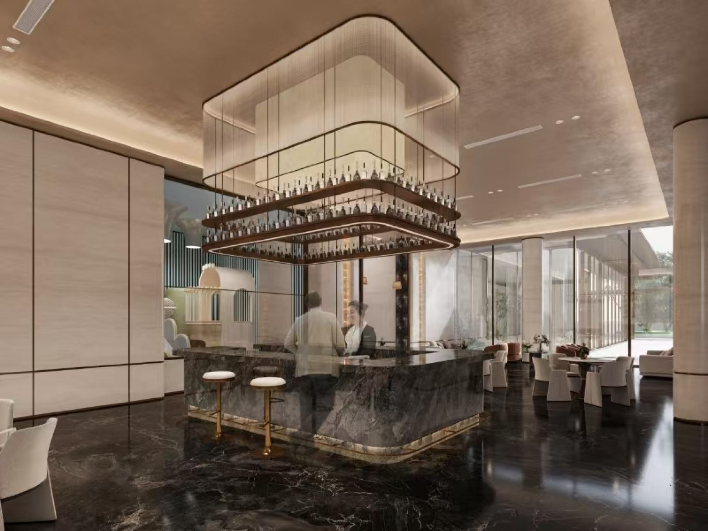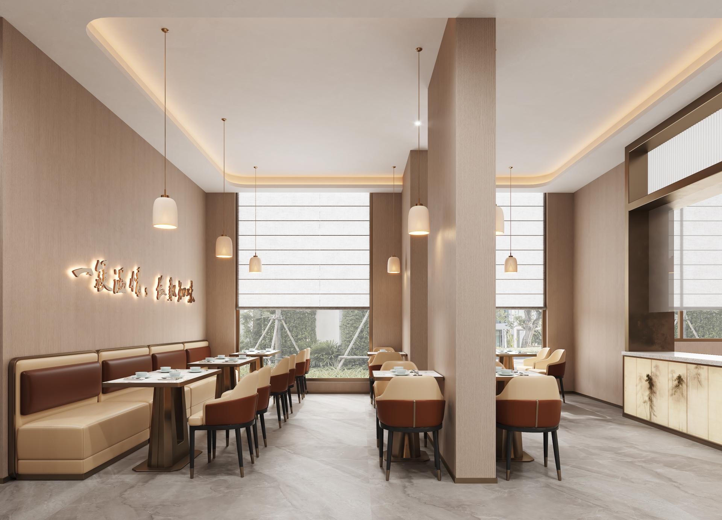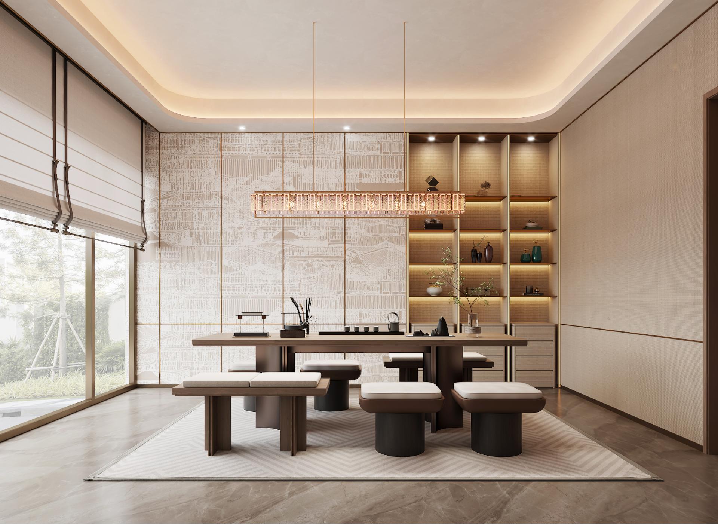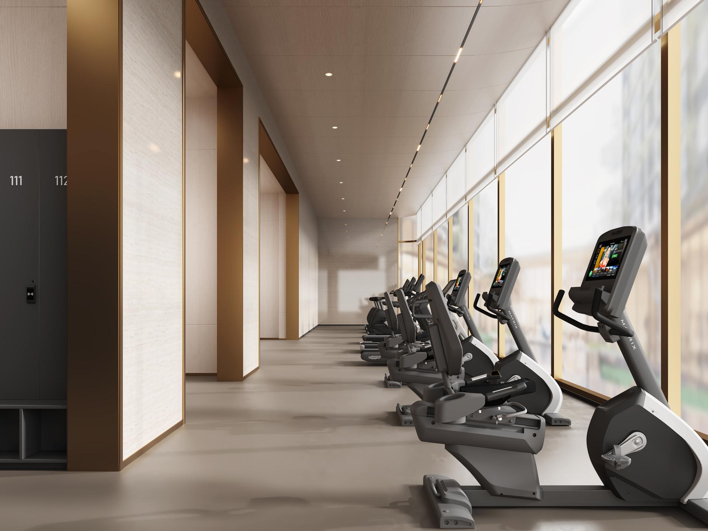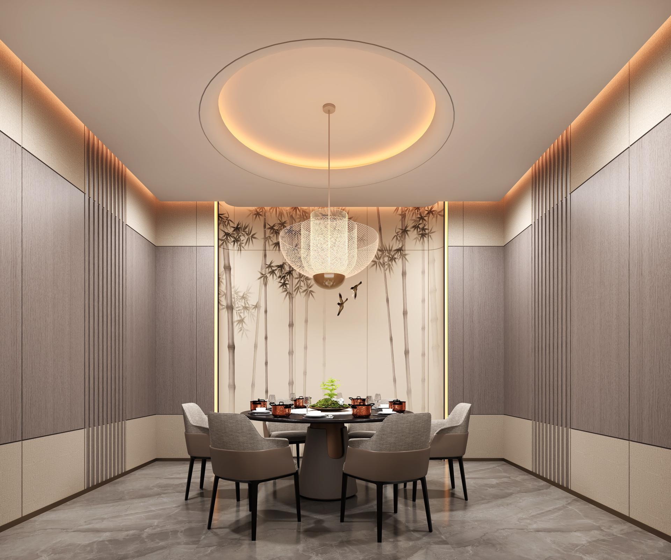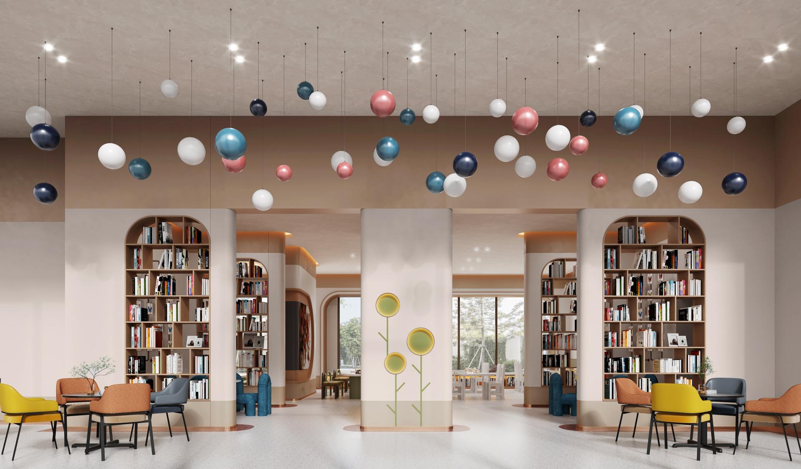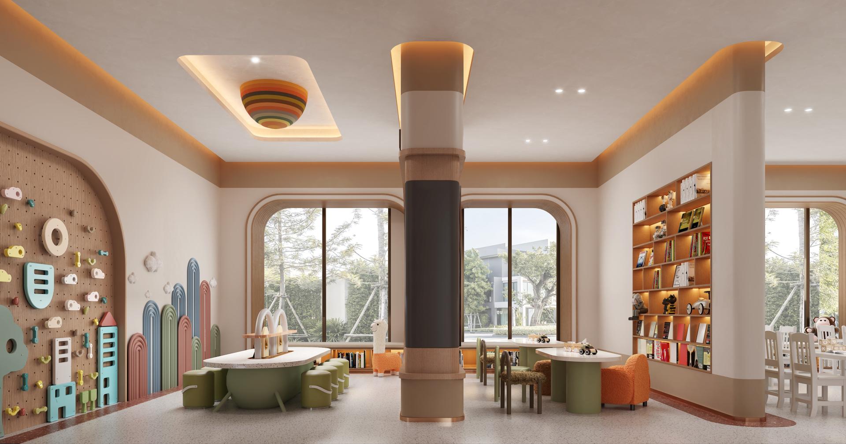2025 | Professional

Changlinfu Marketing Center Clubhouse
Entrant Company
Xinguo Gu
Category
Interior Design - Commercial
Client's Name
Shandong Lijing Real Estate Co., Ltd.
Country / Region
China
The “Good Houses” Demonstration Project in Binzhou, Shandong, redefines contemporary residential living with a total construction area of 200,000 square meters and 907 villa-style units. At its gateway, the 3,000-square-meter Sales Center and Clubhouse are conceived not only as functional facilities but also as a cultural landmark and lifestyle showcase.
The design is guided by the concept of “Urban Art Realm · Elegant Luxury Reception.” Drawing from the cultural heritage of the ancient Yellow River and the project’s name, “Changling Mansion,” the scheme extracts linear motifs and blends them with modern Oriental order and flowing curved geometries. This integration creates symbolic forms and an immersive narrative, connecting spaces in a continuous journey—ritual, exhibition, reception, socializing, wellness, family engagement, and cultural enrichment—demonstrating a prototype of future community living.
Each program presents unique highlights: the forecourt lobby anchors the visitor’s first impression through axial symmetry, luminous marble backdrops, and sculptural metallic inlays. The reception and sand-table zone adopt a hotel-like grandeur with copper-gold ceilings and jade-green accents. A nine-meter café counter, paired with a dramatic floral installation, blurs the boundary between interior and landscape courtyard, encouraging vibrant social encounters. Arched gallery corridors provide exhibition-style brand displays, while open and semi-private negotiation areas support flexible interaction. Wellness facilities, banquet halls, and parent–child learning spaces enrich daily life, creating a multifunctional environment for community connection.
Color and material strategies unify the design language. Mocha gold and ivory white echo architecture and landscape, while forest green and champagne brass create refined contrasts. Innovative use of flexible stone replaced traditional limestone, achieving 90% aesthetic fidelity while reducing costs by 15%, a solution praised by the client.
Sustainability remains central: the design team personally evaluated manufacturers across multiple cities to ensure compliance with national standards, selecting eco-friendly, durable, and reusable materials. This commitment ensures the project’s longevity while embodying environmental responsibility.
By merging artistry, functionality, and sustainability, the Sales Center transcends its marketing role. It becomes a cultural hub, a social landmark, and a symbol of elegant community living—showcasing not only quality housing, but also a vision of a better lifestyle for the future.
Credits
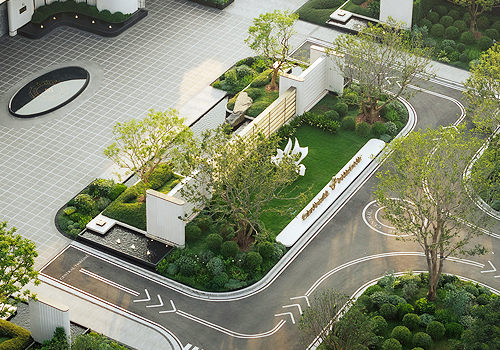
Entrant Company
Guangzhou GVL International Planning & Design Co.,Ltd.
Category
Landscape Design - Residential Landscape

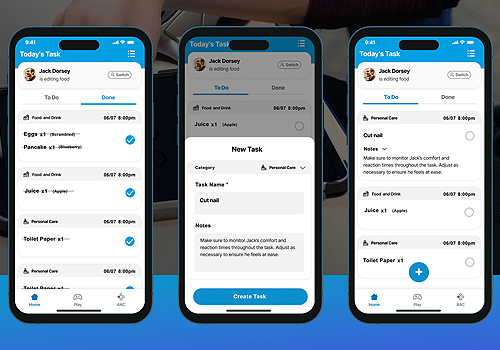
Entrant Company
Bansen Labs
Category
Product Design - Entertainment

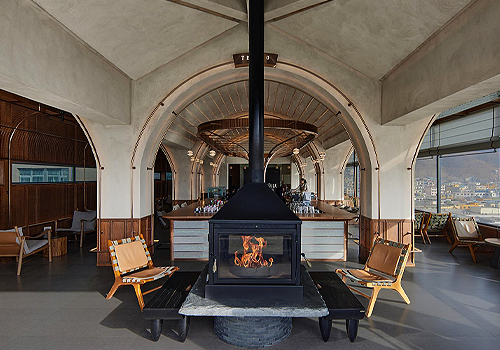
Entrant Company
DOS Design
Category
Interior Design - Restaurants & Bars

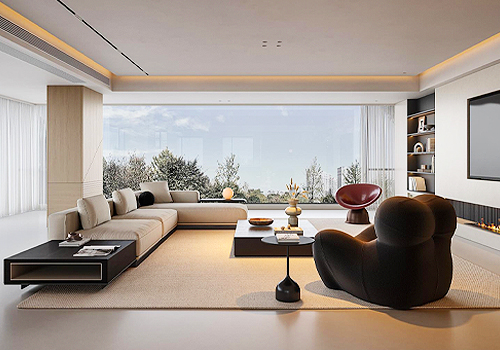
Entrant Company
Changchun Guanghua University
Category
Interior Design - Home Décor

