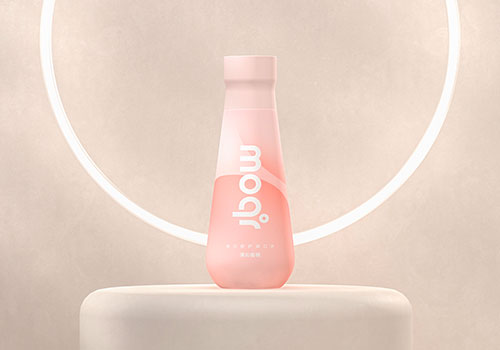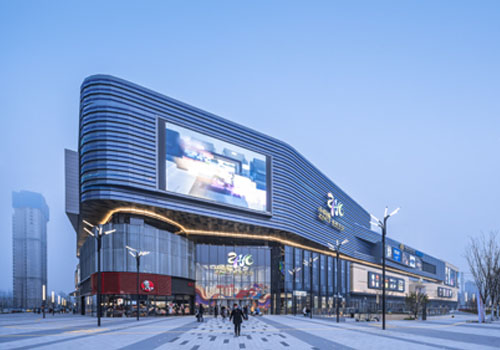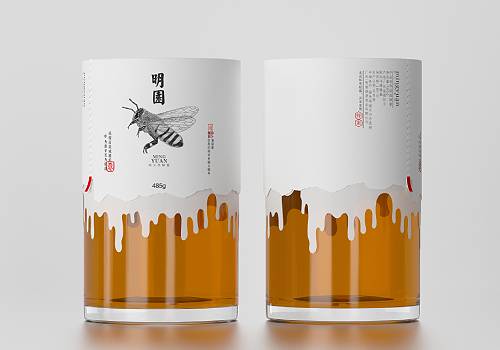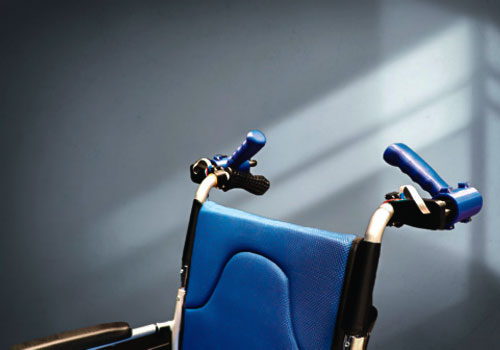2021 | Professional

Simplicity and pure light
Entrant Company
YIFEI Design CO.,LTD
Category
Interior Design - Residential
Client's Name
Country / Region
Taiwan
The layout is redesigned to improve space utilization. The main visual elements, such as pure white wall, light-colored wood, cement finish, glass, and black iron pieces build a bright and personalized space. The wall behind the sofa is high and magnificent which is hand-painted by the designer and the houseowner with cement finish to create the appearance of wood grain.
The public areas on the first and second floors have been reorganized to take full advantage of windows to bring natural lights into your home. The ventilation has been fully improved. Furthermore, the light that comes into the house can make the space brighter and feel more open and spacious. The independent function of each area is better improved as well.
The private bedroom also offers more space and privacy due to the design of the traffic flow. Thanks to the transparent glass partition, the width of the bedroom is increased, which naturally creates a comfortable sleeping space and a cozy bathroom.

Entrant Company
Shanghai Puwen E-commerce Co., LTD.
Category
Packaging Design - Beauty & Personal Care


Entrant Company
SHUISHI
Category
Architectural Design - Retails, Shops, Department Stores & Mall (NEW)


Entrant Company
深圳市之明设计有限公司
Category
Packaging Design - Health & Wellness


Entrant Company
Lingnan University
Category
Conceptual Design - Safety (NEW)
