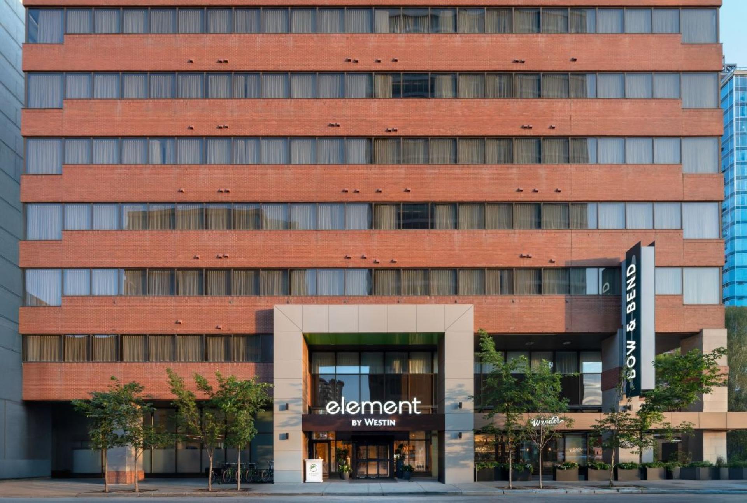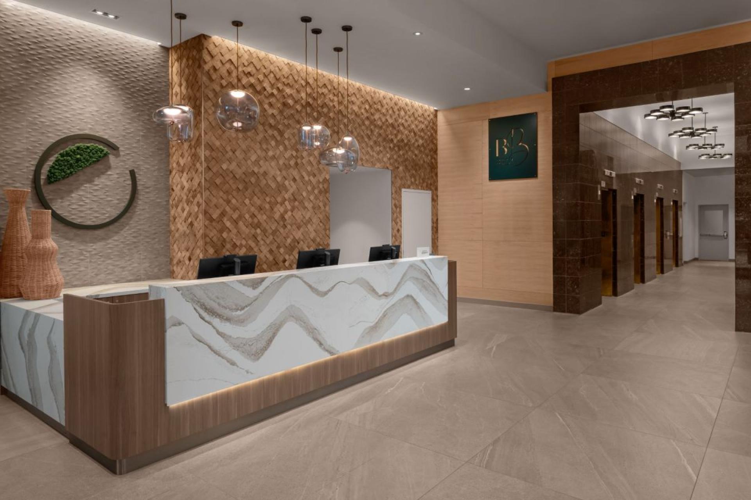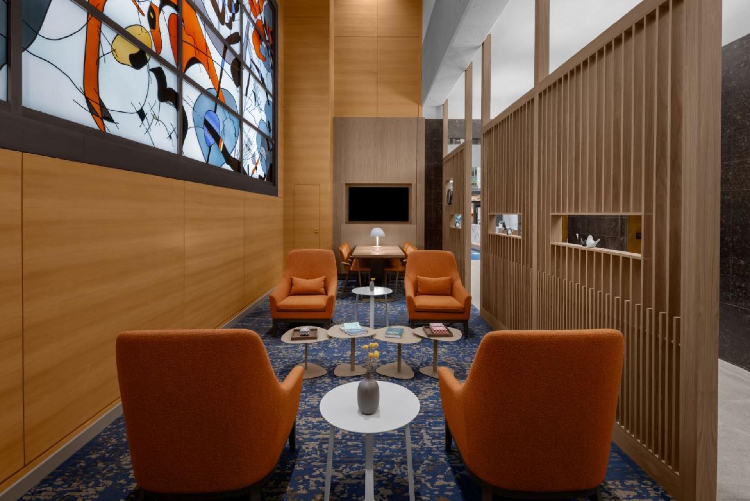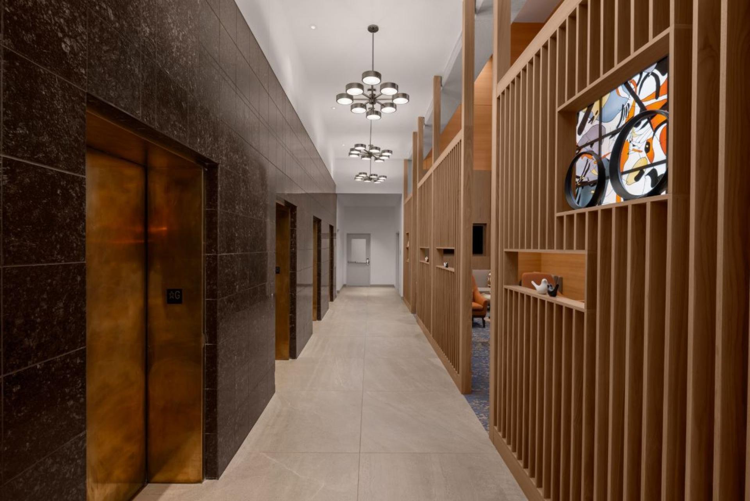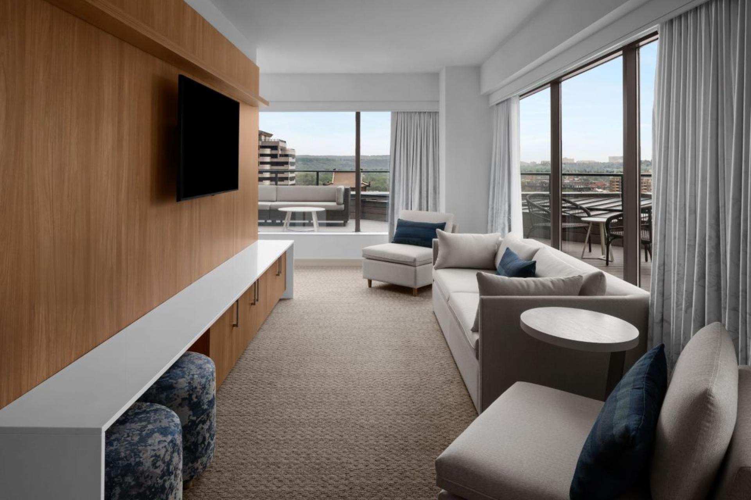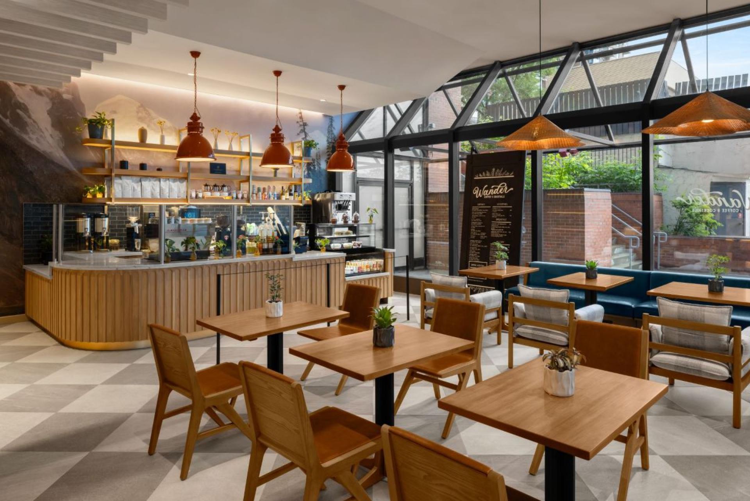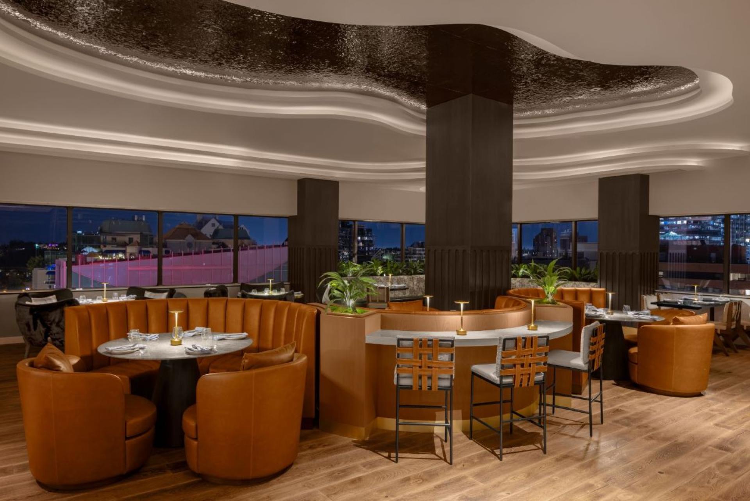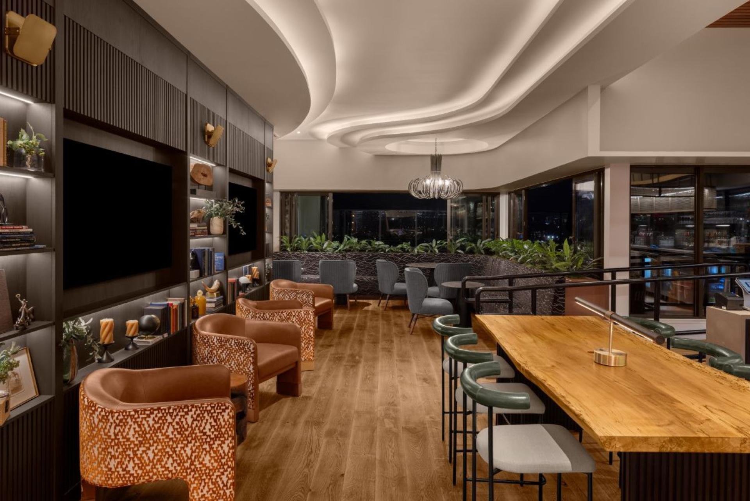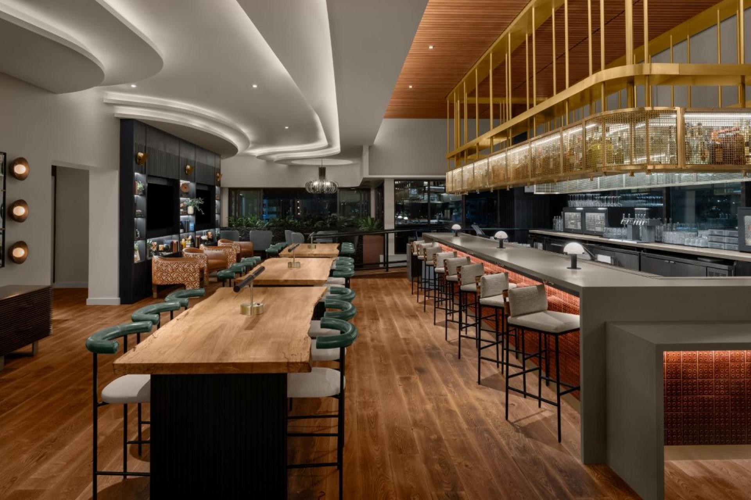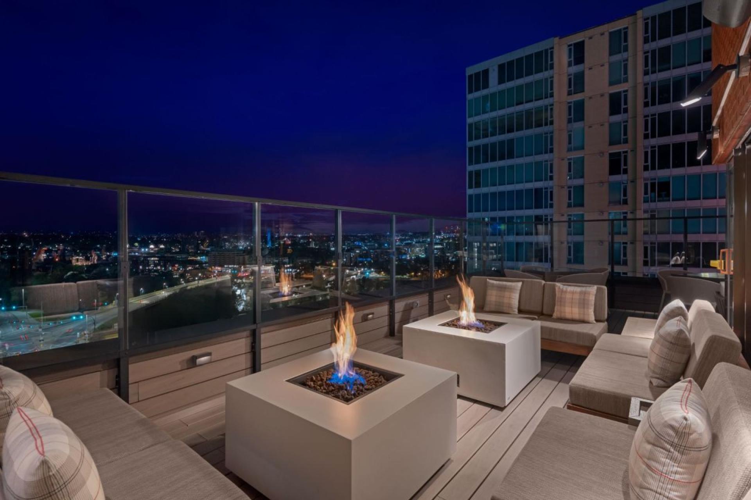2025 | Professional

Element Calgary Downtown
Entrant Company
THA Design + Architecture
Category
Interior Design - Restaurants & Bars
Client's Name
Concord Hospitality
Country / Region
United States
An abandoned tower once loomed over Calgary’s Bow River, its purpose forgotten. On June 19, 2025, that silence gave way to story. Element Calgary Downtown opened its doors, a dormant structure reimagined into a 226-room hotel grounded in the rhythm of its remarkable surroundings. Element Calgary Downtown is more than a hotel. It’s a transformation. A structure once overlooked is now a home base for explorers, wanderers, and city-dwellers alike—each invited to stay, connect, and discover what lies beyond the horizon.
The hotel is shaped by Calgary’s definitive contrast, energized by progress yet surrounded by the calm of the Canadian Rockies and the winding Bow River. The design draws on these natural elements, balancing raw materiality with refined warmth.
The building’s original textures—granite walls, brass-trimmed elevators, wood-paneled lobbies—are honored and extended. Modern interventions layer in dimension: mosaic wood wall tiles, concrete-look finishes, and the embedded Element “E.” Every space is both rooted and exploratory. While guestrooms offer rest and panoramic views, the communal areas encourage movement and interaction: from the Motion Fitness Center’s radiant terracotta sunburst flooring to the lobby’s flexible seating and bike borrowing program.
At street level, Wander Coffee sets the tone. Inspired by the idea that “all who wander are not lost,” the café blends soft plaids, green walls, and picnic-inspired textures that evoke calm curiosity. A mountain mural grounds visitors in Calgary’s natural identity as they sip and explore.
Twelve stories up, Bow & Bend Rooftop Bar awaits—a sculptural meld of nature and urban development. The ceiling undulates like the flowing Bow River while curved banquettes line the perimeter like softened riverbanks, and live-edge maple communal tables speak to Calgary’s forested foothills. Lighting elements ripple with warmth. Reclaimed wood flooring, burnt umber tiles, and brass shelving add depth, and dimensional tilework and leather seating offer refined contrast. Every sightline directs guests toward the skyline. Elevated above the city yet grounded in the rhythms of the Bow River and rising Canadian Rockies, Bow & Bend suspends travelers between earth, water, and sky—unfiltered, intentional, and alive.
Credits

Entrant Company
Chun Design
Category
Interior Design - Clinic / Hospital Rooms (NEW)

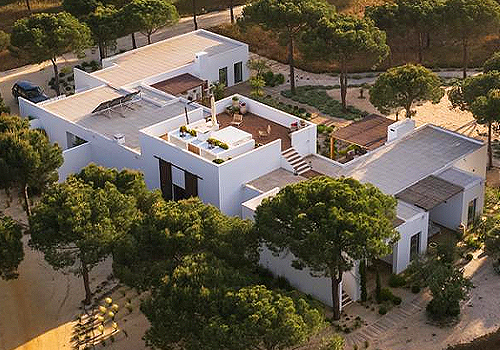
Entrant Company
Sabrab
Category
Architectural Design - Sustainable Living / Green

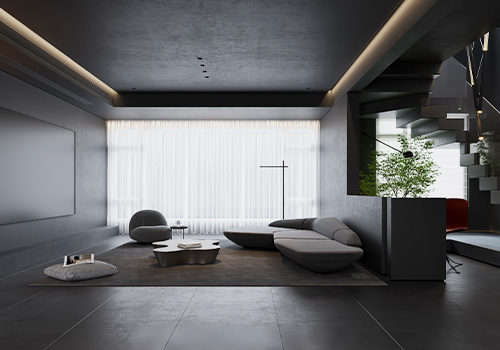
Entrant Company
Shan Jing Space Design
Category
Interior Design - Living Spaces


Entrant Company
GUANGDONG NEFAR DESIGN
Category
Interior Design - Residential

