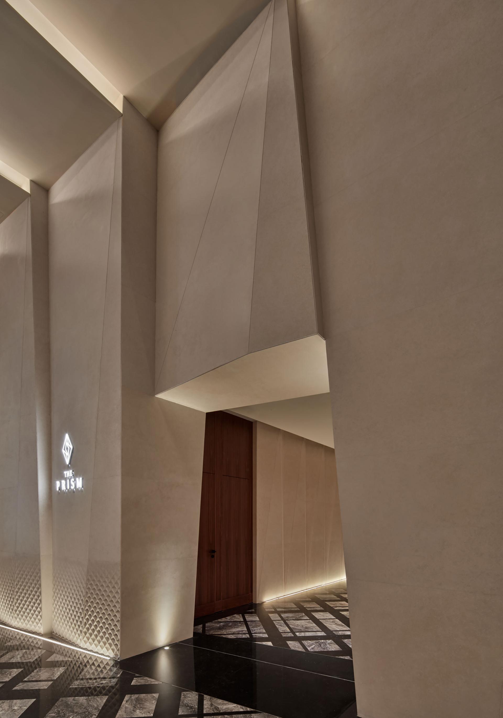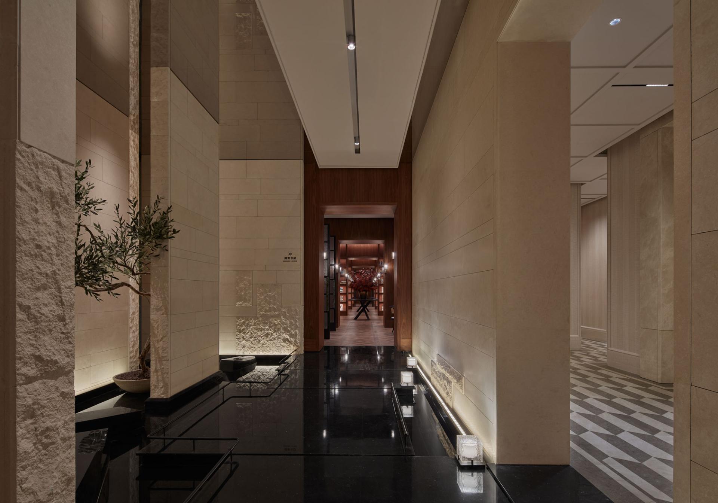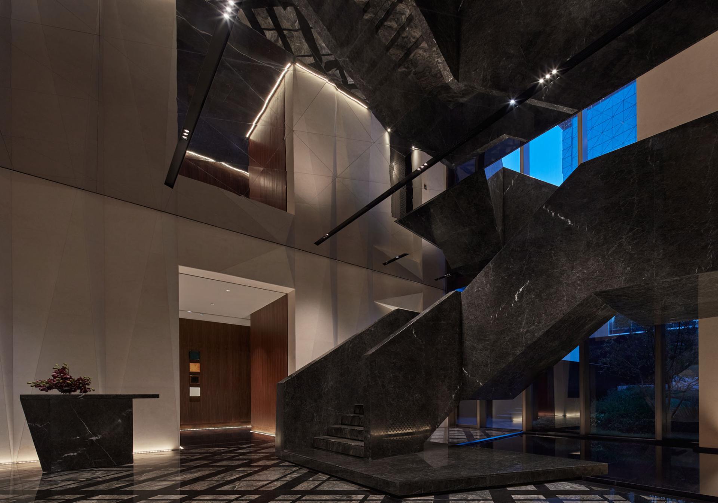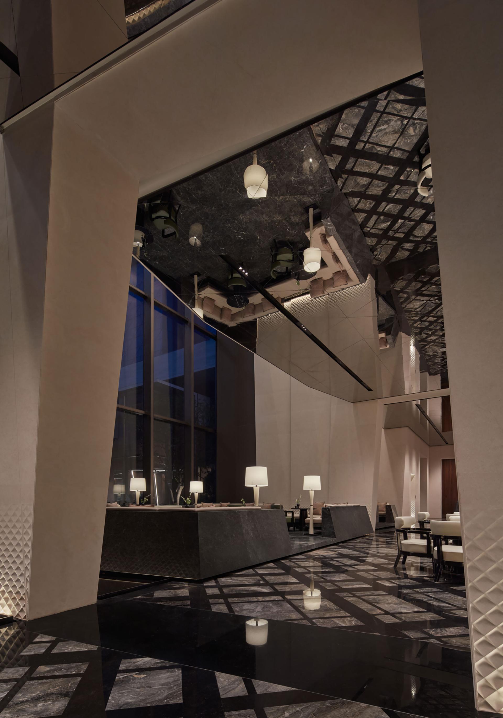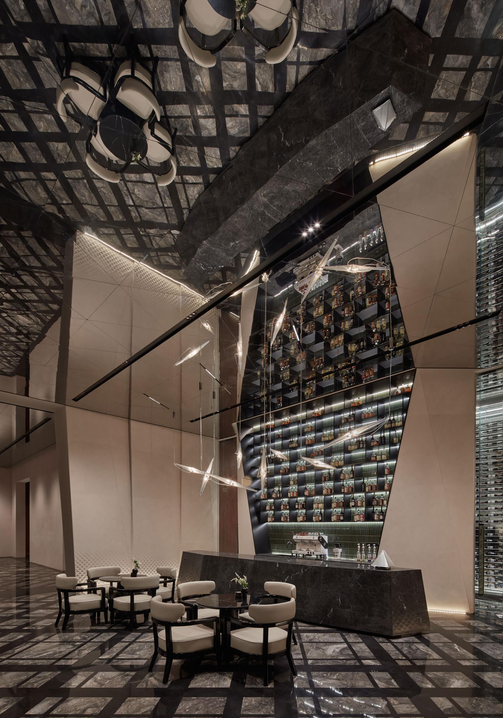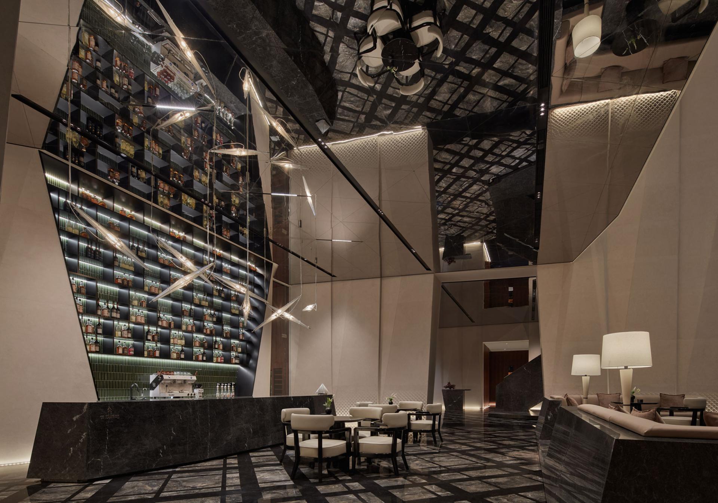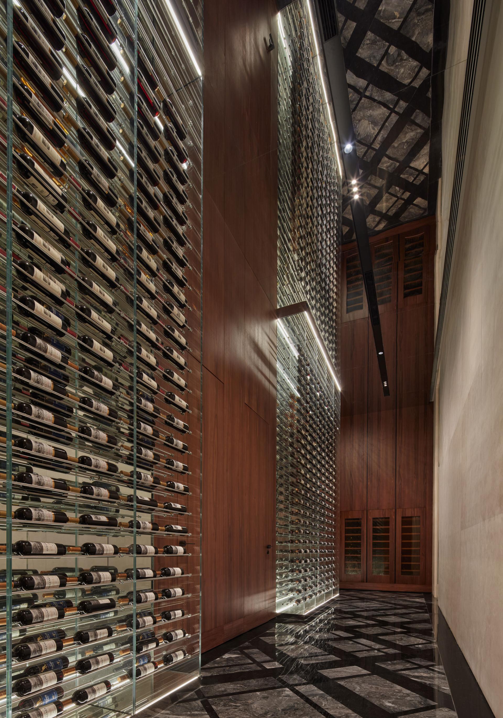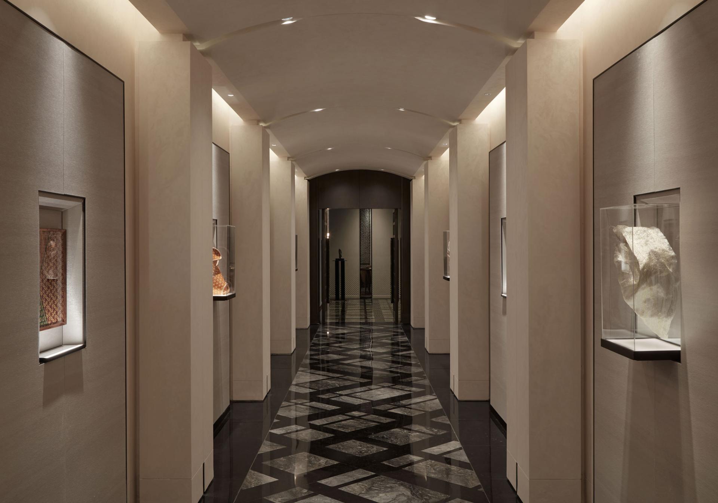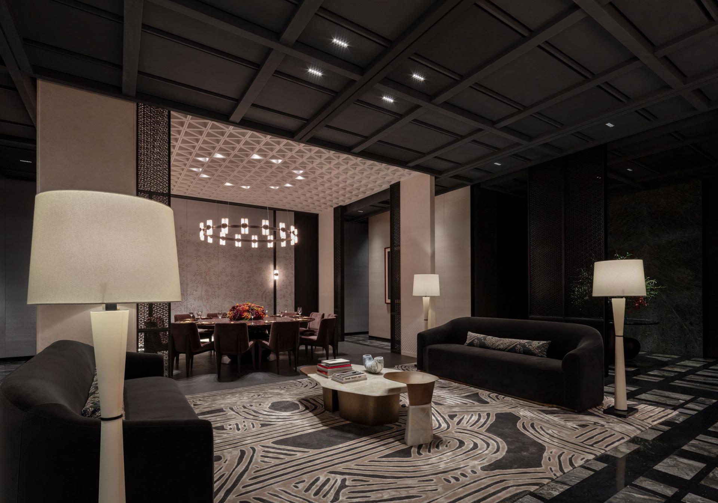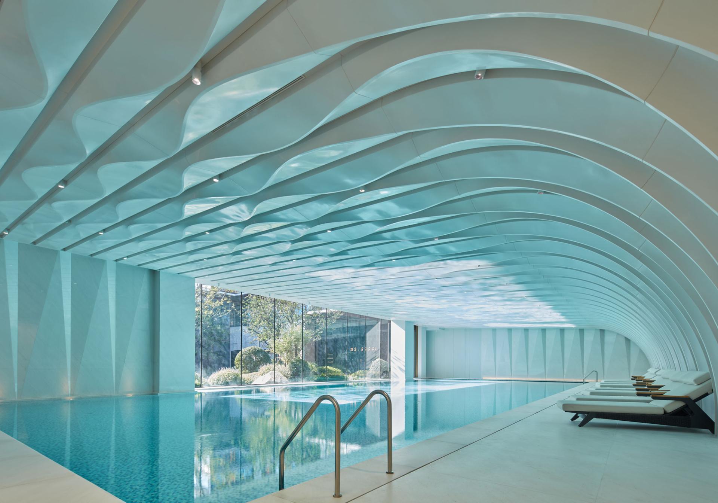2025 | Professional

THE PRISM SHANGHAI
Entrant Company
Dejoy International Architects
Category
Interior Design - Commercial
Client's Name
CR LAND Shanghai
Country / Region
China
THE PRISM SHANGHAI explores spatial experience, light and shadow, and local context, transcending traditional boundaries between architecture, interior, and landscape through the "diamond cutting" concept. The design creates an immersive environment blending poetic modernity and artistic tension, embodying Shanghai’s elegance and futurism.
Centered around a sunken courtyard with full-height curtain walls, the clubhouse floods interiors with daylight and natural landscape, blurring inside and outside. Angular elements unify the design, while a 10-meter-high atrium in the social zone amplifies grandeur. Layered diagonal planes on walls and ceilings extend the diamond motif, softening mass and elongating sightlines. The negotiation area is conceived as a ”floating island” poised delicately above a shallow water plane recessed by five centimeters, blurring the threshold between interior and exterior. The mirrored surface captures fragments of sky and courtyard, creating a tranquil, Eastern-inspired ambience, where seating transforms into sculptural art.
Within this overarching framework, refined Art Deco details enrich select areas, adding emotional and functional depth. An art corridor framed by five pairs of colonnades leads to a multifunctional hall, adaptable for private gatherings or formal business events, offering versatile practicality.

Entrant Company
Shenzhen Weize Technology Co., Ltd.
Category
Product Design - Audio & Video Devices


Entrant Company
MGM Grand Paradise
Category
Interior Design - Spa / Fitness

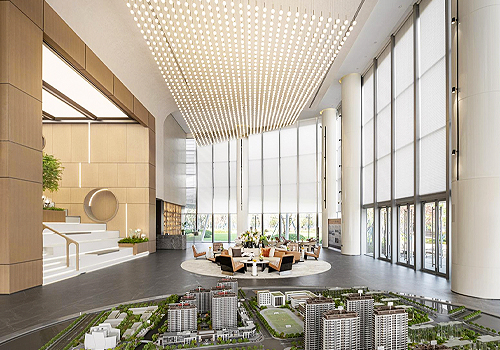
Entrant Company
Nanjing Meichenjia Design
Category
Interior Design - Commercial


Entrant Company
HUA-YANG Interior Decoration Design
Category
Interior Design - Residential

