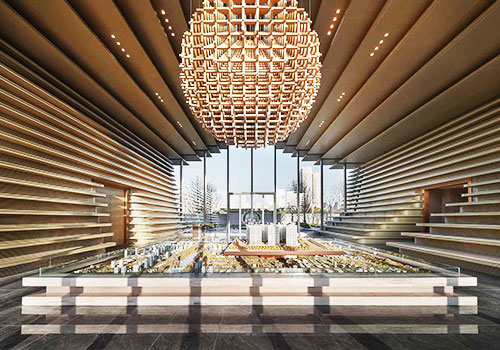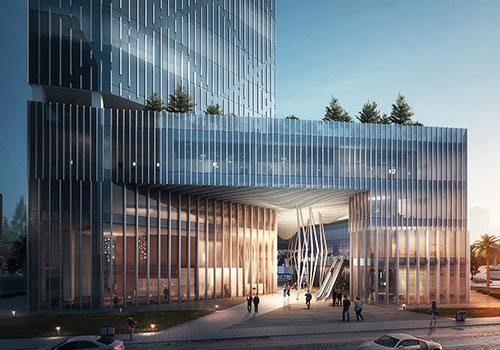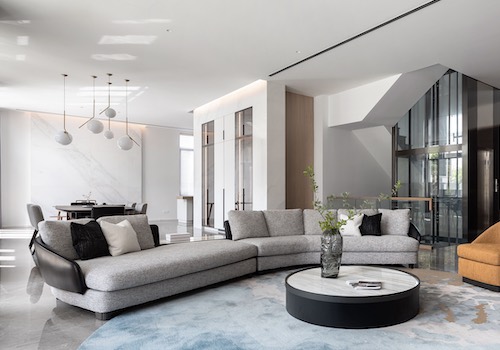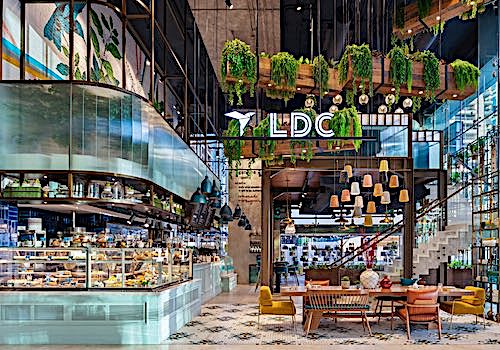2021 | Professional

Chengdu Yuelanting Sales Center
Entrant Company
Origin Accuracy Design
Category
Interior Design - Commercial
Client's Name
Sichuan Zhengkun Real Estate Development Co., Ltd
Country / Region
China
As a ten-year stranded "unfinished building" reconstruction project, it carries the mission of injecting great power into urban regeneration, and has trans-epochal significance for the implementation process of the strategy of "building new cities and optimizing old cities".
The positioning of the project subverts the original negative impression, while focusing on the new elegant and modern style, creating an atmosphere of artistic experience. The design concept is inspired by the "line scale metal" presenting the power and multiple perspectives of the space, creating a more interesting spatial pattern in a limited scale, trying to interpret the interior and exterior with architectural language, and striving to make every part of the space can capture the artistic composition of the picture.
As the project site is located in a relatively mature commercial block, in order to form a relatively strong visual impact, the entrance position is adjusted from the corner to the street side, making the whole sales office appear more eye-catching on the streets lined with stores. In the way of facade renovation, the designer fully considers the presentation effect during the day and night, and uses punching aluminum plate to give the entire second-story facade rich patterns, breaking the heavy feeling of the concrete structure and forming the beauty of various rhythms and textures. The metal rectangular door frame and the stone are interspersed and overlapped, layer by layer. With the help of the lighting, it sets off the nobility and luxury like a luxury store.
As the transition between the internal sand table area and the outside, the reception lobby pursues the spiritual core and diversity of design, and creates a new understanding with the consideration of the customers and the market.
The sand table area is the center of vision and action, where all momentum converges. In order to create a more powerful atmosphere, the designer removed part of the original floor and frame on the second floor to build a new high-rise structure.
The negotiation area adopts an orderly array pattern, and the design emphasizes human comfort and experience.
Credits

Entrant Company
SUNNY NEUHAUS PARTNERSHIP
Category
Interior Design - Showroom / Exhibit


Entrant Company
GZHU UAL Studio & Holmes Miller LTD.
Category
Architectural Design - Business Building (NEW)


Entrant Company
Yunlong Space Design
Category
Interior Design - Residential


Entrant Company
Bishop Design by Paul Bishop
Category
Interior Design - Hospitality





