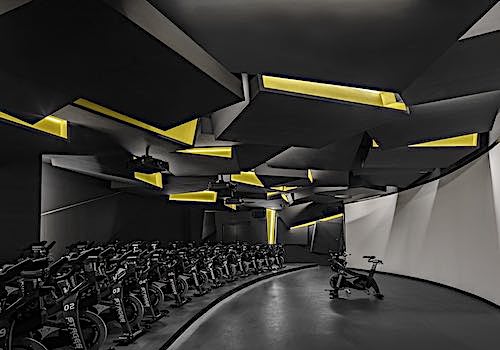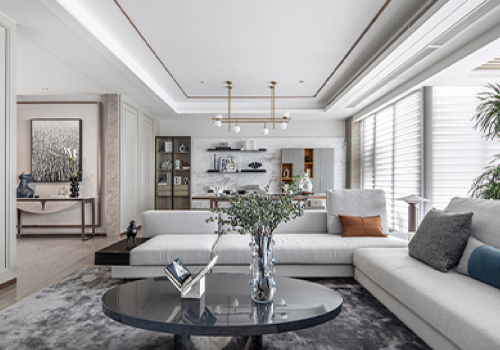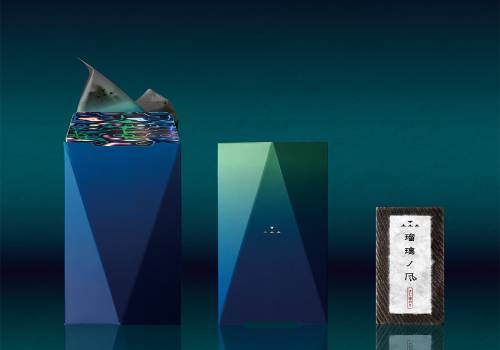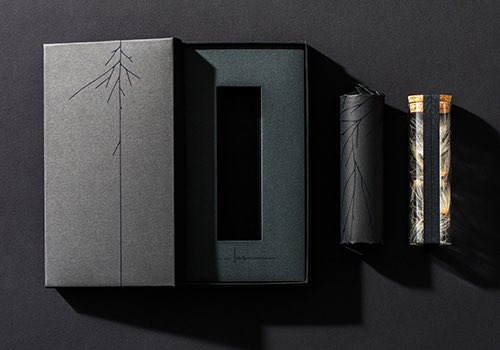2021 | Professional

Citychamp Dartong Plaza - The Office Hub
Entrant Company
NDA Group
Category
Architectural Design - Office Building
Client's Name
CITYCHAMP DARTONG CO.,LTD.
Country / Region
China
CHALLENGE: Creating a 24-hrs active lifestyle hub
Featuring a unique riverfront location between an existing exhibition center and an area of preserved wetlands bordering Fuzhou’s River Min, Dartong Plaza is a 100,000 sqm masterplan made up of two symmetric sites separated by a central public area opening towards a world-class marina.
In order to create a 24h-active lifestyle hub acting as mixed-use landmark for this new development center of the city, the client’s program brief has been optimized in order to create an integrated sailing resort on one plot, and a themed office/shopping area on the other, allowing for function-sharing between similar programs and equally splitting the customer flows between the plots.
VISION: Spearheading the millennial workforce revolution
The Office Hub of Dartong Plaza spearheads the millennial generation shift by actively adapting to the shifting paradigms in working habits across Mainland China and the world. In a time when China's image is rapidly transitioning from the world's "factory" to its "digital innovation hub", this project goes beyond providing efficient working areas to create a healthy and ecologic community for the country's new workforce generation - a community that breeds innovation.
SOLUTION: Designing a community that breeds innovation
Since the building will accommodate the client's headquarters as well as the offices of their affiliate companies, special care is given to strengthen the interaction and cohesion of the different teams sharing the office floors. By arranging 25,800sqm of working spaces around a large outdoor patio, the building's organization invites interaction and community building on its extensive green outdoor terraces, that can be used for impromptu meetings or for large corporate events. The ample provisions of F&B / retail spaces on the ground floor total 9,500sqm and ensure that the building responds to all the requests of the millennial workforce.
DESIGN: Giving tradition a modern shape
The architectural answer strongly brings local traditions into focus, combining the circular typologies of Fujian Tulou with a façade reminiscent of a wooden ship’s hull – creating bountiful opportunities for sustainable technologies, while also fostering public space.
Credits

Entrant Company
PONE ARCHITECTURE
Category
Interior Design - Spa / Fitness


Entrant Company
Shanghai Wanggu Interior Decoration Design Co.,Ltd
Category
Interior Design - Residential


Entrant Company
aizawa office Inc.
Category
Packaging Design - Prepared Food


Entrant Company
arica design inc.
Category
Packaging Design - Self Promotion






