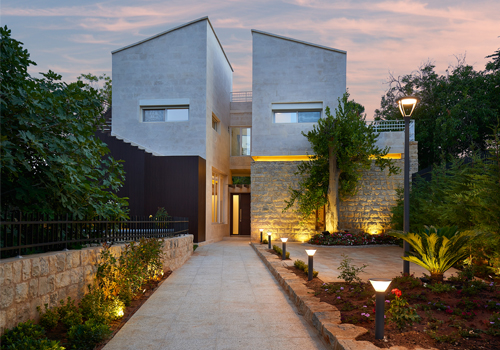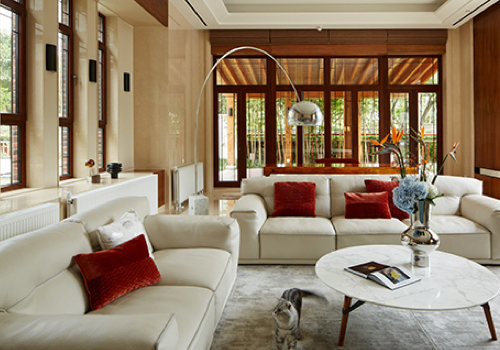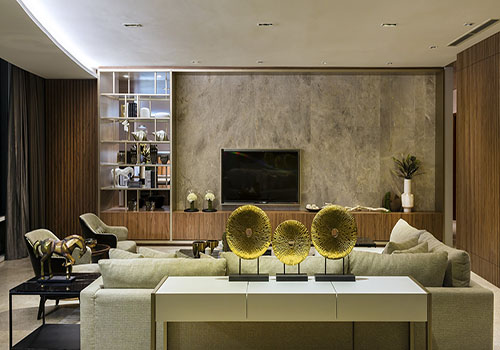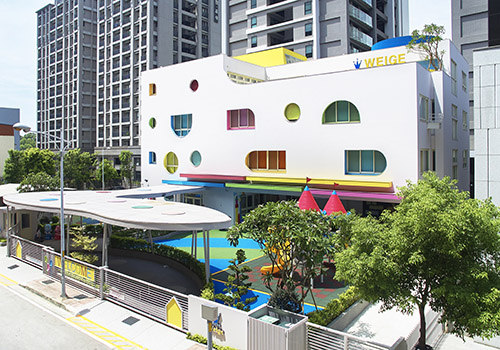2019 | Professional

55 Residence: Master Bedroom
Entrant Company
Natureology Interior Design Co., Ltd.
Category
Interior Design - Bedrooms
Client's Name
-
Country / Region
Taiwan
In this project, we created a calm, peaceful, cozy master bedroom with wabi-sabi style was. With bright daylight from the large bedside window, people could enjoy the delight view through day and night. There were angle adjustable smoked oak screens nearby the passway to the corridor, where was the home library with a row of bookcases. People could adjust the angle to change the connection between living and sleeping spaces by their mood.
Above the bedside window, there was a massive RC beam. A sloped ceiling was designed to hide the beam and simplify the profile of the space. And there was a groove in the ceiling, that hidden the rack of the wood screens, air slot diffuser and recessed lightings. Under such specific designs, the ceiling looked concise with fun.
A walk-in-closet was set at the bottom of the bedroom, divided by the cedar wood shutters to keep the proper air circulation and hide the mess of dressing.
The surrounding walls were covered with brush texture of natural mineral paints, that could provide a healthy living environment. And all the lighting turned the space a warm tone that made people felt at ease.
Nature materials, delightful window views, and mild lightings that made the space beautiful. The neutral color, such as gray, natural cedar and smoked oak, all of them made this room visual balanced.
In the cozy bedroom, people could enjoy a peaceful morning or afternoon as their wish.

Entrant Company
Paseo Architecture
Category
Architectural Design - Residential


Entrant Company
Suzhou Industrial Park Renhai Interior Design Studio
Category
Interior Design - Residential


Entrant Company
Designed Design Associates
Category
Interior Design - Residential


Entrant Company
D.H.I.A international design CO.,Ltd
Category
Architectural Design - Cultural




