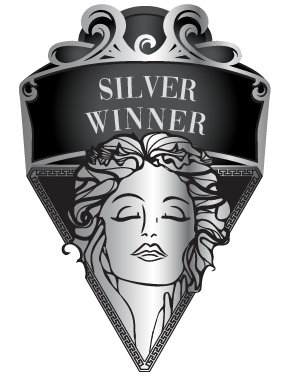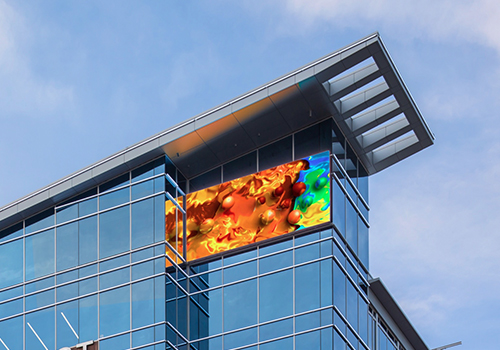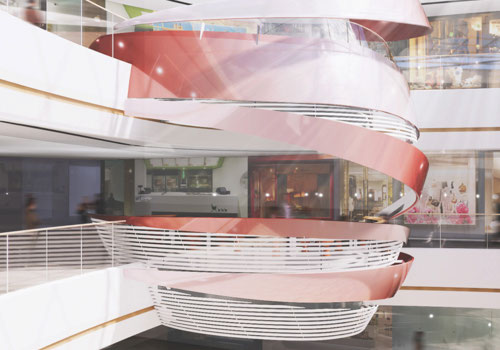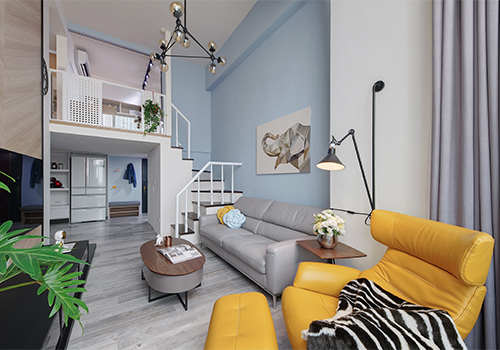2021 | Professional

Seaside and Light
Entrant Company
UNIQUE DESIGN
Category
Interior Design - Residential
Client's Name
Country / Region
Taiwan
In this case, it is a rectangular shaped old house with an area of 38m2. In addition to the existing pipeline hazards, the floor height difference is nearly 17 cm, and the layout is also closed. Although it has double-sided lighting and a patio, it cannot be used effectively. This results in poor ventilation and light, narrow and dark corridors, and insufficient practical space configuration.
The designer deconstructed the space and reorganized it. Started by reorganizing the layout and eliminating the gap in the floor. An open design is used to connect the living room and the reading area, shorten the corridor distance to 1/3 of the original, and introduce more abundant light. In addition, the designer also introduced gray-tone stone textures, wooden grilles representing sandy soil, and curved waves, to add soft and lively elements to shape the personality of leisure life.
In the interior space, the switching of materials, lighting and colors is used to establish hidden boundaries. The porch and bedroom are designed with glass folding doors to increase space utilization efficiency and ventilation, and also reduce the presence of the frame. The transparent medium can promote the entry of sunlight. The public reading area is designed with an L-shaped book wall to accommodate the rich book collection and the movable shelf gives more flexibility in storage.

Entrant Company
StandardVision
Category
Conceptual Design - Public Space


Entrant Company
NEWS-D LIMITED
Category
Interior Design - Retails, Shops, Department Stores & Mall (NEW)


Entrant Company
Cowan Australia
Category
Packaging Design - Health & Wellness


Entrant Company
Minature Interior Design Ltd.
Category
Interior Design - Residential









