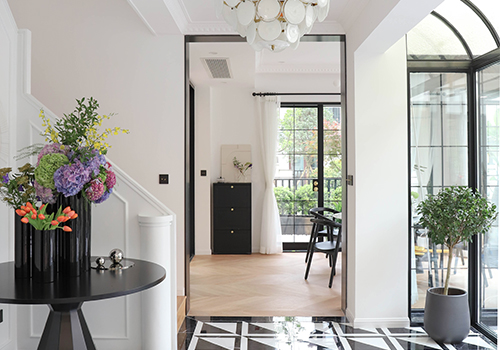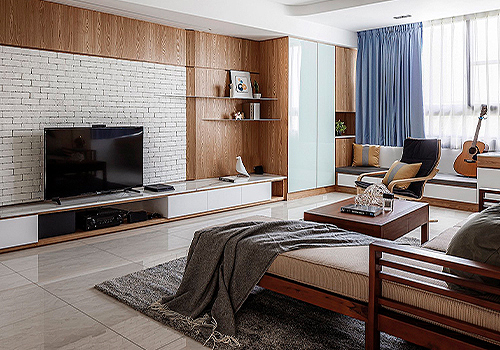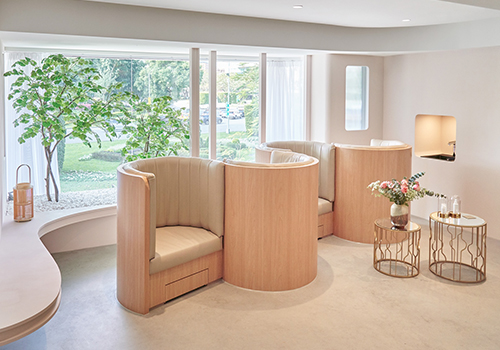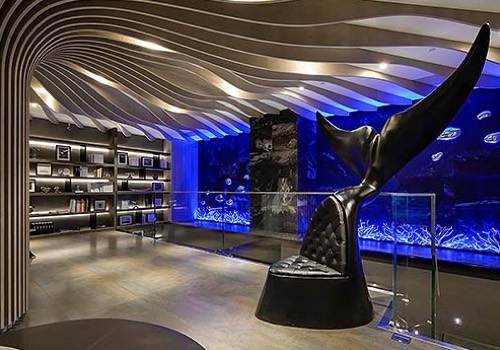2021 | Professional

Cloud Villa Sales Center
Entrant Company
MOD Service Design
Category
Interior Design - Commercial
Client's Name
YANGO
Country / Region
China
The Cloud Villa Project locates in Wuxi City, China. Its geographical location is surrounded by several lakes and mountain range, hidden and concealed in the beautiful nature. The designer absorbs these environmental elements and adapts them into the interior design of the sales center. Entering the reception hall, the designer used nature landscape, light and shadow, and ink calligraphy, blends these elements into an oriental contemporary style. The hallway leads to the sand table and negotiation area. The sand table area is an open space with a high ceiling, light above the sand table area shines as if stars glittering in the night sky, the marble floor reflects the light just like calm lake water. Alongside is the negotiation area, designed with minimal color combination, every object in this area blends in the atmosphere, nothing stands out as a singularity, yet the space stands out as a whole, emitting a comfortable atmosphere with oriental aesthetics. A small landscape was designed beside the sand table area, marble steps surfaced on water-like tiles, leading into the reading area. Even if the reading area is an open space, but the landscape transition isolates the area with calm and quietness. The sales center was designed to look spacious, with minimal separation of space, all the functional areas merge into one single space, yet at the same time differentiates from each other with order.
Credits

Entrant Company
Glamour of Space Interior Design CO., LTD.
Category
Interior Design - Residential


Entrant Company
senseLand design studio
Category
Interior Design - Residential


Entrant Company
Made GO Design
Category
Interior Design - Beauty Salon


Entrant Company
SOMORE Interior Design Limited
Category
Interior Design - Hotels & Resorts










