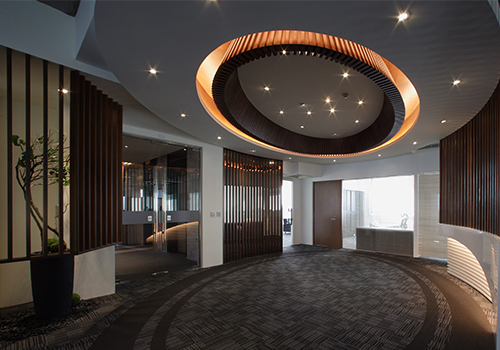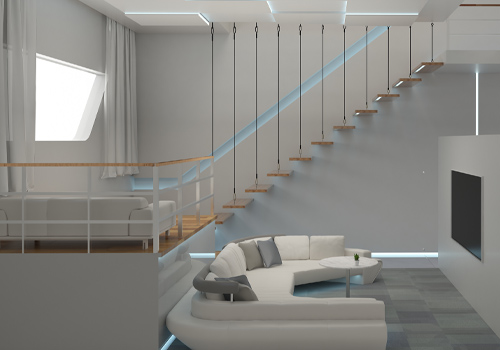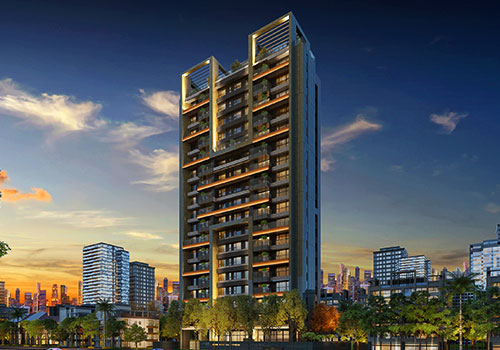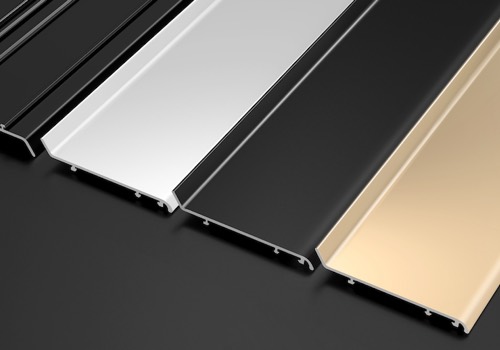2021 | Professional

Enlivening Cottage
Entrant Company
senseLand design studio
Category
Interior Design - Residential
Client's Name
Country / Region
Taiwan
Taking " a log cabin in the dawn forest" as the design image. Accordingly, adopt the bluish-green colors and rustic style favored by the homeowner, set up plain brick walls, and make use of balmy wood to bring about the natural and cozy circumstance. Considering the young children, meticulously arrange a few graffiti walls and a multi-functional playroom to allow their creativity to fly, successfully create a comfortable residence for the whole family.
The non-square-shaped structural pattern cast a neat and coordinated view of the entryway via the decorated cabinets. The ceiling of the living room and dining area conforms to the oblique central crossbeam to set the partition of the domains and work in concert with the triangular wooden panels of different heights creates geometric interest, while guiding the sight to the transparent living room.
Exploit the pure clean Scandinavian color schemes and warm rustic construction materials like steel-brushed cork veneers, cultured stone, and hexagonal floor tile, artfully bring about a laid-back atmosphere of a country cottage to meet the preference of the homeowner. On the other hand, adopt the bluish-green tinges of the morning forest that fond by the hostess to present the fresh and pleasant homey scenes.
Carefully select the Green Building Materials and formaldehyde-free paint for the exterior appearance and interior furnishing to found a natural and healthy environment for children's growth. Furthermore, the cabinets and doors are equipped with a few glass graffiti whiteboards to allow the children to freely show their creativity. Also, set up a multi-functional playroom as a secret base to make childhood full of laughter and imagination.
The hexagonal floor tile of the entryway shows the rustic feature. The overhanging fine frame iron shelf, which serves the functions of placing and displaying collections, in the meantime, enriches the entry view via neat concise lines. Further, make full use of the awkward space behind the hidden door on the right, skillfully transformed it into a powder room for the guests.
Credits

Entrant Company
Ho Ching Interior Design Ltd.
Category
Interior Design - Office


Entrant Company
Playcolor studio
Category
Conceptual Design - Lifestyle


Entrant Company
CHANGER CONSTRUCTION CO., LTD
Category
Architectural Design - Residential


Entrant Company
Shenzhen Tianyu Design Co., Ltd.
Category
Product Design - Wall Protector









