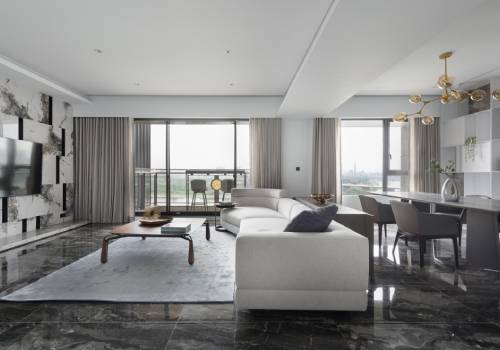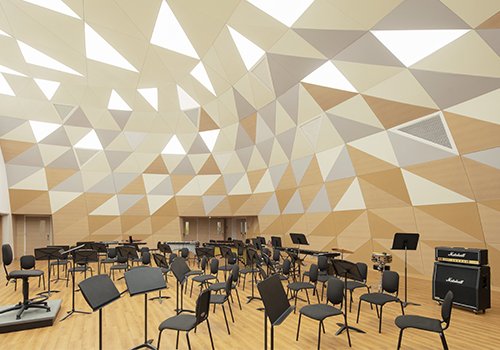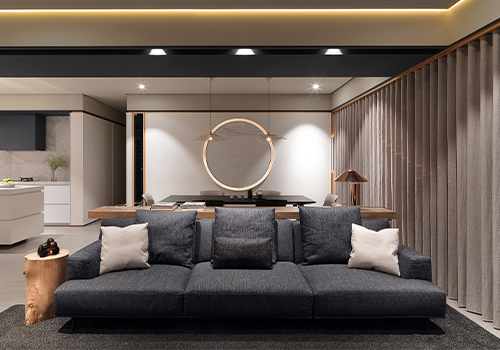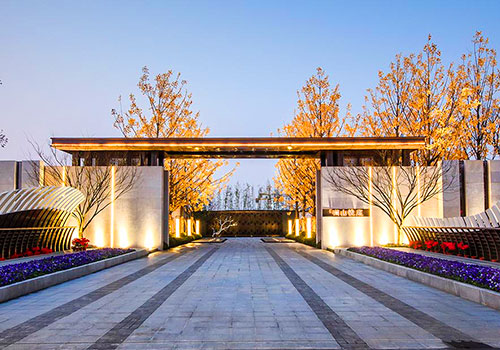2021 | Professional

Pine & Dine
Entrant Company
Nayun Design
Category
Interior Design - Restaurants & Bars
Client's Name
Country / Region
China
It is a "preservation, restoration, and rejuvenation" project that focuses on the contrasts between "the static and the dynamic", "the old and the new", and "the past and the future". Along the lines of contrast, inspiration behind situating a Western style eatery in the center of a traditional Chinese neighbourhood already is an abstract idea, one that is not bound by architectural principles or historical expectations. Rather, it is a breath of fresh air and new energy into a neighbourhood that has long outlived its prime. Preserving the original perimeter walls surrounding the front courtyard, the architect illustrates a reflection of the structure's historic past. Amidst the traditional architectural themes emerges modern design elements, systemically creating a channel for which the old and the new can smoothly integrate, inspiring passersby a sense of curiosity to unfold its astounding mysteries.
Upon entry, one will notice the unusual depth of the interior space, which had been purposefully extend by removing 3 demising walls to transform 3 separate dwelling units into one contiguous space. The original framing and pillars, of which its coating remains unchanged, have been preserved to maintain its original architectural themes. To fully rejuvenate the space, the traditional elements are complemented by freshly coated white walls and flooring, elegant wooden dining chairs, and other modern furnishings. Above it all is a collection of ambient overhanging lights that flicker behind white silk sheets, rendering the space into a dynamic one that seems to have a life of its own. Large panels of floor to ceiling glass secured by the organic qualities of wooden frames welcome the calming glow of daylight into the structure.
In the central courtyard stands the original exterior walls that consist of layers of blue brick placed upon a layer of gravel. This gravel, which surround the main structure, is also a timeless relic that undyingly gives anyone who enters an awe-inspiring experience and a journey back in time.
Continuing its motif of contrast, the bar section, aptly named "The Den" is uniquely situated on the second floor in the style of a treehouse.
Credits

Entrant Company
JIN HAO CREATIVITY INTERNATIONAL CO., LTD.
Category
Interior Design - Residential


Entrant Company
INCLUSIVE ARCHITECTURAL PRACTICE
Category
Interior Design - Cultural (NEW)


Entrant Company
SECURE STONE ARCHITECTURAL SPACE PLANNING FIRM
Category
Interior Design - Residential


Entrant Company
Shanghai Wubei Landscape Design Co.Ltd
Category
Landscape Design - Residential Landscape









