2019 | Professional
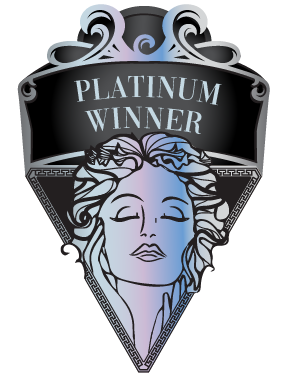
Beijing Chinoiserie Villa S3
Entrant Company
David Chang Design Associates International
Category
Interior Design - Residential
Client's Name
Ctland
Country / Region
China
Beijing Chinoiserie Villa interior uses simple neoclassical framework to build a spacious interior. Adding Chinese motifs and patterns as decorative details to reveal modern time glittering characteristics. Throughout the space, one can feel the urban ambience and spirit.
This project is locate nearby Beijing Capital Airport in Beijing, China. This 18,000 square feet villa has a ceiling height of nearly 14 feet throughout the main level and basement garden level, giving the residence a continuing elevated atmosphere of comfort. The 900 square feet living room and dining room combined area with its ceiling height of approximately 25 feet gives a sense of majesty. This residence was marketed and open to the public for viewing by appointment only. The show home promotes developer's relentless pursuit for excellence in the property. Thus potential buyers would feel more confident, willing and comfortable in spending from 10 to 15 millions Euros to purchase a home in this property. The project inspiration research is to create a show home of which can give the residence a continuing feel of classical luxury. Every square foot of this project demonstrates complete beauty from floor to ceiling as well as intricate luxurious touches throughout. Sensuously rich materials evoking, and indeed incorporating precious jewels have been combined for interior architectural detailing and colour applications celebrating historical grandeur. One of the unique aspects of the design is to incorporate some Chinoiserie design details in the space.
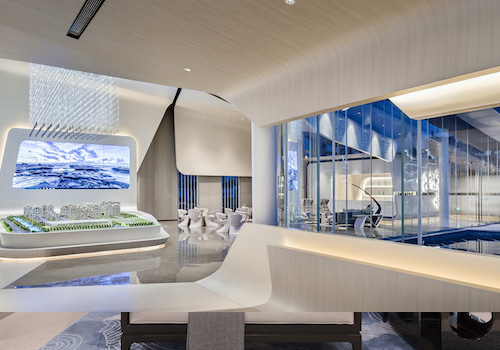
Entrant Company
Kris Lin International Design
Category
Interior Design - Commercial

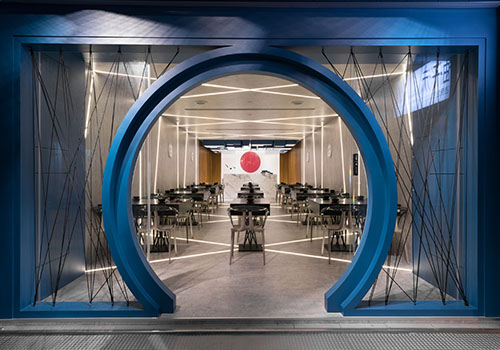
Entrant Company
Wyson Int'l Architecture Interior Design
Category
Interior Design - Restaurants

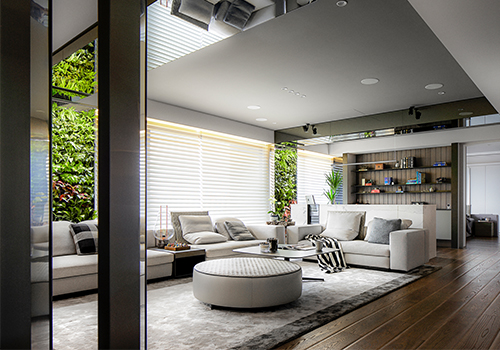
Entrant Company
Guru Interior Design Consultant
Category
Interior Design - Sustainable Living / Green

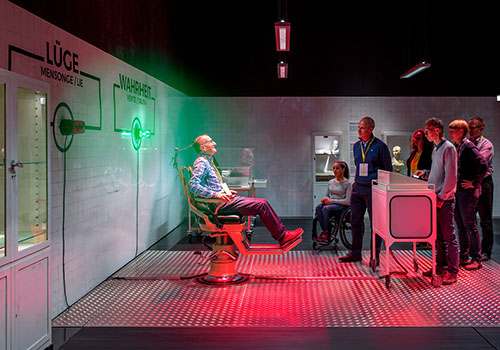
Entrant Company
Kossmann.dejong exhibition architects
Category
Interior Design - Exhibits, Pavilions, & Exhibitions





