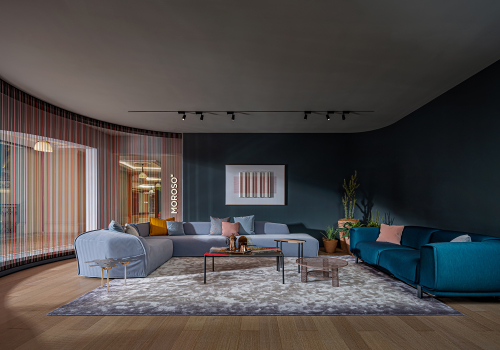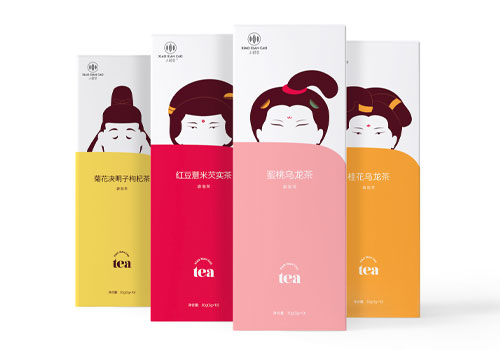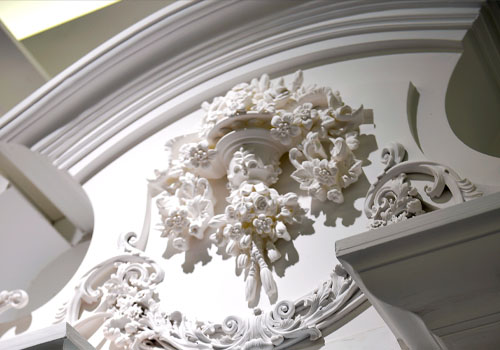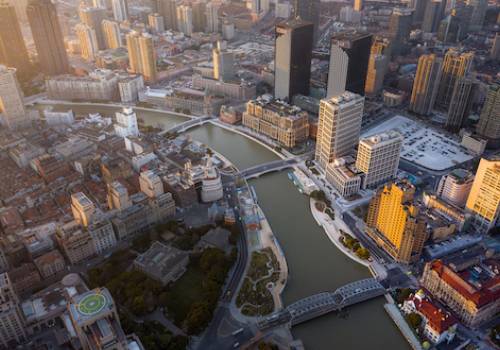2021 | Professional

Huawei D5 Office Building
Entrant Company
Gold Mantis
Category
Interior Design - Office
Client's Name
Huawei Technologies Co. Ltd.
Country / Region
China
The location of the project is superior, large open space can let the design is a better play space and creativity.
The design inspiration comes from the church architectural decoration, common in the Western church, installation on the building wall, not only take advantage of the glass transparent, refraction, will the entire space of glass and natural light and lighting clever combination, when the sun shining glass, resulting in brilliant eye-catching effect, so that the performance of the entire work more tension.
This project mainly uses the simple European design technique through the use of stone with some european-style line wood decoration to express the designer's desired level space effect, the production of glass requires a higher aesthetic design and technological process, stained glass pattern is to have a higher degree of art.
Due to the plasticity of the project, the designer adopted a more exaggerated and innovative design method in the lobby of the top floor (21st floor) of the project, cutting the roof slab of the top floor into 18m * 9M Rectangular Voids, both the classical European Style and the simple European style, the design philosophy of the arc glass dome made of steel structure combined with the art glass technology is to pursue the design expression of deep and noble, elegance and luxury, and expect this kind of performance to be able to reflect the life attitude that dweller pursues quality, elegant life integrally, Regard Life as art.
Credits

Entrant Company
LOUVRE FURNISHINGS CO.,LT
Category
Interior Design - Showroom / Exhibit


Entrant Company
Wuhan SANBU brand design Co., Ltd(武汉叁布品牌设计)
Category
Packaging Design - Other Packaging Design


Entrant Company
H&K Goodware
Category
Interior Design - Home Decor (NEW)


Entrant Company
Shanghai AMJ architectural planning and Design Co., Ltd.
Category
Landscape Design - Urban Design










