2021 | Professional
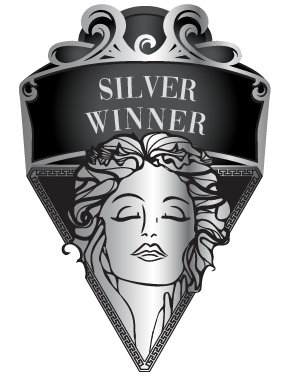
Plain Architecture Space Design Firm
Entrant Company
Plain Architecture Space Design Firm
Category
Interior Design - Office
Client's Name
Plain Architecture Space Design Firm
Country / Region
China
The design extends with the idea of art museum to increase the interactivity, relevance and experience of each space. The original height of the space is used to present the beauty of structure and let the space grow naturally.
One of the highlights of this case is that it has established the implementation standard of the first local design company, changed and improved the owner's quality of life and aesthetic level. The studio presents the whole space in a unique artistic form, and uses Mies's "less is more" to weaken the space modeling.
Due to the long depth of the studio, the internal office area belongs to the excavation part, and the company's geographical location belongs to the Sichuan Basin, the climate is humid. Therefore, this case is faced with the problems of body composition, fresh air system, sewage system, lighting system, wall dehumidification, etc.
Designers in the original space to increase the fresh air system, so that new air into the interior. Use professional dehumidifier to ensure the dryness of air and wall. Seal the base on the internal wall and excavate the ditch, so that the water seeping from the wall can be discharged naturally. In the aspect of lighting system, the lighting value and light restoration authenticity are included in the test range. The external gallery is more prominent in light presentation.
Step into the studio, as if walking in an art gallery, chasing aesthetics and creativity, feel the sincerity of the designer from the heart.
The materials used are mostly natural elements such as iron, stone, cement and wood. There is no deliberate rendering, simple and simple materials, and Pu Zhu two words echo.
The layout of the studio is flexible, and the open water bar and negotiation table make the spatial pattern transparent. The structural relationship of the internal building is clearly expressed by the clever use of cement columns. Re-emphasis on the subject's rustic sense, cordial and natural.
Credits
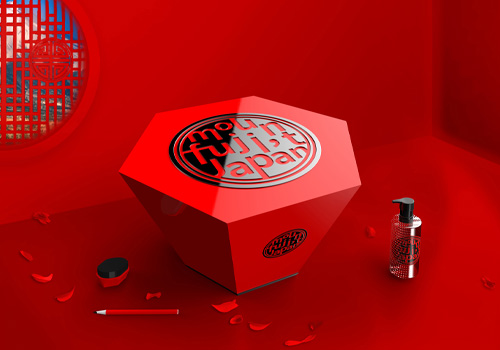
Entrant Company
Sr. structure designer
Category
Packaging Design - Cosmetics & Fragrance

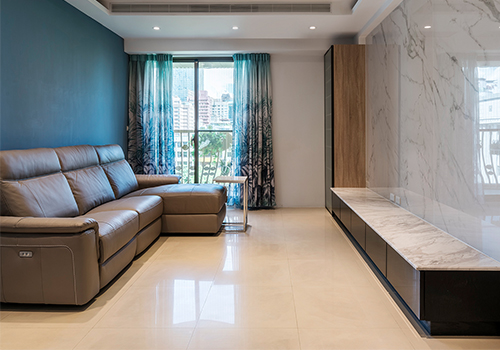
Entrant Company
Yun Lang design
Category
Interior Design - Residential

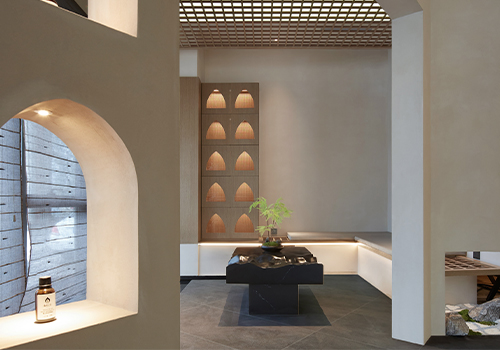
Entrant Company
MAUGHAN INTERIOR DESIGN (SHANGHAI) CO., LTD
Category
Interior Design - Spa / Fitness

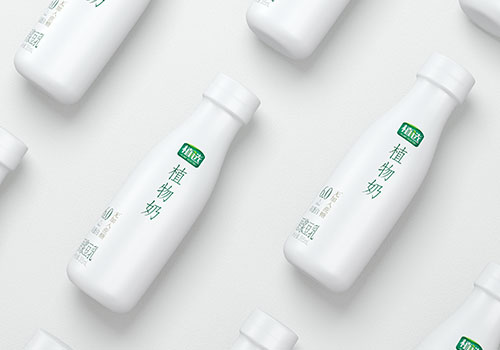
Entrant Company
BLACKANDGOLD DESIGN (SHANGHAI) CO., LTD.
Category
Packaging Design - Non-Alcoholic Beverages










