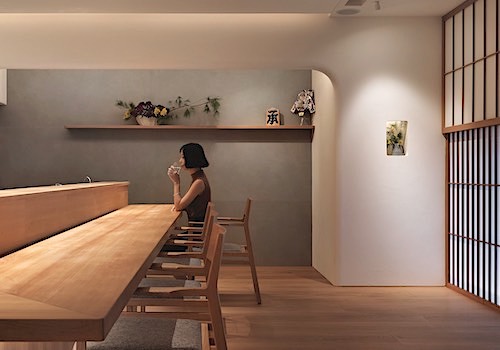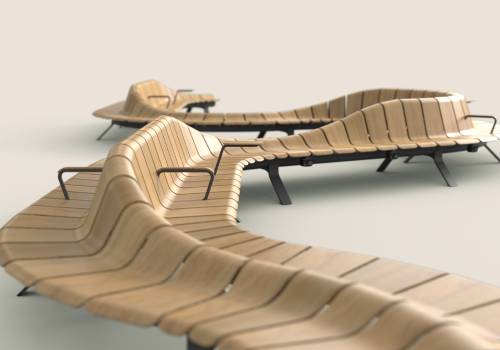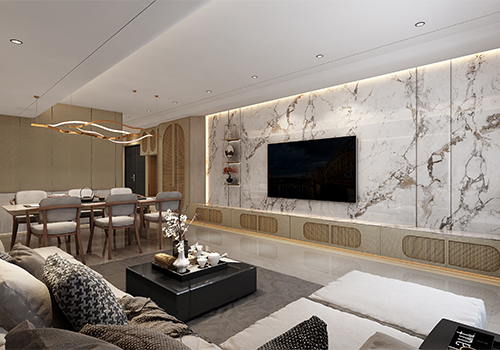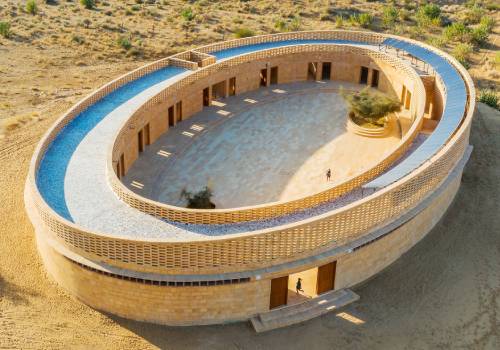2021 | Professional

Splashy Melody
Entrant Company
SOMORE Interior Design Limited
Category
Interior Design - Residential
Client's Name
Country / Region
Taiwan
Meticulously design a large-scale living room of the calm gray tone to satisfy the requirement of the retired homeowner fond of entertaining close friends at home. Also, pondering about few family members, therefore, tear down the excessive bedrooms. Furthermore, exploit a touch of brilliant color to embellish the simple public domain and private area to create unwind and stylish ambiance. The breezy and well-lit features perfectly bring about a space for a happy gathering.
In order to create a warm and comfortable homely space, we set up the interior illumination of natural sunlight feature to create a bright but not dazzling circumstance. Furthermore, take advantage of large-scale windows to introduce beautiful sunlight into the house. However, the original four-bedroom layout has been transformed to two after discussion with the builder to meet the demand for capacious entertaining space.
Consider the quaint exterior appearance of the building and the combination of new and old elements in the interior, also take the captivating design into account, we decide to adopt the gray tone with golden embellishment, furthermore, utilize the advanced materials and apply the special coating in the tasting room to reveal the striking feature.
The custom-made marbling laminated panel of ink-jet pattern in the public domain is an independent design, which gets rid of the restriction of the conventional splicing pattern of stones. The advantage is that it can be produced exclusively according to the extent of the area. On the other hand, exploit water dye weathered solid wood veneers of sedate gray tone, which finely match the color theme and layout style.
Concerning the detail settings, first, set a fitting alcove at the entrance to place the shoe cabinet artfully. Next, hide the line pipes under the floor of the bathroom sink, so that can straightforwardly repair and maintain at home.
The open pattern kitchen meets the design notion of enhancing family cohesion. The transparent space adjacent the dining area without the partition wall, as well as to shape a place for intimate interaction and spread the happiness of life here.
Credits

Entrant Company
Art Light Design consultants,lnc.
Category
Lighting Design - Restaurants (Interior Lighting)


Entrant Company
Green Furniture Concept
Category
Furniture Design - Seating & Comfort Furniture


Entrant Company
Piin Interior Design
Category
Interior Design - Residential


Entrant Company
Diana Kellogg Architects
Category
Architectural Design - Institutional









