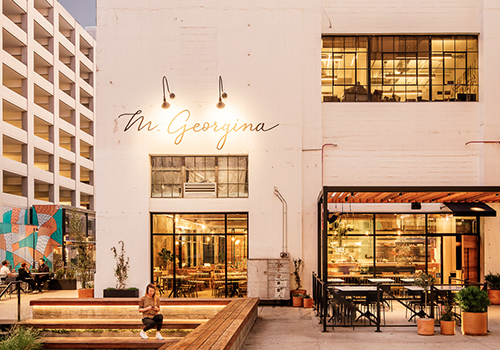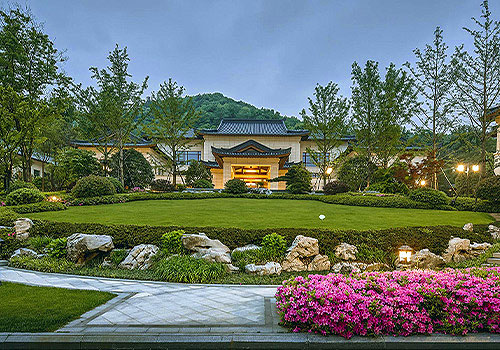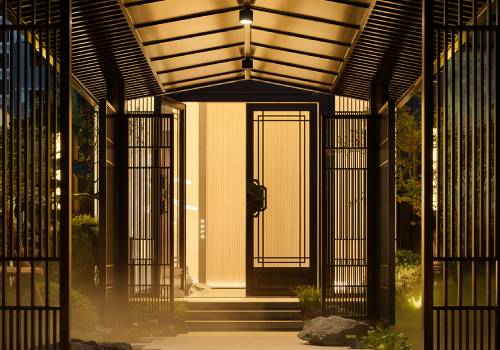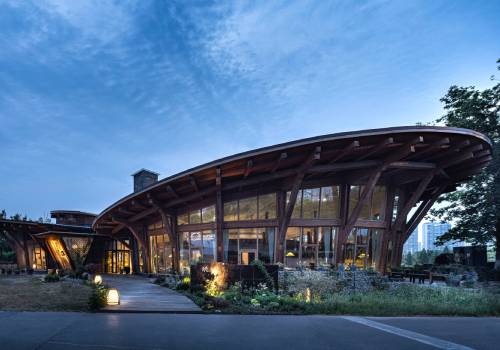2021 | Professional

Macrocosm Embodied
Entrant Company
Ho Ching Interior Design Ltd.
Category
Interior Design - Office
Client's Name
PROCH
Country / Region
Taiwan
Located in Neihu Science and Technology Park in Taipei with its abundant expertise, capital and talent, Macrocosm Embodied is the headquarters of Proch, covering up to one thousand pings and boasting advantage of occupying a high floor of a tall building and ample natural light from three sides. Remodeled with a new design to enhance team cohesiveness and closeness, it is reshaped to exude feelings of humanity and warmth in the space so as to subvert the impression of coldness in the technology industry. After the remodeling, the layout of the headquarters contains a reception lobby, large office sections, offices of supervisors, and conference rooms. It features neutral tones of black, white and gray, complemented with lustrous walnut wood. To be eco-friendly, unnecessary decoration is minimized, with chisel marks of taking down steel plates deliberately retained and revealed. Also the bare ceiling exposing structures gives a sense of space, highlighting a striking visual impact as opposed to the meticulous precision often seen in offices of the electronics industry, vitalizing the vibe inside. What comes into view upon exiting the elevator is the conspicuous and eye-catching corporate image, with the composure and luster of walnut- wood wall strengthening visibility and identification of the brand. Eastern philosophy is incorporated in the reception lobby—emphasis on central concepts such as tolerance and being circular on the inside and square on the outside is transformed into solid images. The round grille ceiling corresponds with the shape of the carpet on the floor, which, together with illumination, constructs gradations of light and shadow, adding a sense of Zen to the space. The ingenious design of the flow is characterized by several lines of movement leading from the lobby to the office section, suggesting the two images of dissemination and integration. This imperceptibly instills a sense of cohesiveness and identification into employees going to and from the office sections.
Credits

Entrant Company
Studio Unltd
Category
Interior Design - Restaurants & Bars


Entrant Company
The Architectural Design & Research Institute of Zhejiang University Co., Ltd.
Category
Landscape Design - Hotel & Resort Landscape


Entrant Company
Poetic Space
Category
Interior Design - Commercial


Entrant Company
Xi'an Guzao Pingzhe Decoration & Design Limited Company
Category
Interior Design - Restaurants & Bars










