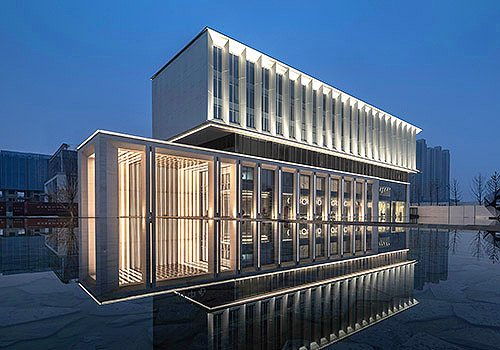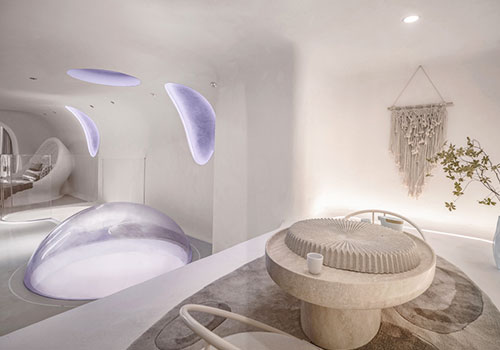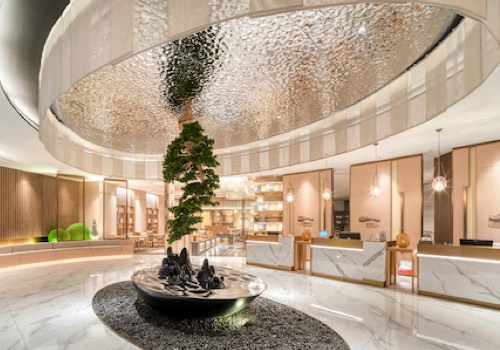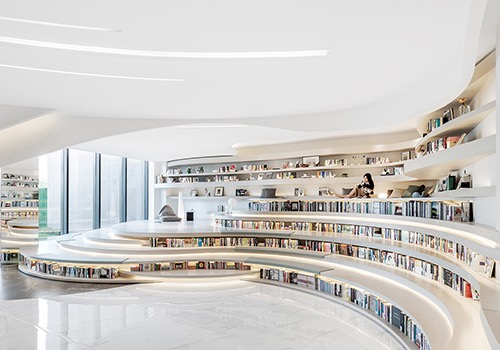2021 | Professional

Xinhu Paradise Walk
Entrant Company
Lead8
Category
Architectural Design - Retails, Shops, Department Stores & Mall
Client's Name
Longfor Properties
Country / Region
Hong Kong SAR
Xinhu Paradise Walk is a 110,000 sqm retail-led, mixed-use development located within Suzhou Industrial Park (SIP) – the 288 sqkm zone of China-Singapore bilateral cooperation in Suzhou, China.
Sitting between Qianjiang Lake and Yangchang Lake, the design has been influenced by its natural surroundings to create an urban living room. The conceptual design draws inspiration from the poetic descriptions and local artwork of the city’s mist-shrouded mountains.
The commercial site is dissected by a waterway which links the two neighbouring lakes. The design seeks to integrate the river into the overall experience by activating the development’s waterfront edge. A large courtyard was carved out of the larger plot as the main gathering space and landscaped public realm along the water’s edge. Two covered pedestrian bridges connect the developments at each end, instead of a closed self-sufficient system, the design helps the development serve as an open link in the city.
Offering new lifestyle opportunities for the SIP area of Suzhou, Xinhu Paradise Walk is a lively, integrated and experiential urban destination uniting retail, landscape, entertainment, people-first networks and transport.
The forms of the façade take shape through a series of curvilinear screens that allow the inside of the building to reveal itself. A natural material palette integrates with the landscape.
Treehouses define focal points in the architecture, creating a system for navigation within the development as well as specialty zones and activity experiences. An open floor retail layout is adopted inside.
The larger plot houses the main retail hub while the smaller plot has been programmed specifically for family and children’s interests. The residential component of the scheme is integrated into the family zone.
A local bus interchange is accessible via the northern edge to allow commuters to safely and conveniently enter the development, creating strong footfall into the commercial spaces.

Entrant Company
Alex Xu& Partners InternationalLighting Design Consultancy(HK) oCo.,Limited
Category
Lighting Design - Architectural Lighting


Entrant Company
Guangzhou VIA Design Co., Ltd.
Category
Interior Design - Residential


Entrant Company
JDKJ Design
Category
Interior Design - Hotels & Resorts


Entrant Company
Hangzhou Veryspace Interior Design Co., Ltd.
Category
Interior Design - Commercial









