2021 | Professional
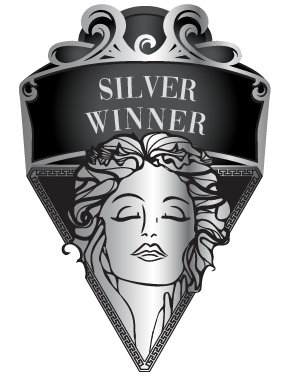
Home of Morden Style
Entrant Company
Home Chen Interior Design
Category
Interior Design - Residential
Client's Name
Country / Region
Taiwan
This case is a model house located in Qidu District, Keelung. With the advantages of mountain sceneries in Qidu, Keelung, the designer applied expansive windows to draw the warmth of sunshine. They created eclectic rectangular geometries through simple and straight lines and a surface that connects the overall structure. The sunlight is extended through the white crystal tiles, allowing users to transform emotions during movements. The living room of the public area uses grey, white, and other low-contrast colors as the leading tone. Due to budget limitations from the owner, the designer uses stone-grained tiles instead of marble materials and applied stone adaptions elegantly on the edges and corners to make the overall visual smoother. Furthermore, the dining room echoes the public area’s tone; the designer selected simple materials to pave the space using white elevations and depths of color tones of wood cabinets. They create a simple yet elegant atmosphere in the area. The use of withdrawable cabinets has also allowed the space to keep a scenery view. The designer imagined the owner's characteristics living in the bedroom in the future and applied four color tones of purple, grey, pink and blue to create a relaxing and comfy living space, hoping the residents would gain a feeling of peace in mind.
Credits
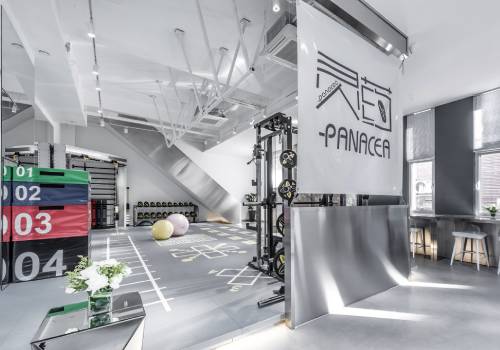
Entrant Company
Touch Design
Category
Interior Design - Spa / Fitness

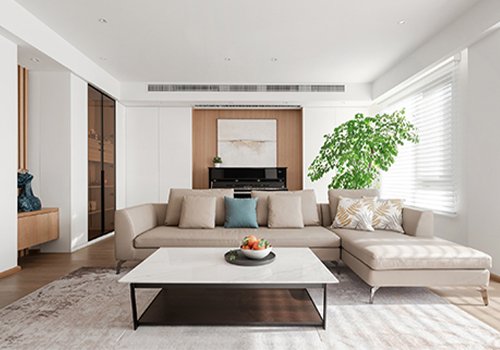
Entrant Company
MEIJI SPACE DESIGN
Category
Interior Design - Residential

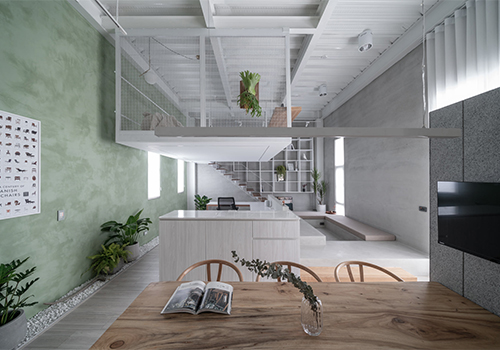
Entrant Company
JPGroup Deisgn
Category
Interior Design - Office

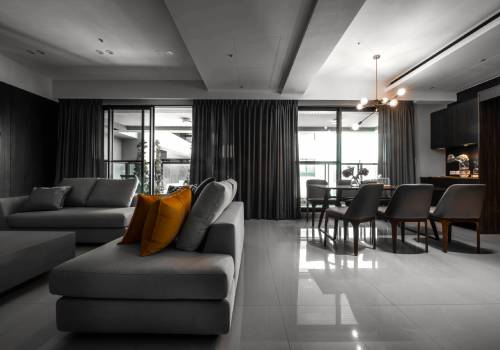
Entrant Company
Maumee Interior Design Studio
Category
Interior Design - Residential










