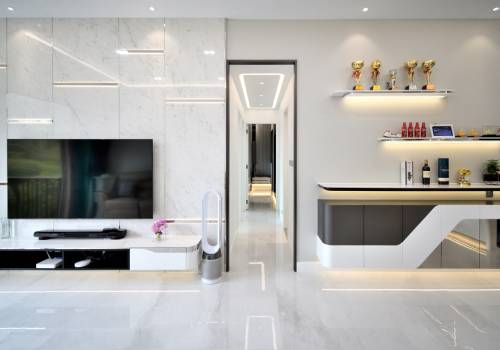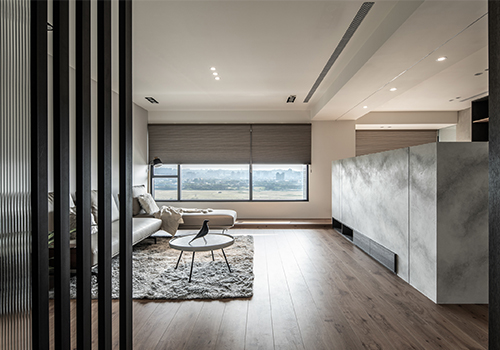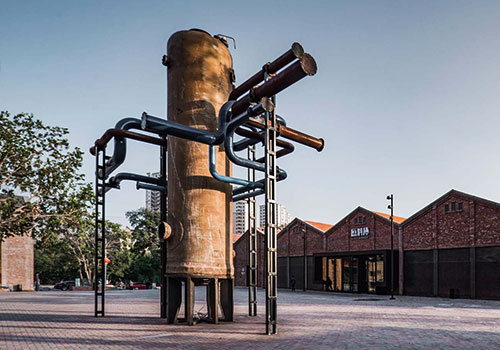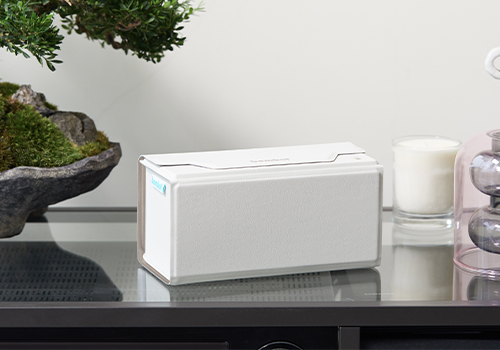2021 | Professional

The Magnificent
Entrant Company
Home co.ltd,
Category
Interior Design - Residential
Client's Name
Country / Region
Taiwan
The residence of this case is recently moved in by the owner; due to many rare collectibles and vintage furniture are placed in the former home, the spatial planning in this project has been precisely measured and evaluated several times according to existing items. As a result, transparent glass-made showcases and cabinets are equipped to fulfill storage requirements; meanwhile, the closets in the private area contain a unique and intelligent machine that can be covered up. As for the public area, a semi open-ended display space is planned next to the living room; the humanoid façade and flooring are all made out of transparent glass planks, providing storage and display functions in one. Furthermore, fine glass showcases and cabinets are also designed and placed within the room to meet the storage requirements of the owner. At the same time, closets in the private area can hide gold necklaces and rings that the owner selects every day; the design allows the user to acquire quickly without letting outsiders know where the pieces of jewelry are. As for the public area, the semi open-ended display area can be seen at the guest-welcoming point; the façade and the flooring are all made out of transparent glass planks, containing both storage and display functions. Also, the flooring of the display area is equipped with vents, desiccators, and other devices to make sure that the owner’s 30-year animal skin collections can be preserved without concern.
Credits

Entrant Company
Pi Concept Design Company Limited
Category
Interior Design - Residential


Entrant Company
Simple Design Studio
Category
Interior Design - Residential


Entrant Company
AAarchitects+IIA Atelier
Category
Architectural Design - Renovation


Entrant Company
Bombol Limited
Category
Product Design - Digital & Electronic Devices









