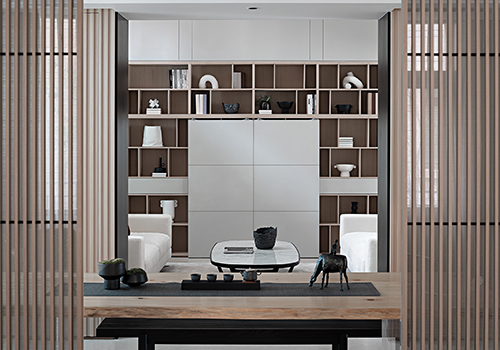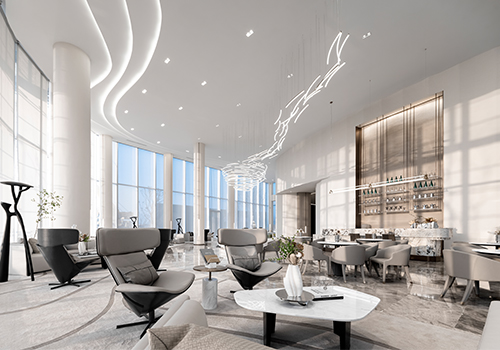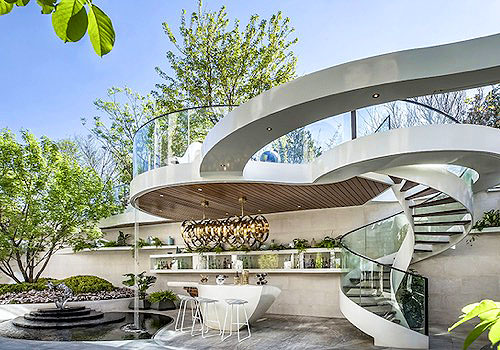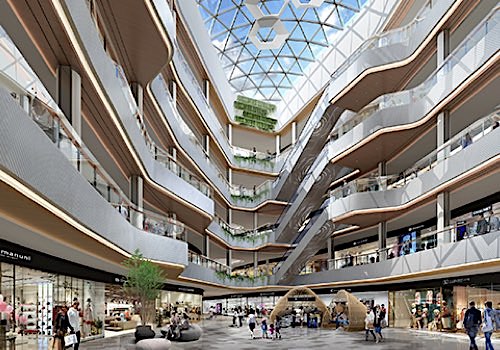2021 | Professional

Knowledge Garden
Entrant Company
INX Design Studio
Category
Interior Design - Residential
Client's Name
Country / Region
Taiwan
This project uses the designer's skillful hands to create a simple and elegant home space that meets the needs of family members. The large-area windows and semi-open design illuminate the hearts of the family with sun and enhance the quality of life.
Entering the space, what you see is a large area of French windows. Sunlight has penetrated recently, lighting up the spacious public spaces. The living room and kitchen, which have been collected at a glance, are planned in a semi-open style to create the fluency of the room and ensure air circulation. In terms of layout planning, the designer removed the original wall partitions and used glass sliding doors with iron edges as compartments to separate the kitchen and the living room. While considering practicality, it also creates a flexible environment for use. In addition, facing the limited space, the visual space is cleverly increased through design techniques. A large number of glass doors and mirrors create a sense of lightness and spaciousness of the space. The low cabinet is also designed with floating cabinet to reduce the heavy and oppressive feeling it brings. The mix and match of different textures and the placement of furniture in the space naturally separate different areas. The originally closed narrow and long space instantly turns into an open and flowing public field. Because of the good indoor permeability, natural lighting can light up more corners and reduce the use of daylight. The use of aluminum strip lights to replace the original indirect lighting on the ceiling can not only increase the convenience of maintaining cleanliness, but also achieve similar lighting effects.
The bedroom is specially designed for each member according to the personal style of the family members. Because of the more family members, it is necessary to preserve the flexibility of space usage to entertaining family members, the guest room is a multi-functional space to meet the needs of family members. The designer creates a good time that belongs to the family through space design, and hopes that this good will be passed down.
Credits

Entrant Company
JSCC, Jishe Cultural Creativity (Shanghai) Co., LTD
Category
Interior Design - Residential


Entrant Company
Akasa Design
Category
Interior Design - Commercial


Entrant Company
北京麦田国际景观规划设计事务所
Category
Landscape Design - Garden Landscape


Entrant Company
Gold Mantis
Category
Interior Design - Commercial










