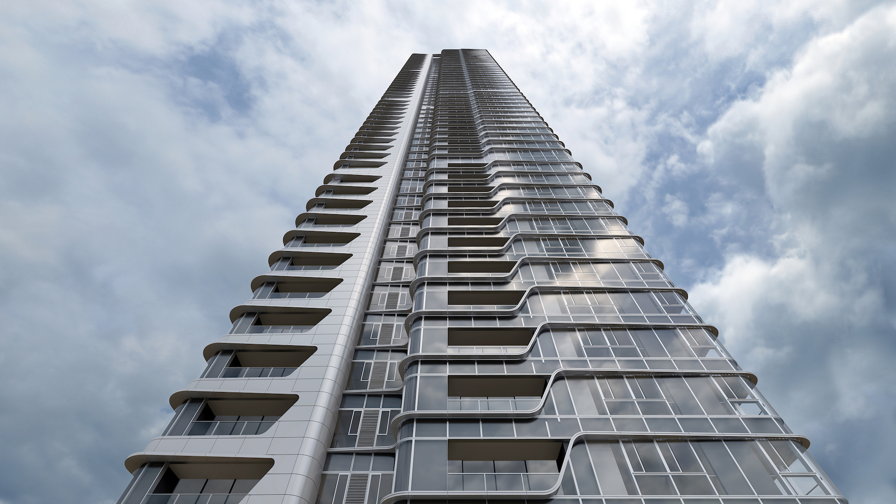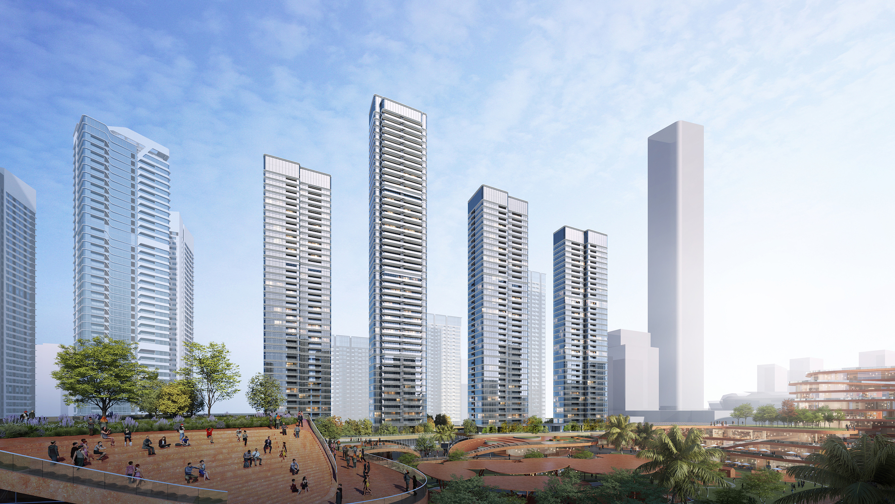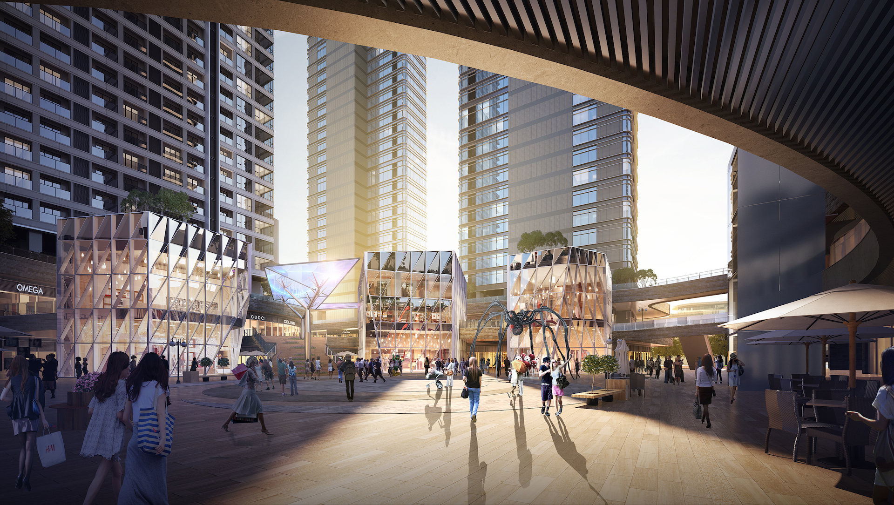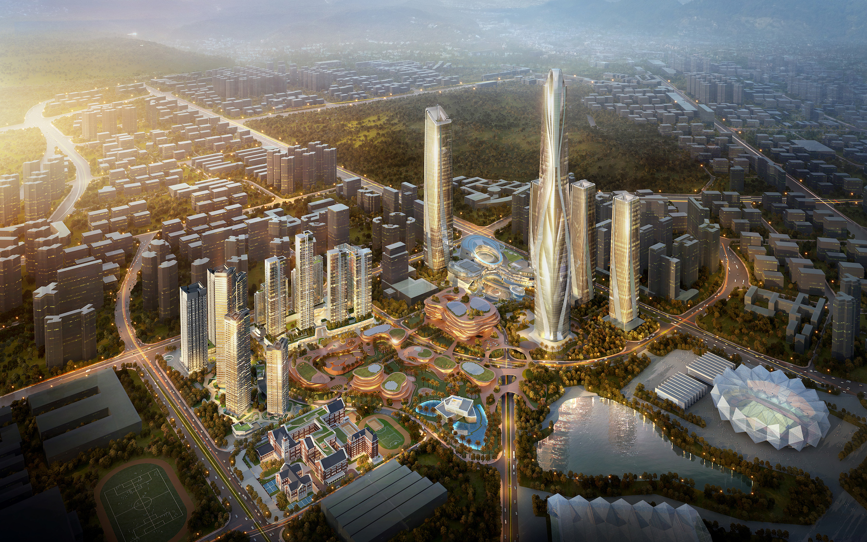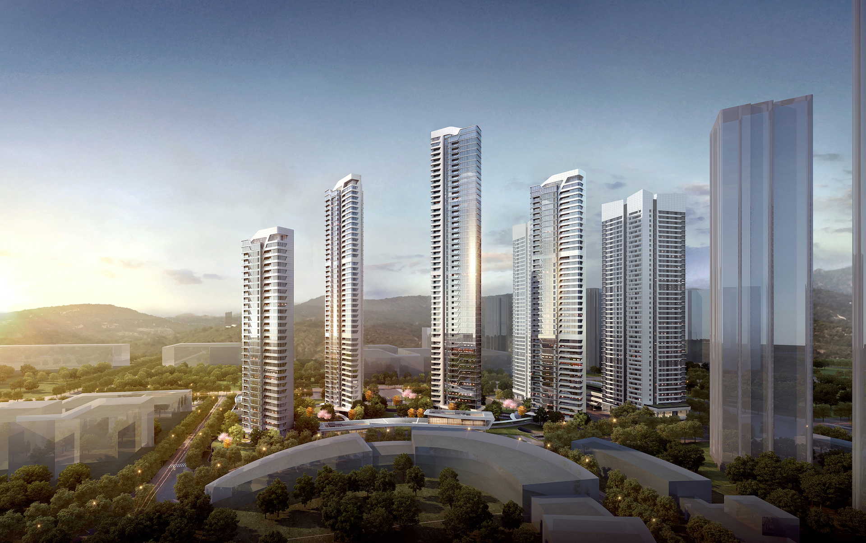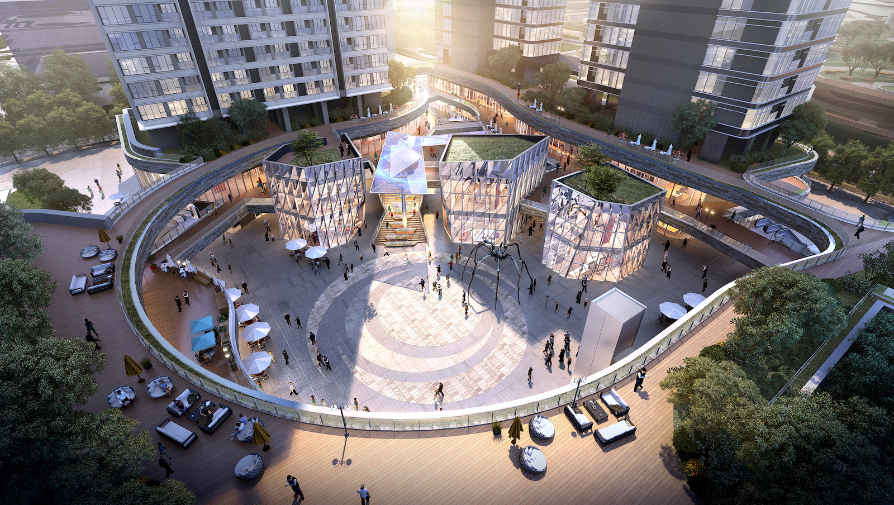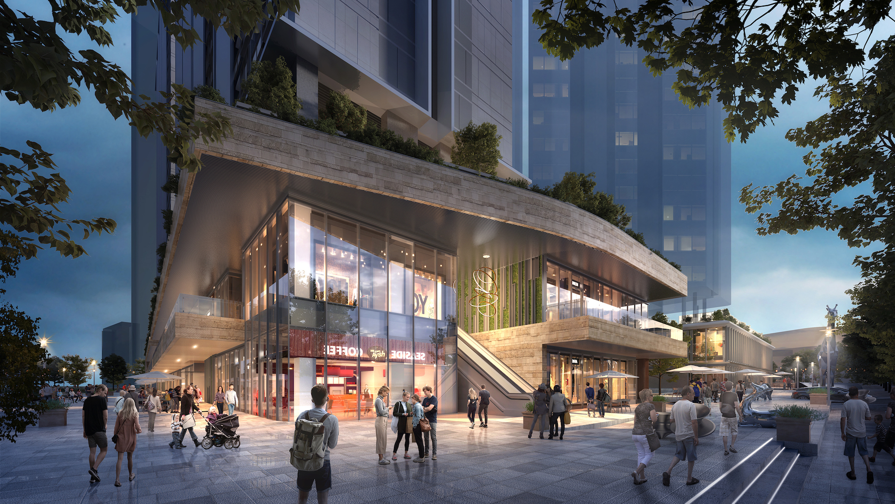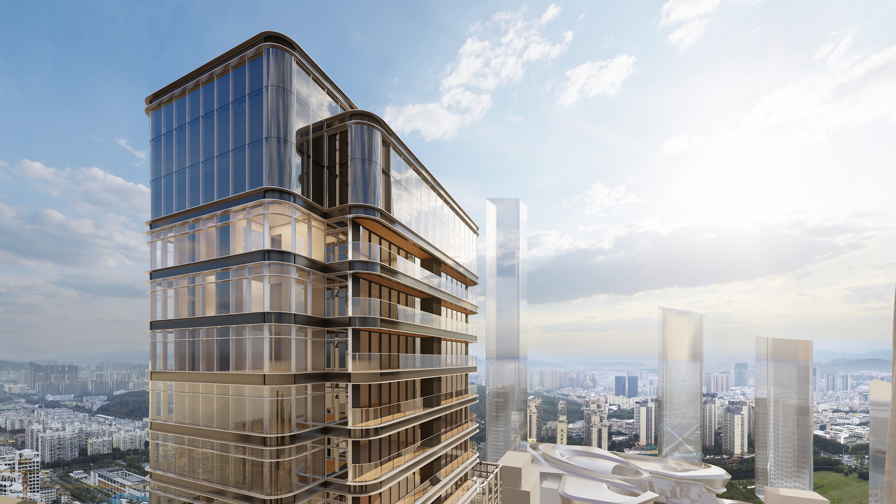2021 | Professional

Shimao Shenzhen-Hong Kong International Center Phase 1&2
Entrant Company
SHUISHI
Category
Architectural Design - Mix Use Architectural Designs
Client's Name
SHIMAO
Country / Region
China
Shimao Shenzhen-Hong Kong International Center is located in the eastern CBD of Longgang Shenzhen, which includes super high-rise Grand A offices,commercial complexes, high-end apartments, luxury hotels, cultural exhibitions, etc. The main tower of the center will become a landmark super high-rise in China, aiming to build a brand-new landmark in the Shenzhen skyline.
This project includes the first and second phases of the center, Including 13 super high-rise towers and commercial podiums, with a total construction area of about 457000 square meters. The east side of the basement faces the super high-rise tower, the south side is adjacent to the central green space, and the west side faces the scenic mountain. Possesses unique landscape and urban resources.
The overall design creates a commercial axis from north to south, fully open the ground floor to the city, while fully extending the commercial interface, the flow of external urban people is introduced to the core of the green space, and the commercial volume is freely arranged in the site. Commercial roofs form a continuous loop, creating a VIP private sky garden open only to apartment owners, buffering the impact of commercial noise on the quiet private house, and forming a three-dimensional loop with the site.
The highest tower is about 195m and the largest unit type of the apartment is more than 300 square meters. The width of the unit is extended to the limit, combined with the dining room to set up a wide-view balcony, and the end of the unit is equipped with a panoramic bedroom without corner columns, making full use of landscape resources.
The façade is made of glass and aluminum curtain walls, with stretched lines and strong volume, which fits with the core positioning of the Shenzhen-Hong Kong International Center in the eastern part of the Greater Bay Area and reflects its own urban character.
Credits
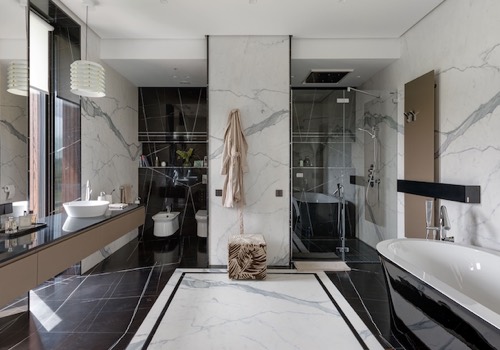
Entrant Company
Bolshakova Interiors
Category
Interior Design - Residential

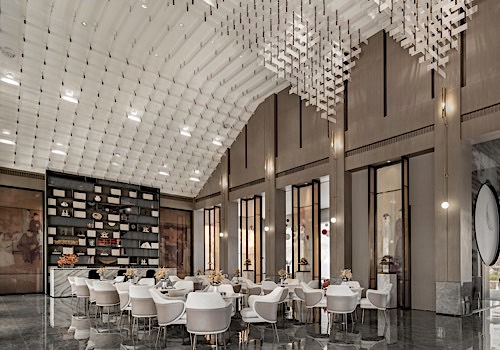
Entrant Company
Chongqing Mocun Interior Design Co., Ltd
Category
Interior Design - Showroom / Exhibit

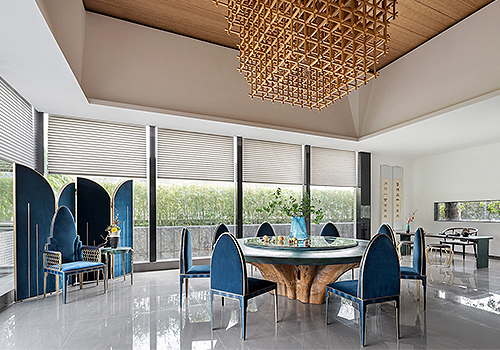
Entrant Company
Guangzhou Huizi Interior Design Co Ltd
Category
Interior Design - Showroom / Exhibit

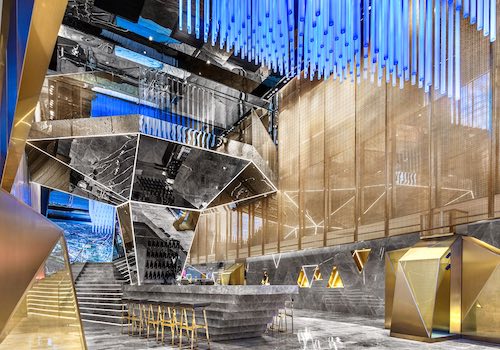
Entrant Company
Office For Flying Architecture
Category
Interior Design - Commercial

