2021 | Professional
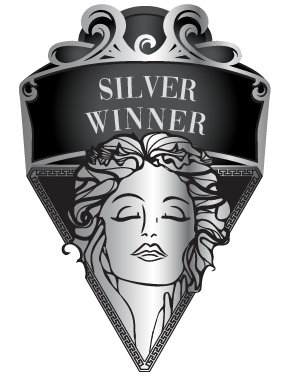
Blues
Entrant Company
TwoCrafstman Design Ltd.
Category
Interior Design - Residential
Client's Name
Country / Region
Taiwan
The stream of morning light permeates the room and creates a sense of tranquility and comfort. The blue elements gently whisper a deep melody that flows through the area, as each detail contributes to the unique identity of the space that the designer wishes to express.The overall design is intended to serve the needs of the inhabitants. The homeowner, who is a CEO of an electronics company, spends most of his time working from home. Thus, the designer places special attention on deliberately arranging the layout of the home office. The new office is located in place of a traditional living room with floor-to-ceiling windows to maximize natural light and provide a peaceful outlook. While the homeowner is busy working, this arrangement allows him to enjoy the vibrant city landscape and the beautiful waterfront.This project focuses on the situational aspect of the interior. The floating console integrated with a low wall in front of the entrance creates a welcoming accent. This dark-stone element acts as a decoration and a source of contrast from its levitation and weight, while also offering a separation between the entrance foyer and the main area. Beyond the entryway, there are three rooms that are aligned in a parallel manner. The dining room, living room, and study room are all connected to an open domain. The recessed shelves in the dining and study area provide convenient, multi-purpose storage space.The master bedroom includes a headboard wall and a large wardrobe on the side. There is a private walk-in closet that fulfills the owners’ desire of an independent dressing space. The layout of both sides of the headboard wall visually enlarges the space and fosters a flowing circulation.Through the pairing of various colors and materials, the spatial layout uses contrasts to bring out different aspects of the design. The elevated wooden floor highlights the office space and the dark blue accent wall highlights the interior visual background. The associated ceiling structure hides the cross beams to promote a sense of spaciousness. Decorative variations create a series of eye-catching combinations and present a harmonious blend of elements.
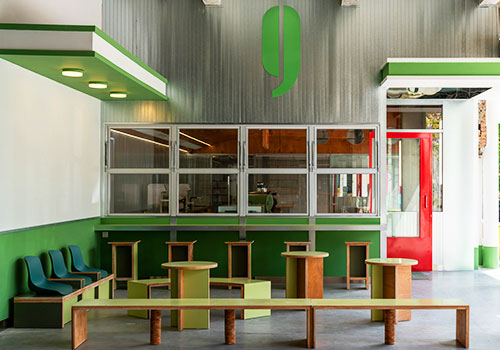
Entrant Company
XIAOOU DESIGN OFFICE
Category
Interior Design - Restaurants & Bars

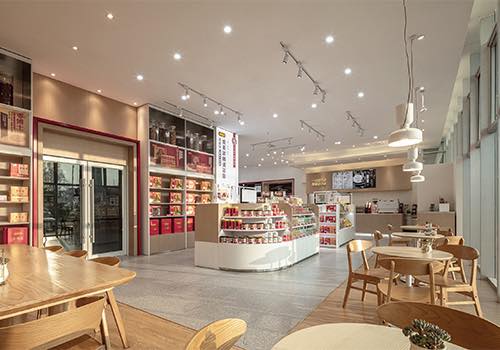
Entrant Company
MET Creative Brand
Category
Interior Design - Retails, Shops, Department Stores & Mall (NEW)

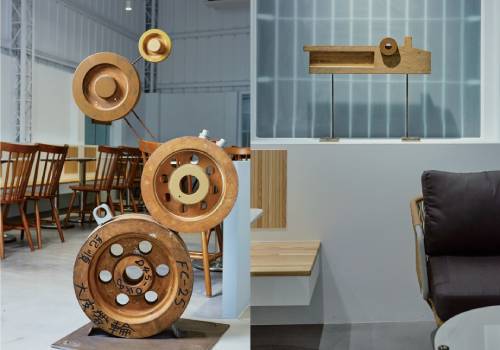
Entrant Company
Album Rivers Corp.
Category
Interior Design - Restaurants & Bars

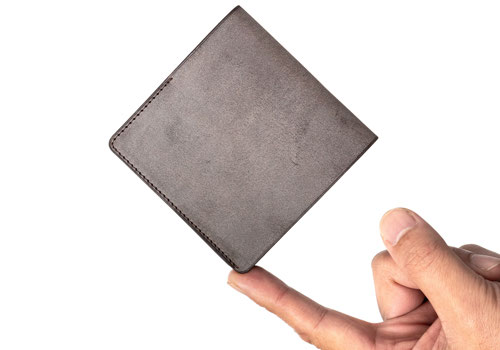
Entrant Company
SYRINX, inc.
Category
Product Design - Other Product Design










