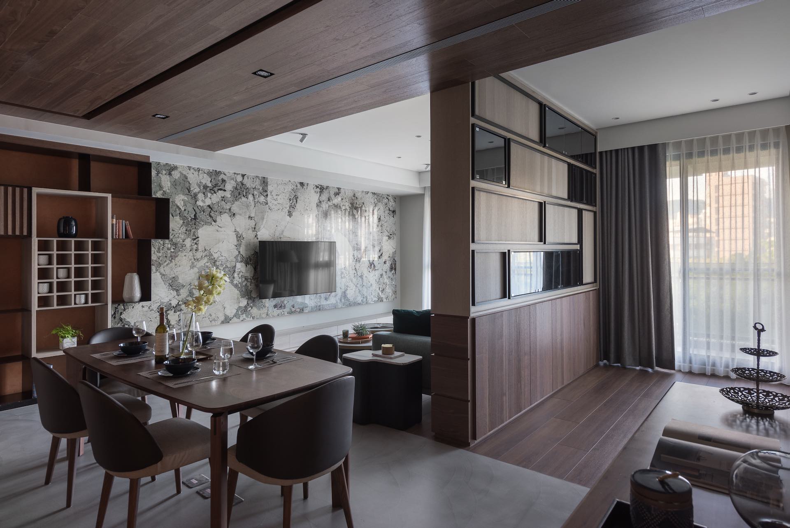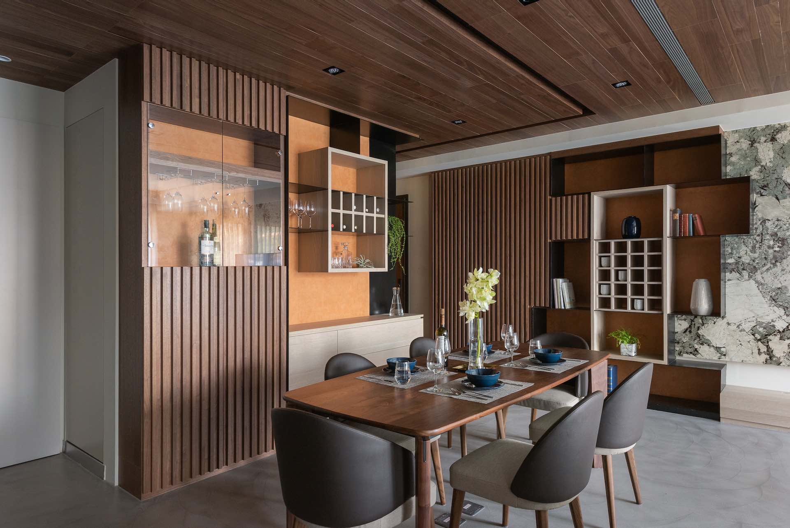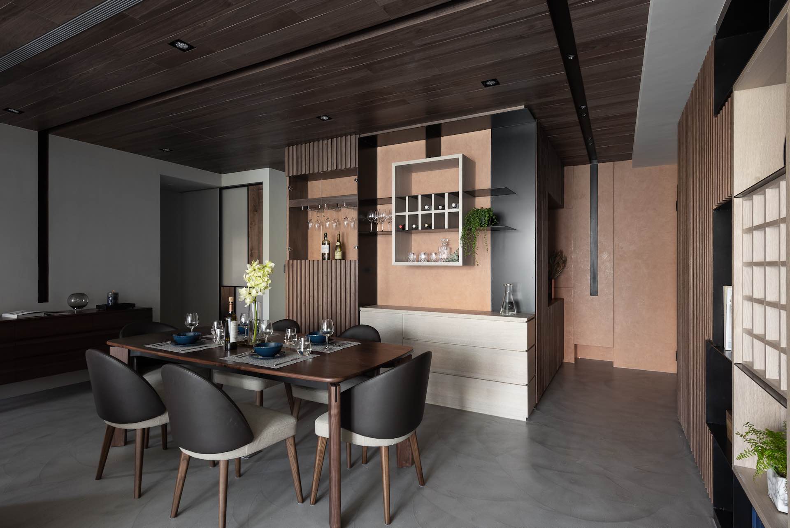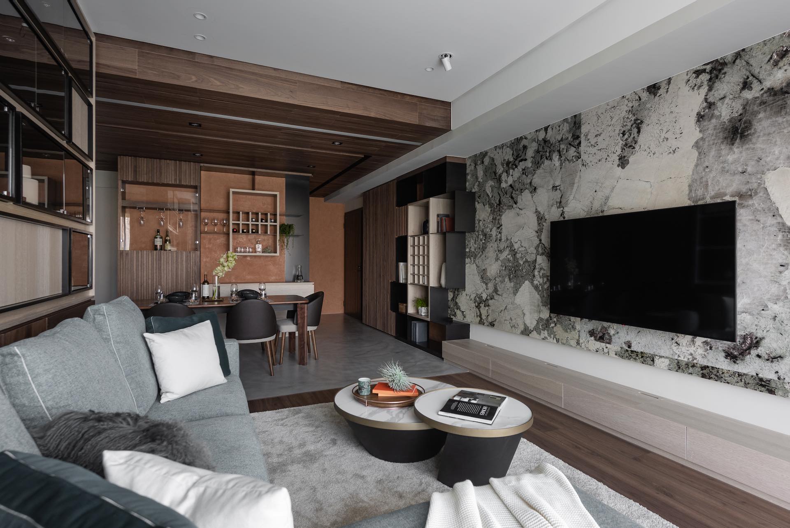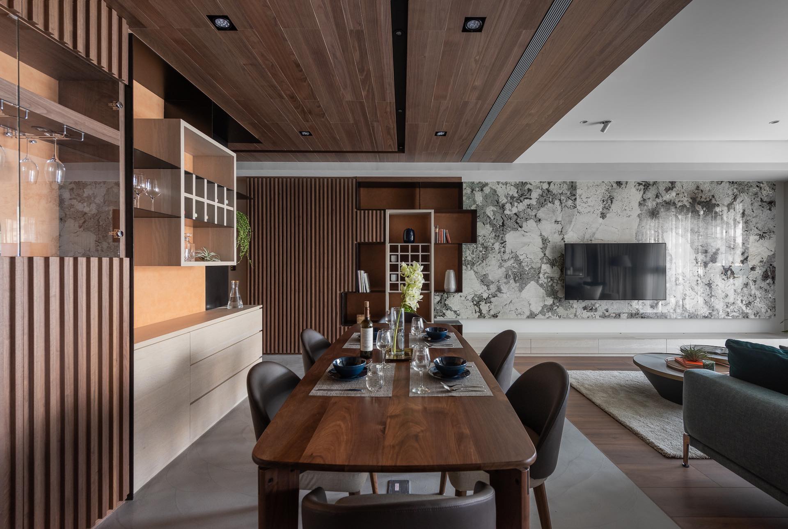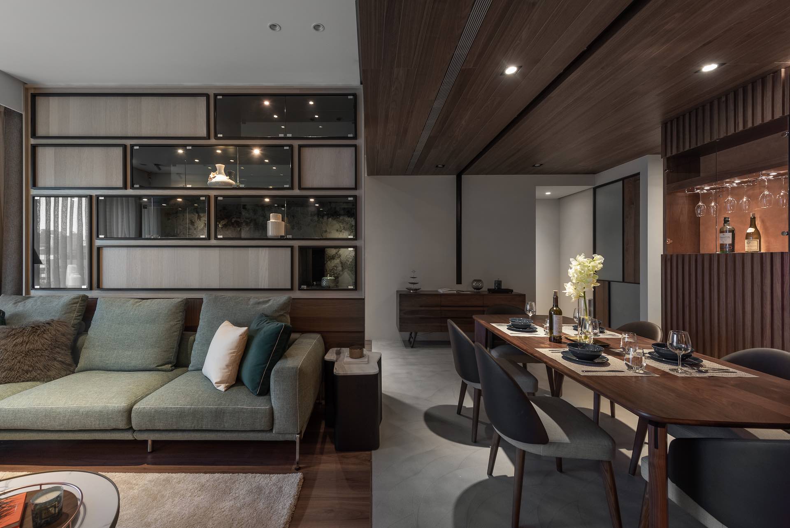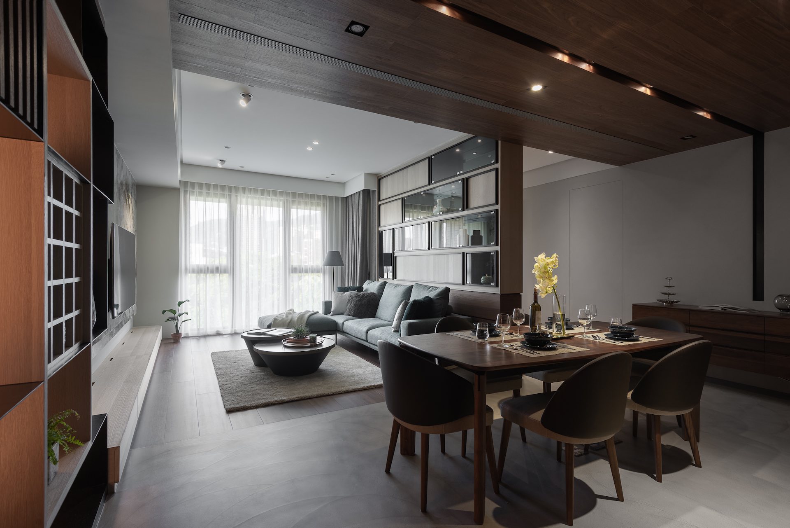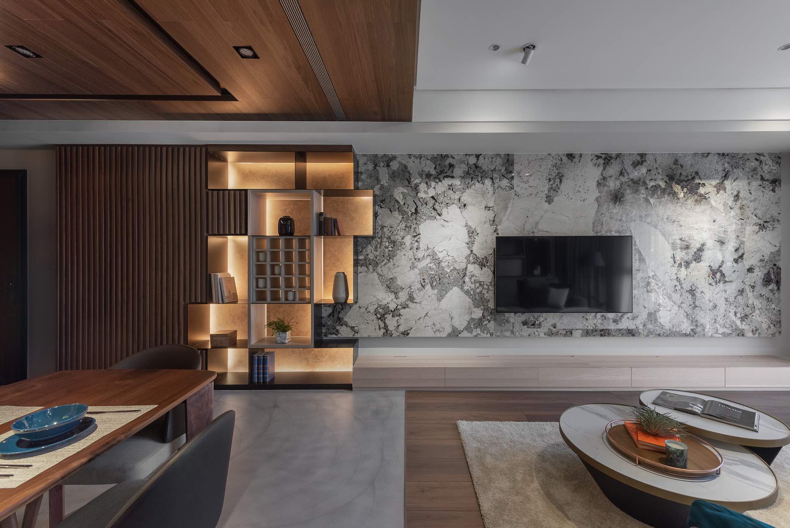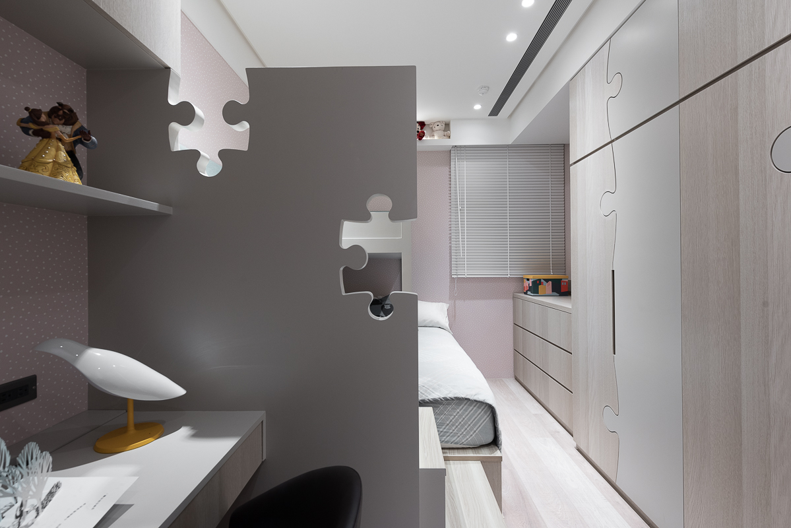2021 | Professional

Puzzle
Entrant Company
Borderland Design
Category
Interior Design - Residential
Client's Name
Country / Region
Taiwan
From the perspective of family life, the public area retains an open and wide view and continuity. The separation of the living and dining areas is made through the division of materials and colors. The light band extends from the ceiling of the entrance hall to the corridor of the private area, leading the movement line. In terms of storage function planning, the public space is arranged with iron lattice cabinets and wooden grille-shaped hidden cabinets, through two different cabinets to meet the storage and display of collections and daily necessities, respectively. A double-sided cabinet lies between the TV wall and the multifunctional room, and the two spaces can be used interactively through the interlaced cabinets. The master bedroom features a collection of dressing and storage functions in a distorted space. The children's room continues the symbolic meaning of "puzzle" with a specially enlarged bed to make it easier for parents to take care of and accompany their children at night.
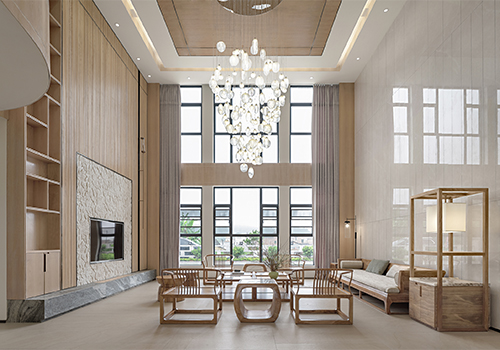
Entrant Company
HETIANYINGZAO
Category
Interior Design - Residential

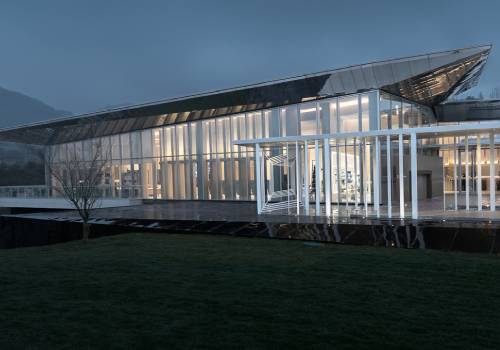
Entrant Company
Shanghai TIANHUA Architecture Planning & Engineering; LISM Design; SIGNYAN DESIGN
Category
Architectural Design - Commercial Building


Entrant Company
Shanghai AMJ architectural planning and Design Co., Ltd.
Category
Landscape Design - Urban Design

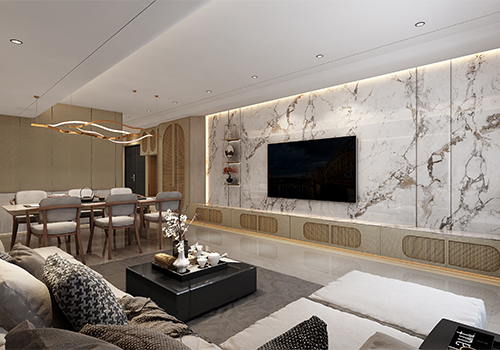
Entrant Company
Piin Interior Design
Category
Interior Design - Residential

