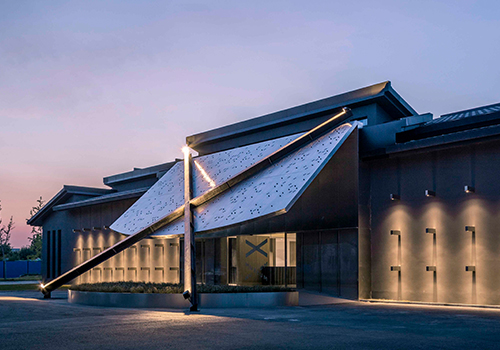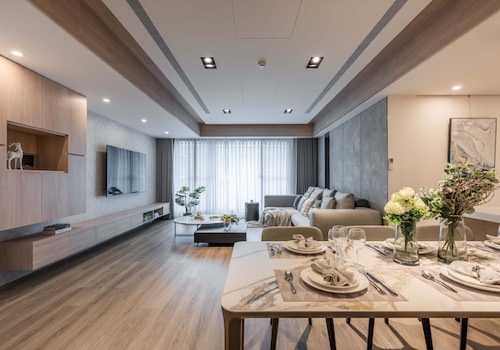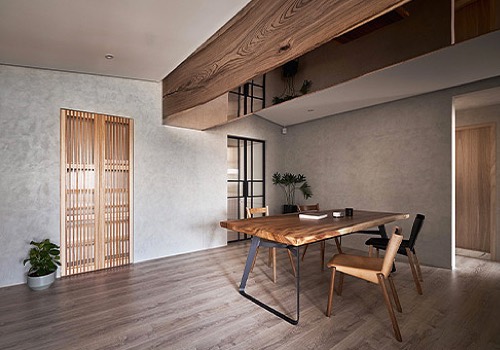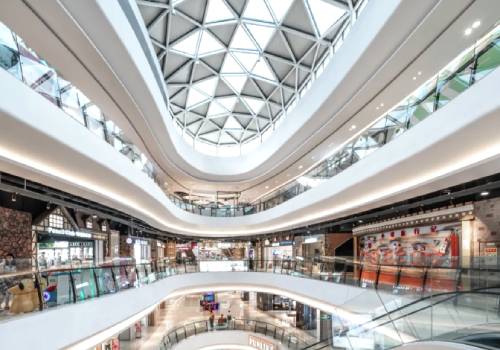2021 | Professional

A Monochromatic House With Fashion-Inspired Design Influence
Entrant Company
Prestige Global Designs
Category
Interior Design - Residential
Client's Name
Country / Region
Singapore
Over the years, the family acquired a colourful assortment of Bearbrick and Kaws figurines, which they wanted to display throughout the house as accent pieces; the husband also wanted the right conditions for his prized bonsai trees to thrive. We wanted to create an interior that conveys modern luxury, using materials such as marble, granite and leather.
The firm’s first task was to improve the spatial flow of the home and to maximise the floor plan. Having a spacious living and dining area was another priority, as the owners enjoy hosting their friends and family for delicious feasts in their abode. In order to meet these requirements, many amendments were made to the original floor plan. The staircase railings were redone to complement the interior makeover, and incorporate built-in wall lights that illuminate the steps with a gentle glow at night.
The firm designed an island counter and dining table for bigger gatherings in the future, and the living area was expanded to feature an L-shaped sofa and a full-height bookshelf that showcases a playful mix of Kaws Companion vinyl figures. Full-height glass sliding doors skirt around the living area to bring more natural light into the communal spaces.
On the second storey, visitors are greeted by a colourful row of Bearbrick figures in the hallway. The couple’s master bedroom is located on this floor—spaces have been expanded to house a large wardrobe area and a work desk. Additionally, the master suite incorporates a lounge area, with the entrance relocated to enlarge the size of the master bathroom.
Because of the clients’ preference for black, we wanted to adhere to their preferred hue but balance its use with grey and white tones. A monochromatic scheme can be very interesting if it’s done tastefully; we used different types of black and grey marble varieties that offer different textures and shine to create intriguing layers and material combinations. Glossy metals and mirrors further accentuate and outline the black trimmings. The mirrored ceiling subtly separates the dining and living areas, while lending depth to the monochromatic scheme.

Entrant Company
RDesign International Lighting,China
Category
Lighting Design - Art (Interior & Exterior Lighting)


Entrant Company
K.Y. INTERNATIONAL DECO&DESIGN COMPANY
Category
Interior Design - Residential


Entrant Company
MoreIn Design
Category
Interior Design - Residential


Entrant Company
LB Design
Category
Interior Design - Commercial










