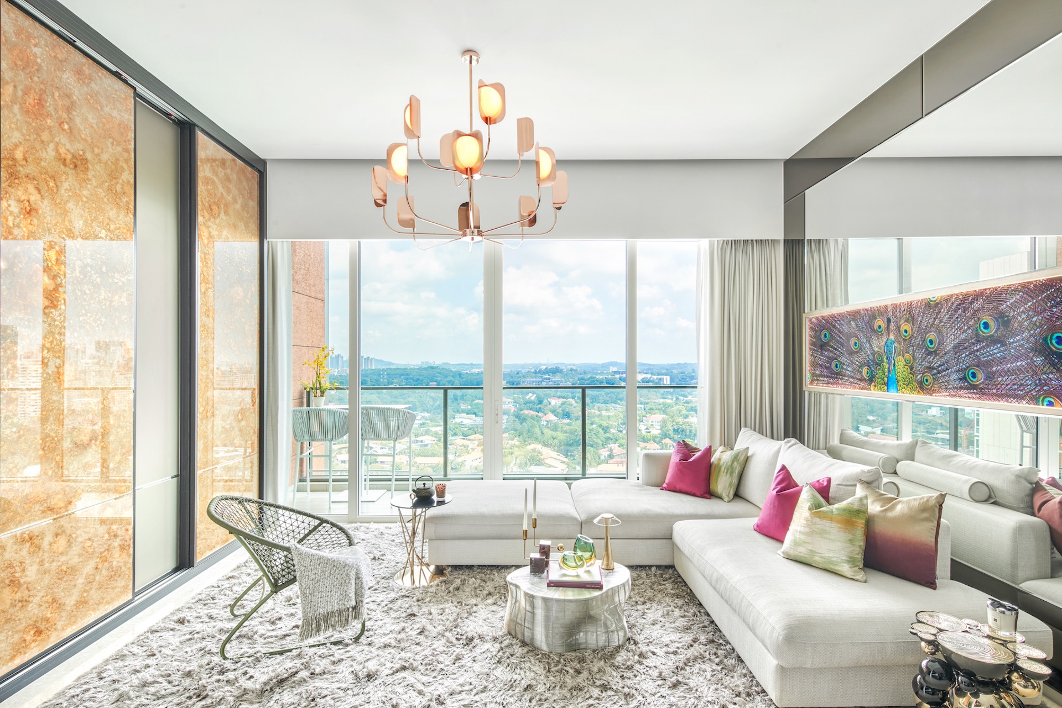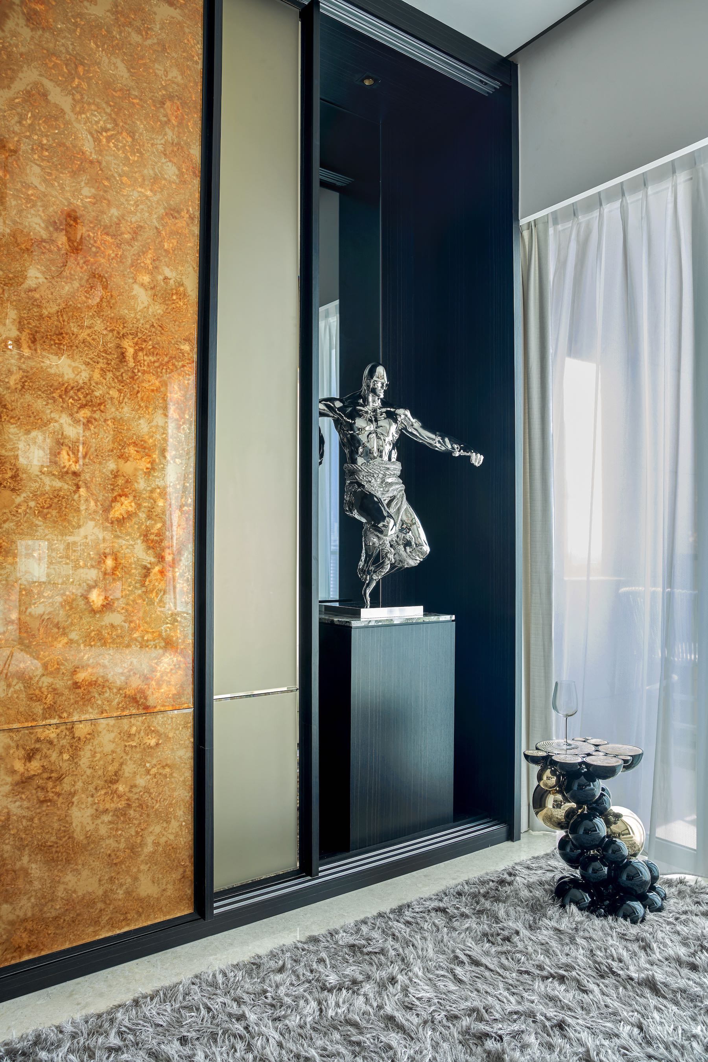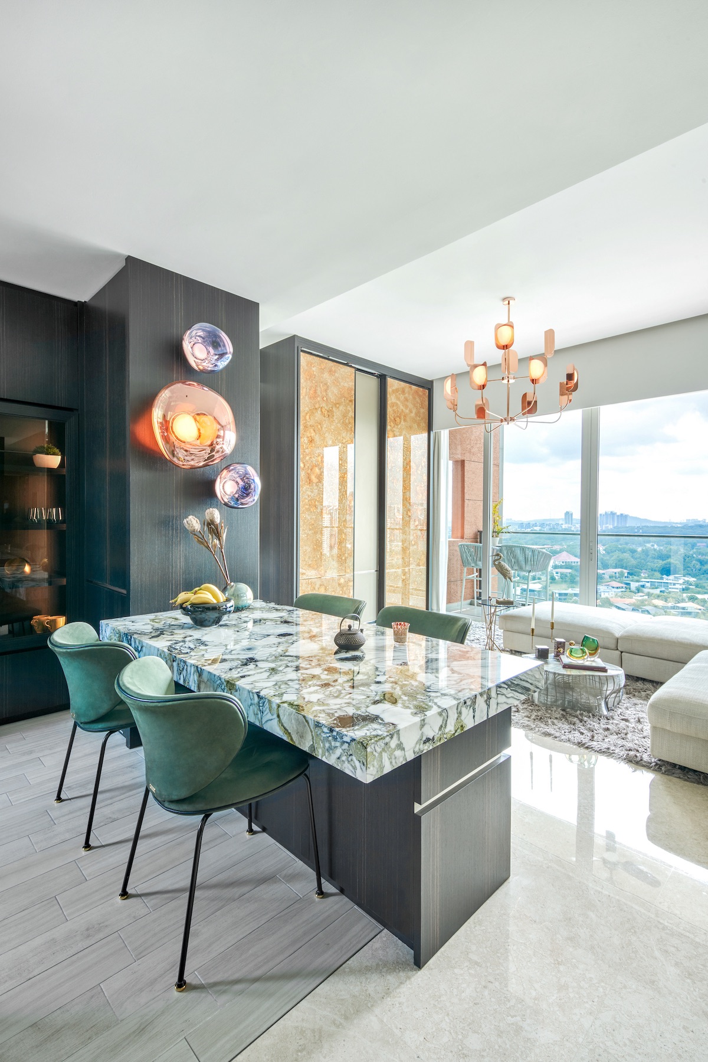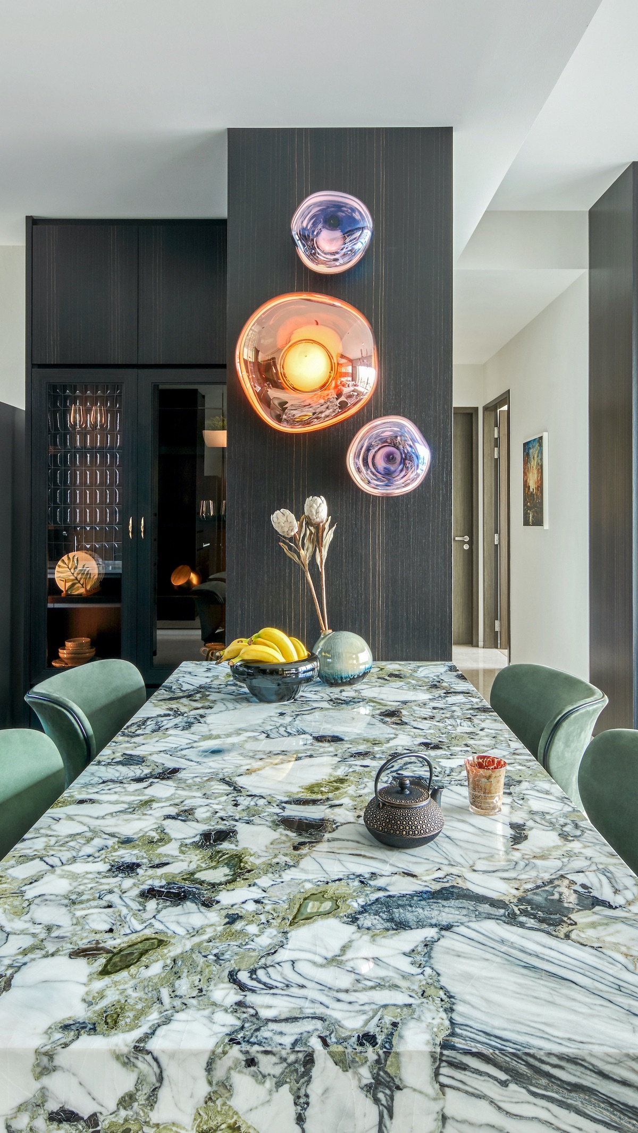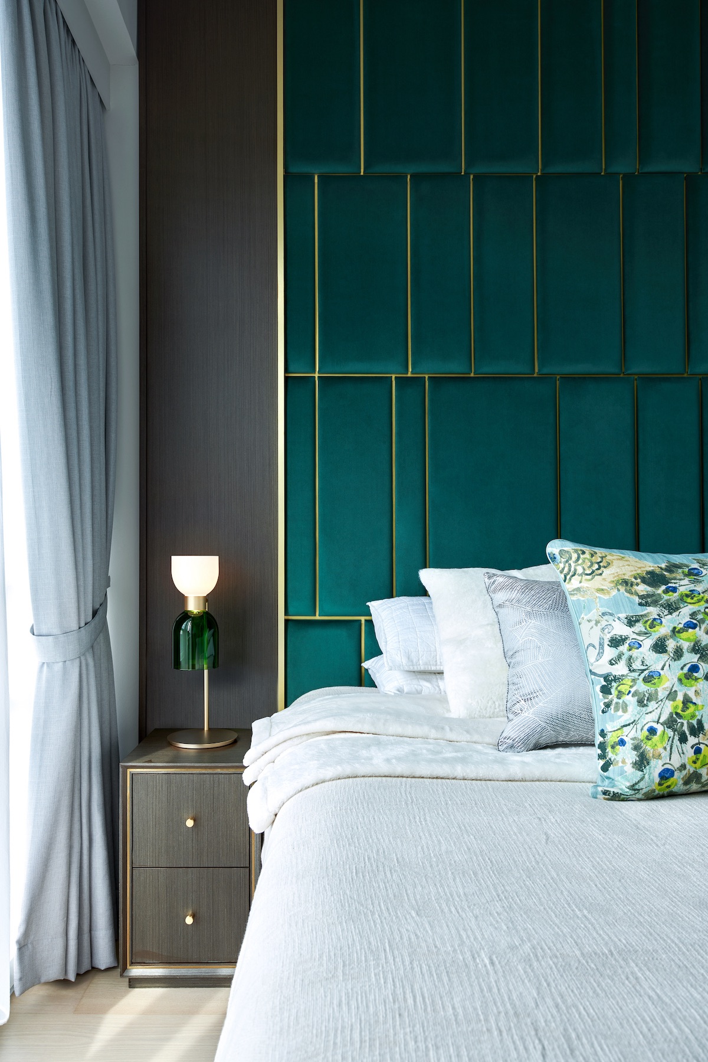2021 | Professional

A Glamorous Apartment With A Peacock-Inspired Colour Scheme
Entrant Company
Prestige Global Designs
Category
Interior Design - Living Spaces
Client's Name
Country / Region
Singapore
Located just off the city’s swanky embassy row, its central location and surrounding views were enviable. We proceeded to reshape the space to turn it into a plush sanctuary awash in vibrant colours and tactile layers. The narrow kitchen was merged with the yard to create an inviting and spacious culinary area filled with natural light. Meanwhile, the dining zone was relocated to the space between the open-plan kitchen and the living room to serve as the social centre of the abode. As a reflection of the owners’ love of nature, bronze animal sculptures are set in custom-built dark wood cabinets at the entrance. A lush carpet with zebra-like stripes creates visual interest. Full-height mirrored walls lead into the dining and living areas, accentuating the sense of space in the home. Gold glass doors conceal the TV when it is not in use; they also form part of the spectacular feature wall in the living room. The custom wall also features a built-in pedestal with a stainless-steel sculpture that was specially selected to embody positivity and strength. An artwork depicting a peacock with its tail spread out in all its full glory energises the living room effortlessly. It’s paired with an L-shaped sofa, silver rug and rose gold chandelier with petal-like details. The floor-to-ceiling sliding doors in the living area open to the balcony. In the kitchen and dining area, sage-green tiles and armchairs echo the views of the verdant greenery. The white marble dining table is the centrepiece of the home, commanding attention with its unique ice-green veins. The kitchen also features custom-built cabinetry that stores the owners’ favourite tea and dining sets. In the master bedroom, a velvet headboard comprising vertical bars is beautifully framed with gold trimmings and dark wood panels. A large silk cushion with a botanical motif masterfully extends nature’s exuberance and chromatic harmony to this most private of spaces. As more storage space was required, we also transformed one of the rooms into a walk-in wardrobe. It cleverly doubles as a study that boasts floor-to-ceiling views of downtown Singapore.
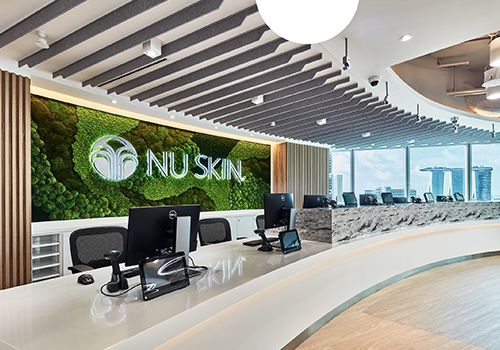
Entrant Company
Conexus Studio Pte Ltd
Category
Interior Design - Retails, Shops, Department Stores & Mall (NEW)

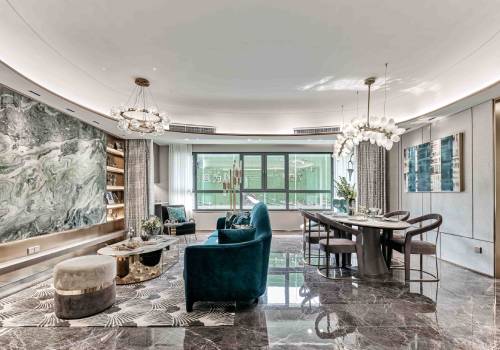
Entrant Company
Shanghai Eline Interior Design Company Ltd.
Category
Interior Design - Residential

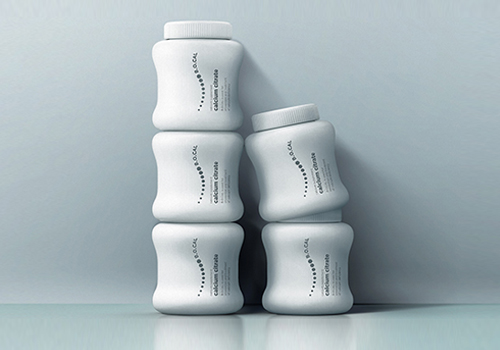
Entrant Company
Prompt Design
Category
Packaging Design - Health & Wellness

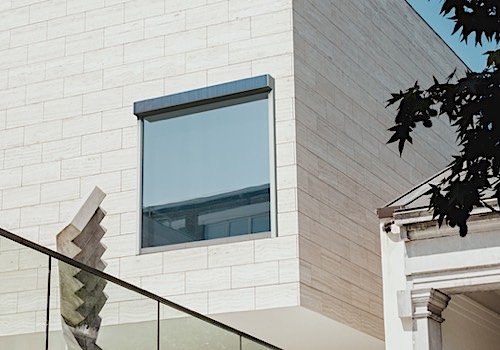
Entrant Company
Solarbreaker
Category
Product Design - Energy Products & Devices


