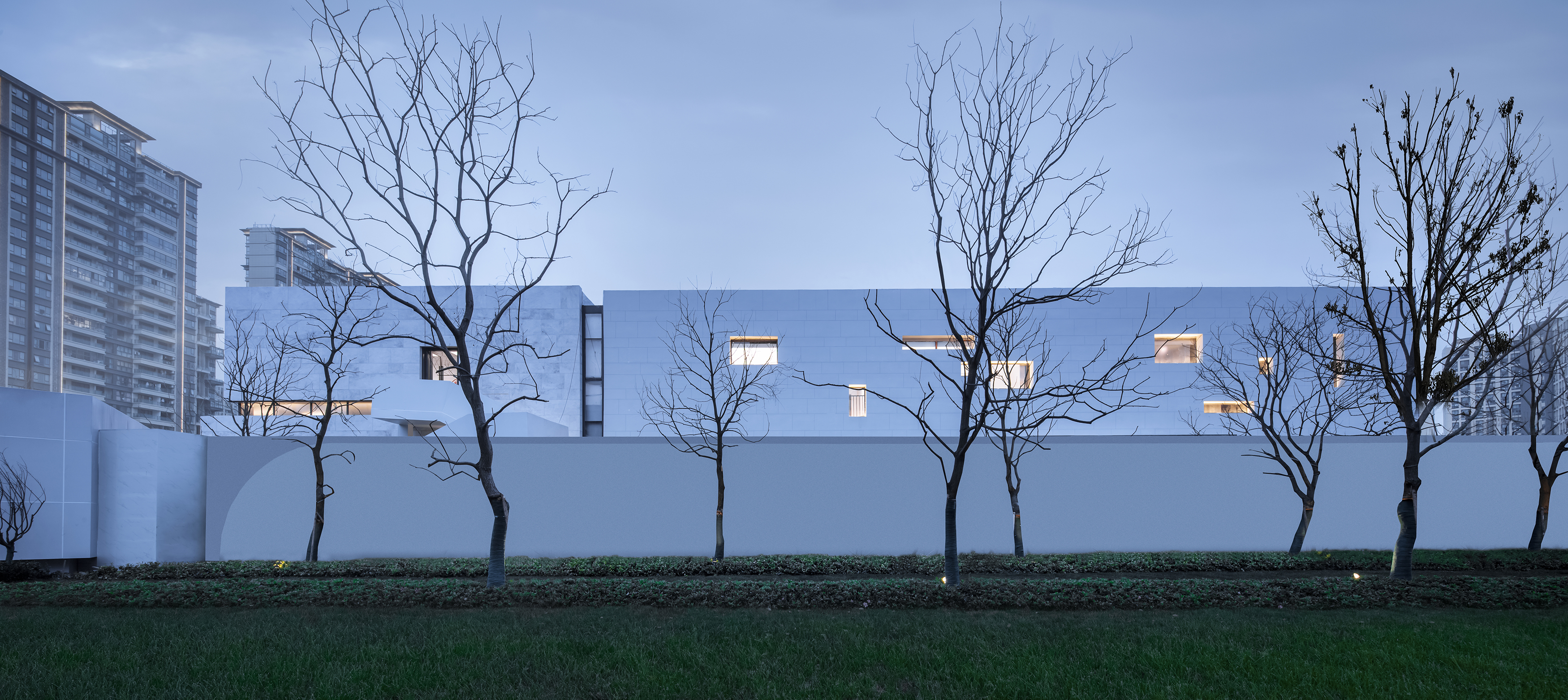2021 | Professional

Suzhou Ronshine Country Garden -The Art of Minimalist
Entrant Company
Shanghai TONTSEN Architecture Design Co., Ltd.
Category
Architectural Design - Mix Use Architectural Designs
Client's Name
Ronshine Group, Country Garden Group
Country / Region
China
Design concept
Suzhou Ronshine Country Garden -The Art of Minimalist Demonstration Area lies in Mudu Town, Suzhou, Jiangsu Province, China. The designers hoped to use the simplest and straightforward form, light colours, dense light to represent a place immersed in nature. They adopted the rectangle as the basic component of the building, using cutting and combining to break dullness. The design forms its own unique style after lapping with the material. As the main display surface of the building, the facade facing the front field is designed to cut out the “L”-shaped linear space from the rectangular block, and change the convexity and concavity.
On the first floor, the rectangle is divided into virtual and real parts. The left is a large glass curtain wall, whose up and right sides are surrounded by stone material surfaces. The second floor is opposite, thin and reversed“L”-shaped long glass strips are inlaid on the wall surface of heavy stone materials. All come to a sharp contrast because of the various form and surface materials. The cool shape and light colours bring the minimalist sculpture texture. At night, the orange light reflects out, creating a warm atmosphere and blending the art of life into this place.
With the layout of city roads, the design purpose is to maximize the external display surface, so that the front garden and the exhibition centre can play a more prominent role as a symbol. The overall layout adopts the garden-like form of encircling. The settings of entry are combined with the entrance of the future whole site. The entrance of the demonstration area turns into a corridor-like leading space, which is then placed to guide the guests to the front water yard, where they will get an open and clear sense. Meandering through the corridor, guests can enjoy a panoramic view of the front yard from behind a wide curtain of framed water.
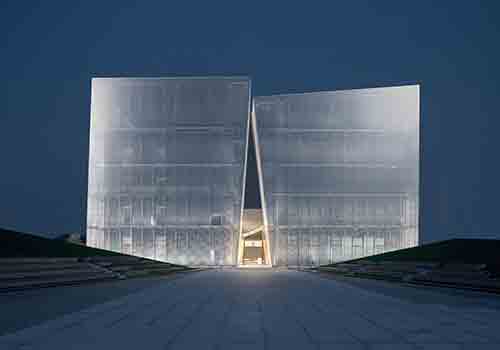
Entrant Company
Beijing Puri Lighting Design Co.,LTD.
Category
Lighting Design - Mood Lighting

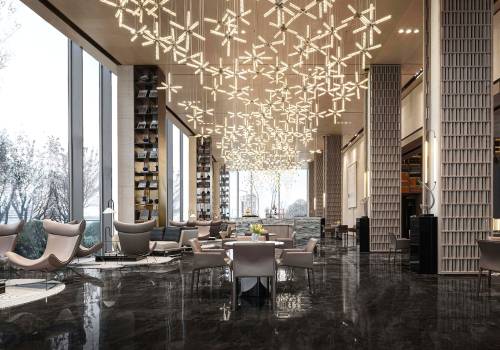
Entrant Company
NANJING WE DESIGN CO,.LTD
Category
Interior Design - Exhibits, Pavilions & Exhibitions

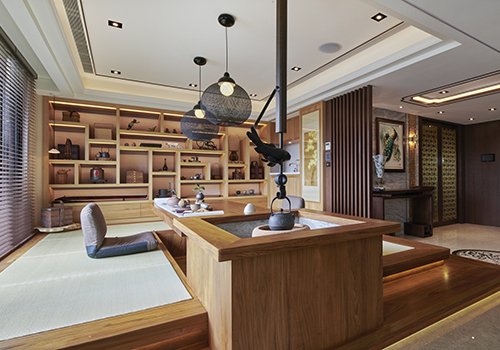
Entrant Company
ATHENS SPACE DESIGN
Category
Interior Design - Residential

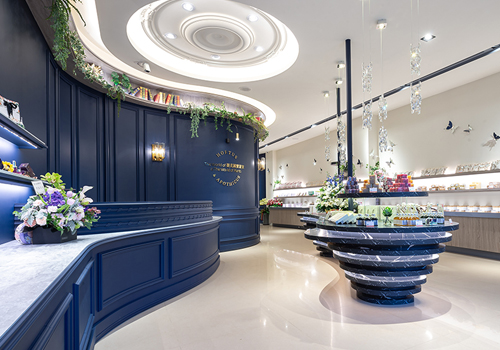
Entrant Company
Muzhu Design Interior Renovation Co., Ltd
Category
Interior Design - Retails, Shops, Department Stores & Mall (NEW)








