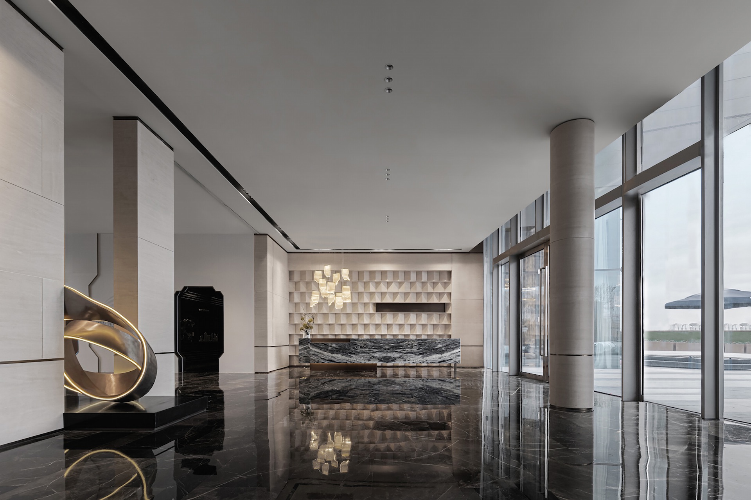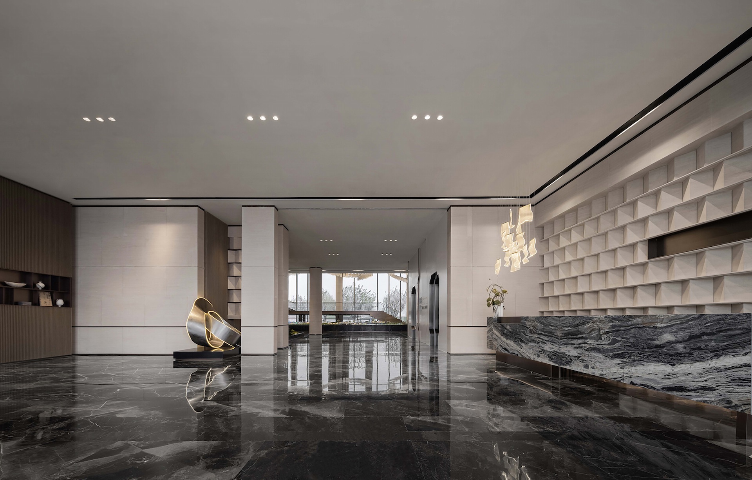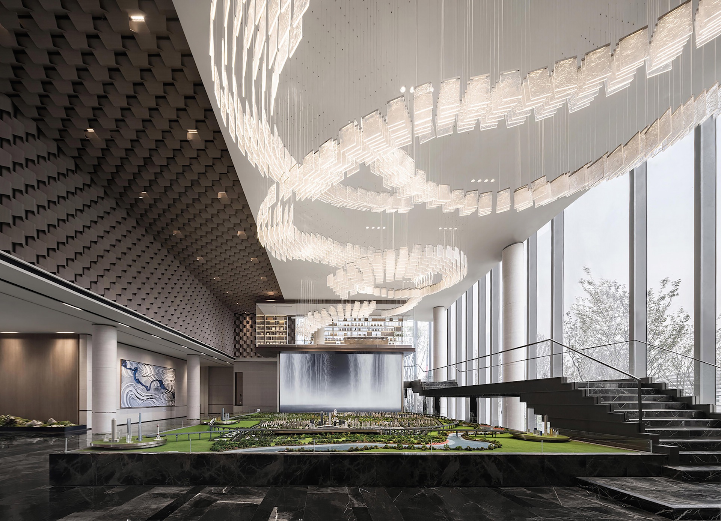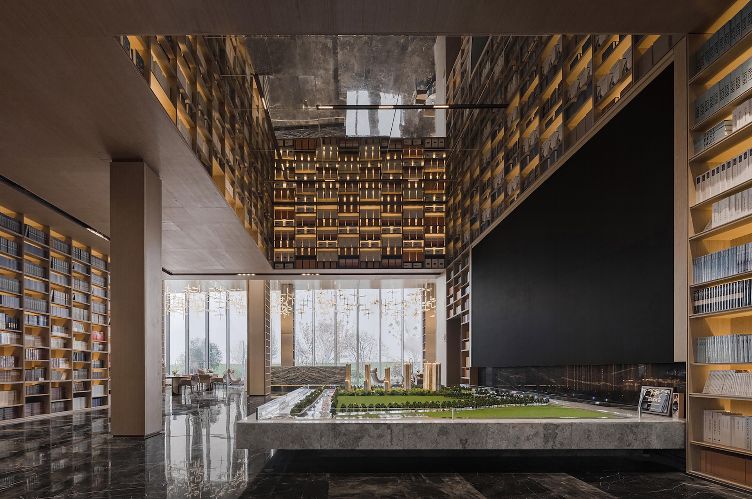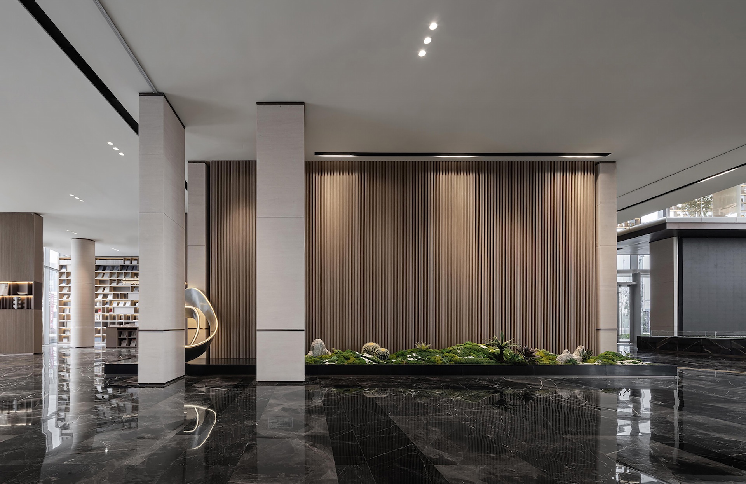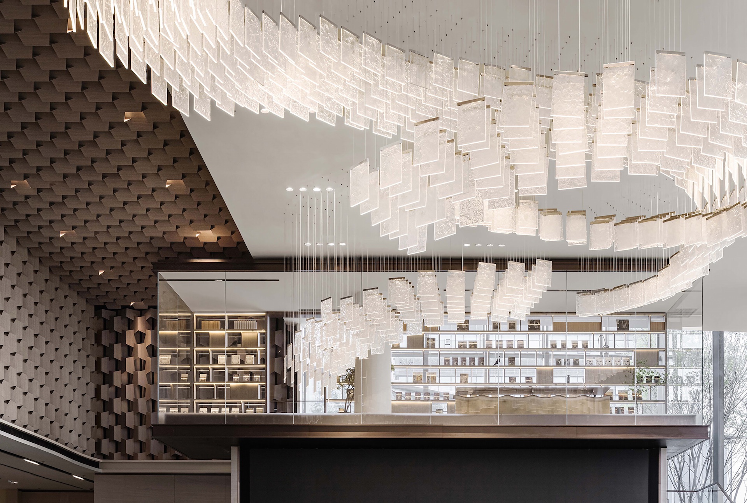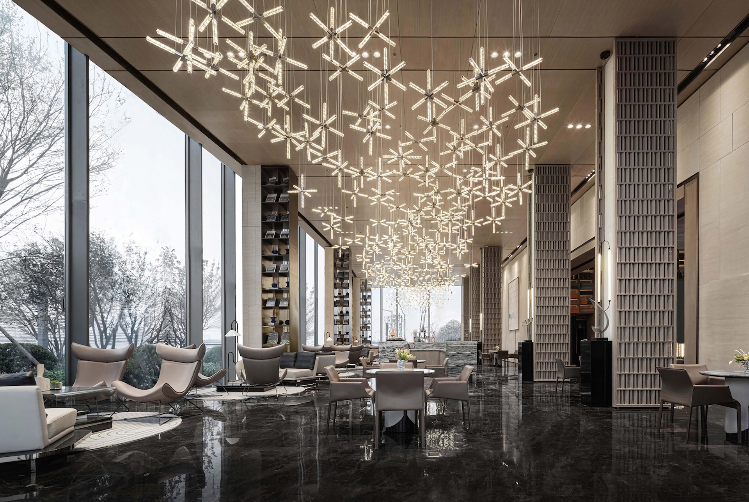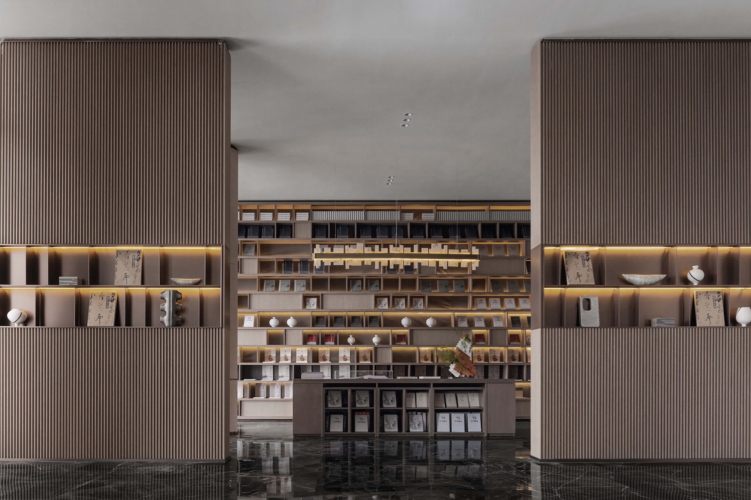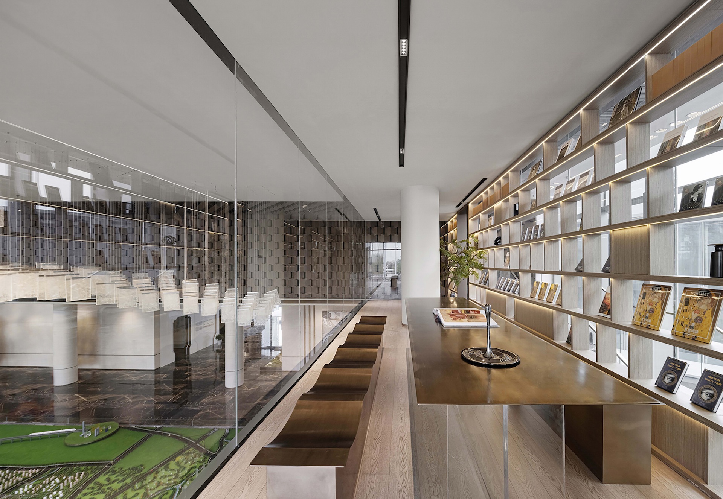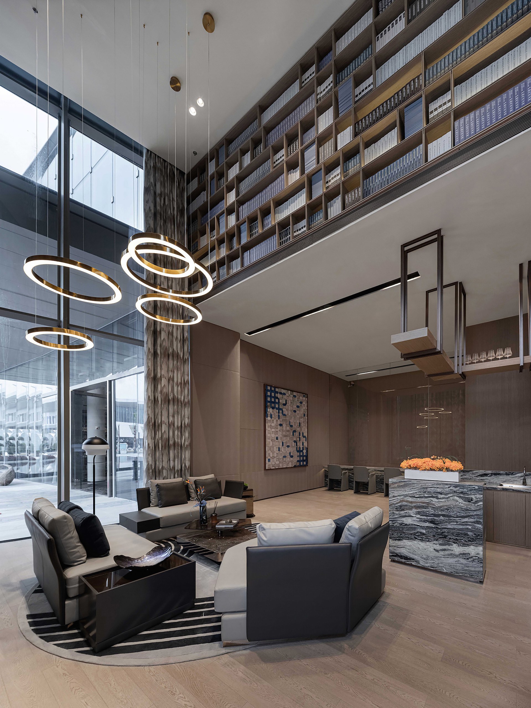2021 | Professional

EXHIBITION CENTER OF ZHANGJIAGANG INTERCITY SPACE STATION
Entrant Company
NANJING WE DESIGN CO,.LTD
Category
Interior Design - Exhibits, Pavilions & Exhibitions
Client's Name
Business Department of Greenland Group
Country / Region
China
The exhibition center of intercity space station, which is opposite to Zhangjiagang high-speed railway station, relies on the overall advantages of green space industry, product diversification and comprehensive development and operation experience of global cities, fully meets the market demand of high-speed railway economy, takes the glass boxes with different heights as the architectural design inspiration, and starts from high-speed railway culture and travel library, Dismantling the city symbol, reading and reconstructing it, integrating into the life aesthetics of interior design.
The long river of time is swaying slightly, floating and moving to drag the past to face the future. Layer by layer transformation, like walking Shahe particles, leads us to look at the boundless space-time and think about the meaning of life. On the other hand, the reception desk with swaying mountain patterns blends with the dark stones on the ground, like a picture scroll rising slowly with the waves. The elegant space atmosphere is in front of us. With the breeze, we can turn the page by page.
A contemporary urban art museum, where people, architecture and city are landscapes, takes in fragments of urban landscape, takes books as image units, interprets the contemporary style of a city, and looks at the future of a city from the perspective of artistic perception.
The scattered sand table area suddenly brightens up. The light leaps over the large area of French windows, passes through the layers of progressive stairs, and lightly rotates in every part of the space, contributing to a light and shadow chasing dialogue under the space. Around the track of transformation, through the polishing of light, the traces of dreams are deeply hidden.
In the square and orderly space, the orderly books enhance the visual impact of the viewer with a strong sense of sequence, and the scattered folded aluminum plates show a sense of alienation and clear layout, so as to break the single pattern and enrich the content of the space.
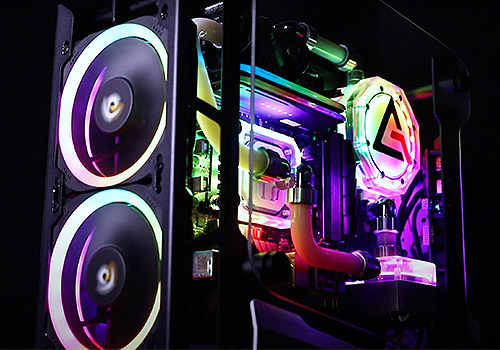
Entrant Company
Widesky Design CO., LTD.
Category
Product Design - Informational Technologies

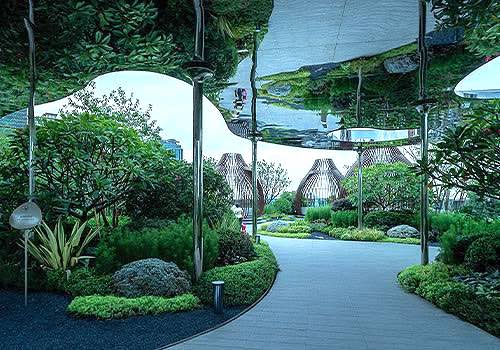
Entrant Company
metrostudio
Category
Landscape Design - Commercial Landscape

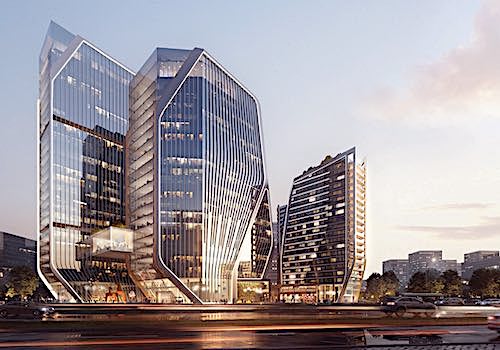
Entrant Company
JATO Design International Limited
Category
Architectural Design - Mix Use Architectural Designs

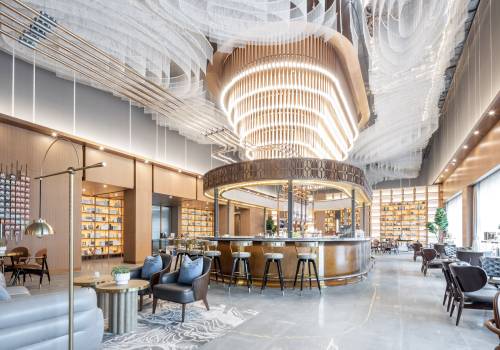
Entrant Company
Shanghai ARCHI Interior Design Co.,Ltd
Category
Interior Design - Commercial

