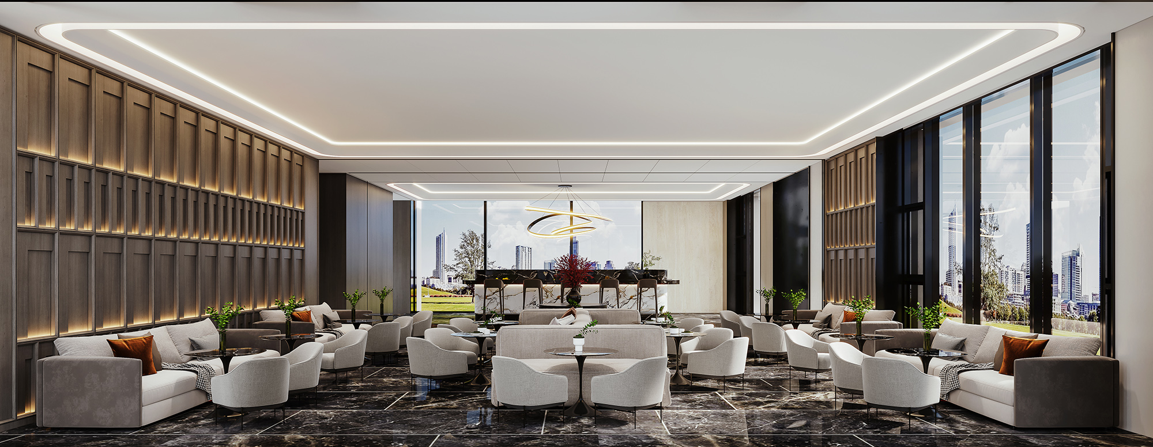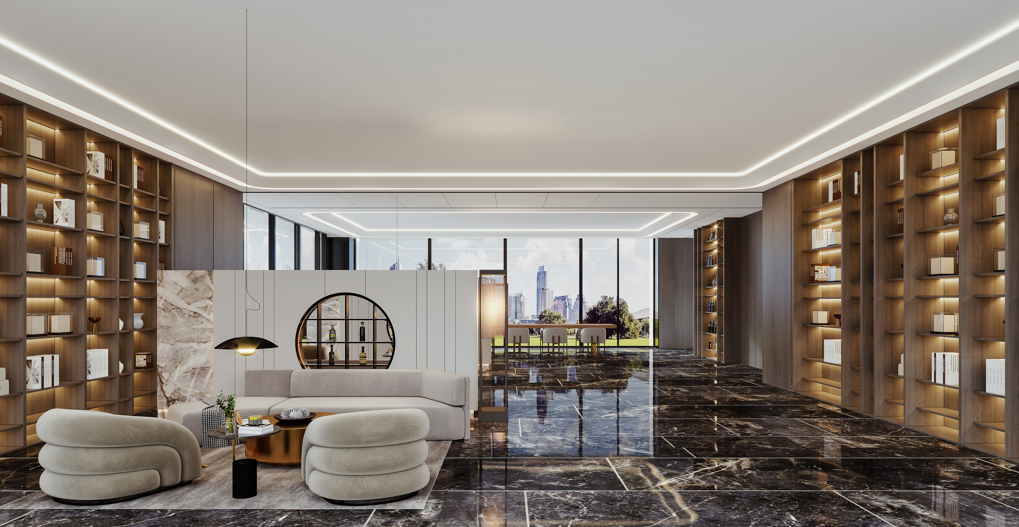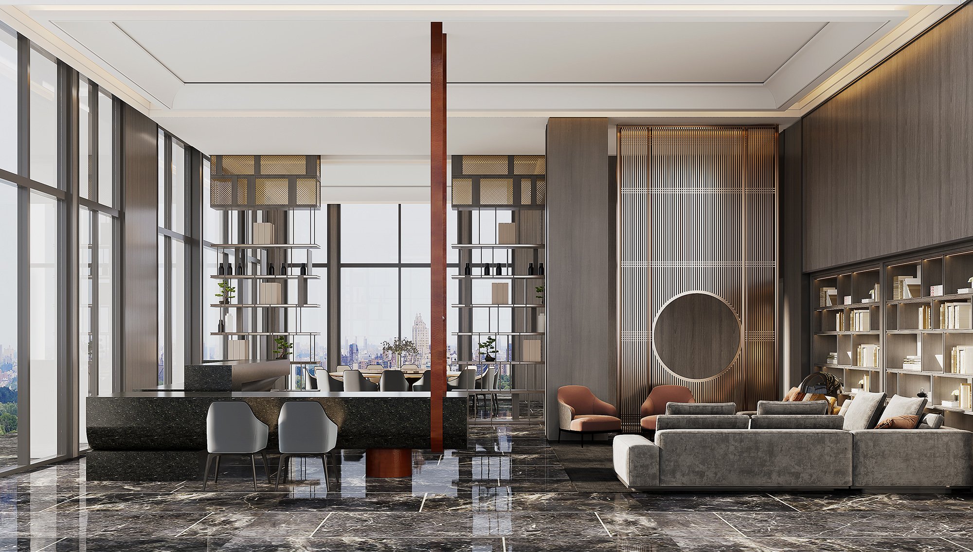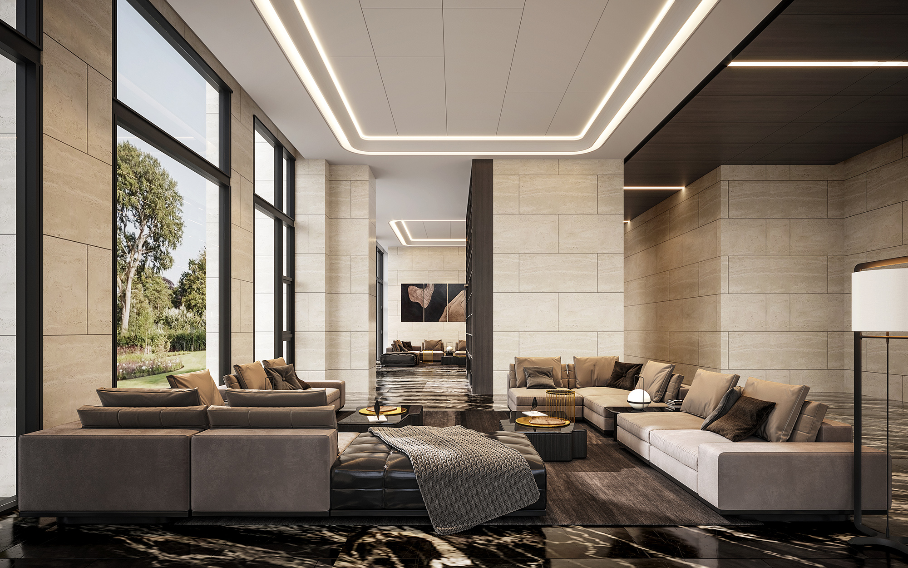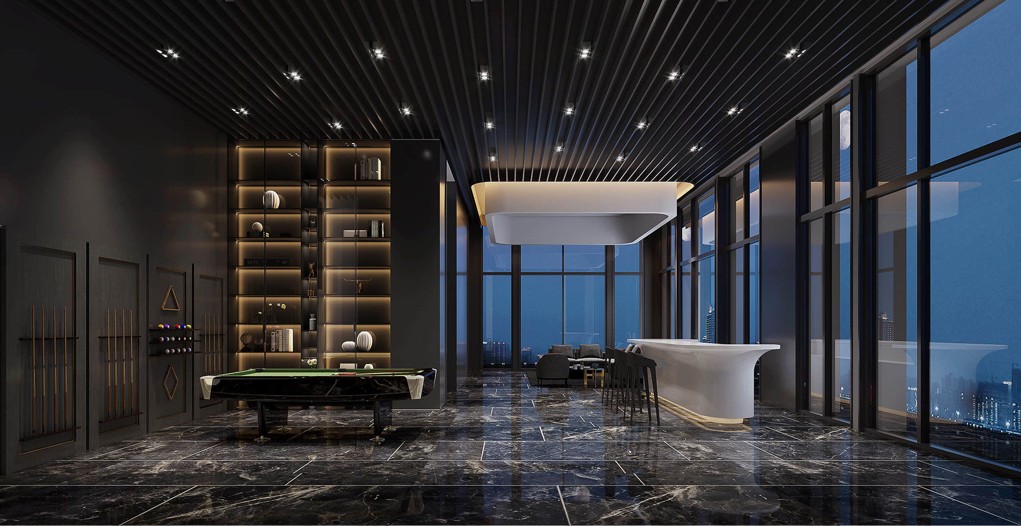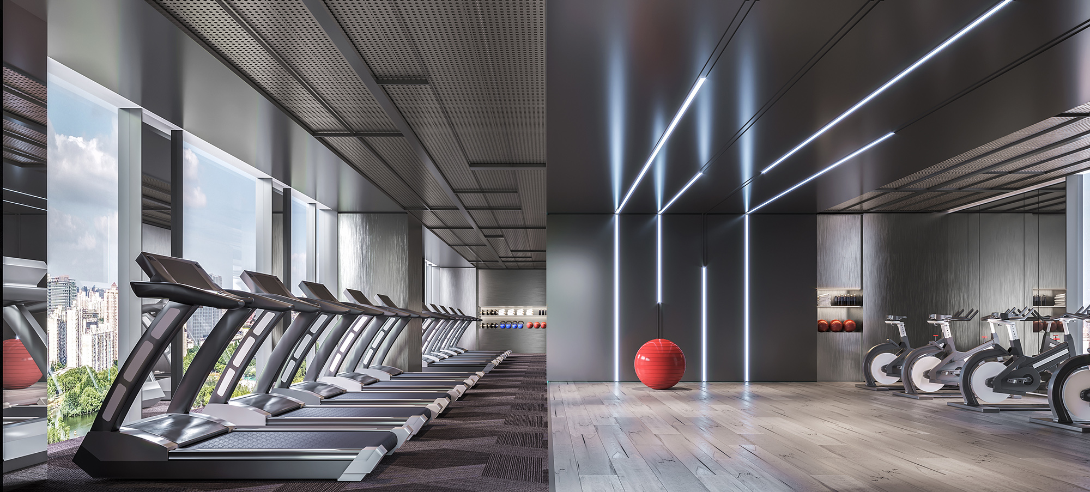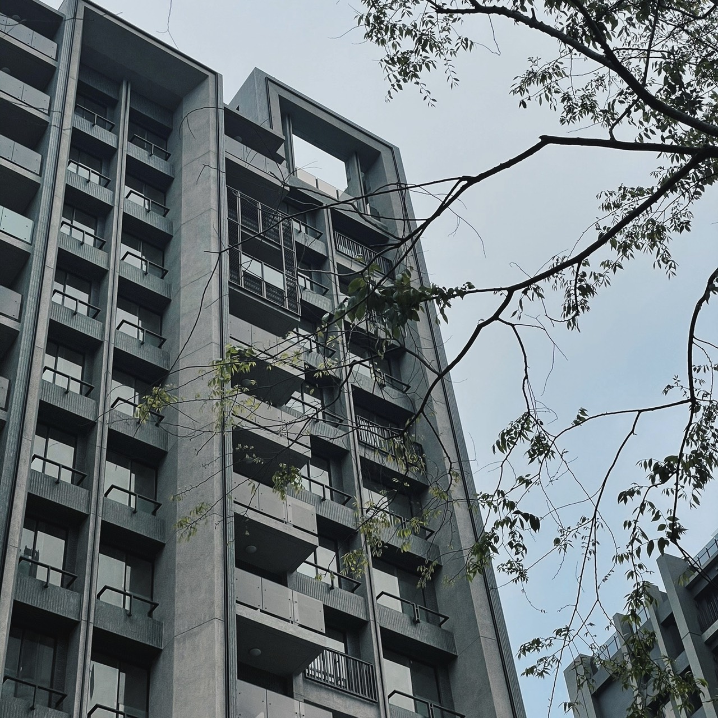2021 | Professional

True Full Sea of Trees
Entrant Company
TrueFull Land
Category
Interior Design - Residential
Client's Name
Country / Region
Taiwan
Take the neighboring street corner park and Shixing Road stream as the community space identity, connect the open and poetic space, and create a shared space for pedestrians, students, and neighborhoods. The construction of the woods echoes the agricultural area on the opposite side, extending the corner park and walking the green creek flora and fauna, just like being in a sea of trees.
It is not tailor-made private residences for a single family, nor is it planning a commercial space that requires the most benefit, but caring for the composition of various different families, and caring for each household with a delicate heart. The design of this project uses public space to dissolve the boundaries of the building, introducing green landscape, breeze and sunlight, providing energy and inspiration in the light, shadow, water and green. As an extended space of a home, the public space can be shared, and it can also carry individuals and self. Dialogue, through the comfortable experience of space planning, creates a pleasant time.
In terms of function, plan more diverse and comprehensive activity space types; suitable for all age groups and types of families: Playground for young people; gym, karaoke room, chess room, and reading center for young people; cooking class, yoga room; tea and wine tasting, cigar space for the more mature-aged group, etc.
On the design side, boldly use a variety of different material changes; leather, stone, lacquer, and metal, let luxury and modernity juxtapose at the same time. The materials are calm and restrained, and the classics are internalized in the line proportions of the sky, the earth and the walls. The interwoven texture of stone and wood composes a humane and elegant atmosphere; the ritual sense of life is brought into the 100-meter corridor axis, which will provide the breathing space of the residents is connected. The design of this case removes many decorative design techniques, reduces non-essential material consumption, and strikes a balance between beauty and environmental sustainability. The use of material division can also meet the needs of design aesthetics.
Credits
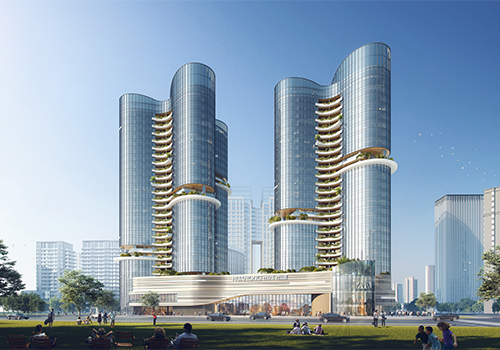
Entrant Company
DO Design Group
Category
Architectural Design - Office Building

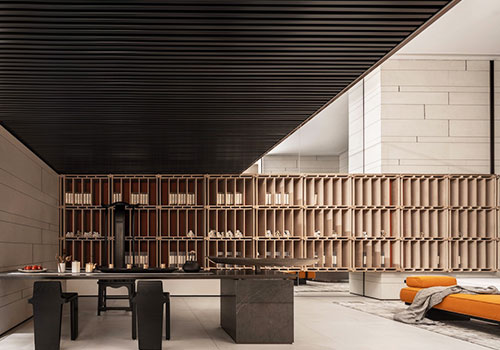
Entrant Company
SUNNY NEUHAUS PARTNERSHIP
Category
Interior Design - Living Spaces

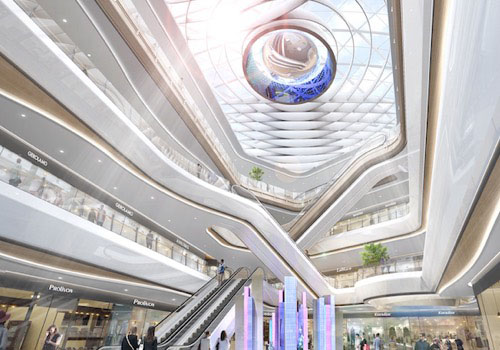
Entrant Company
AICO (Shanghai) Interior Design & Consulting Co.,Ltd
Category
Interior Design - Commercial

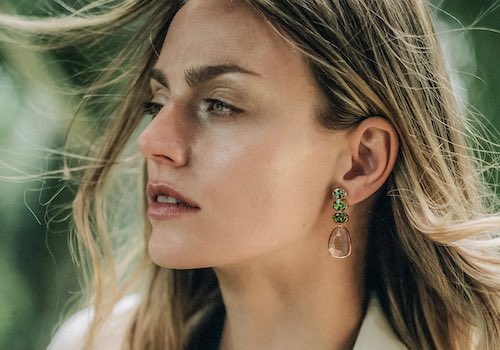
Entrant Company
Schullin
Category
Fashion Design - Jewelry



